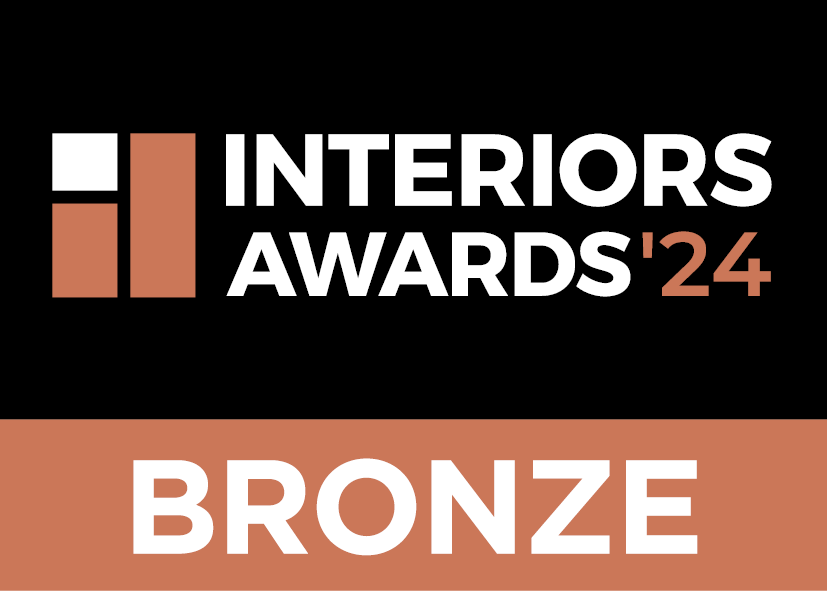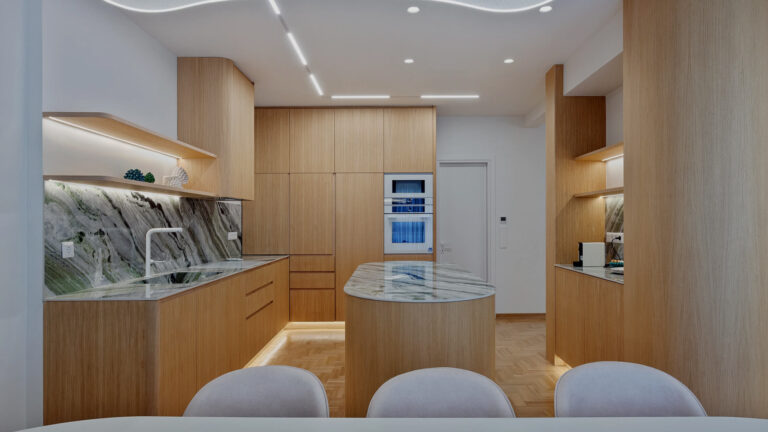
EPIKYKLOS undertook the renovation of a 145 sq. m. apartment in a 70s modernist residential building on Vas. Sofias Ave, very close to the Athens Concert Hall.
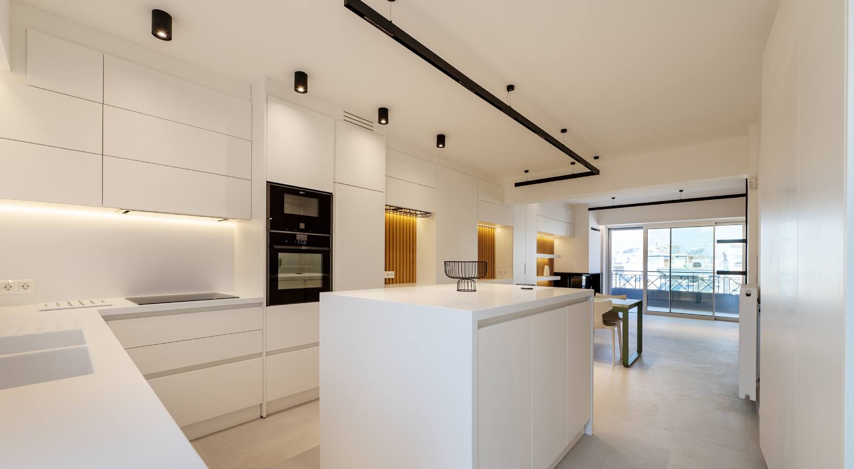
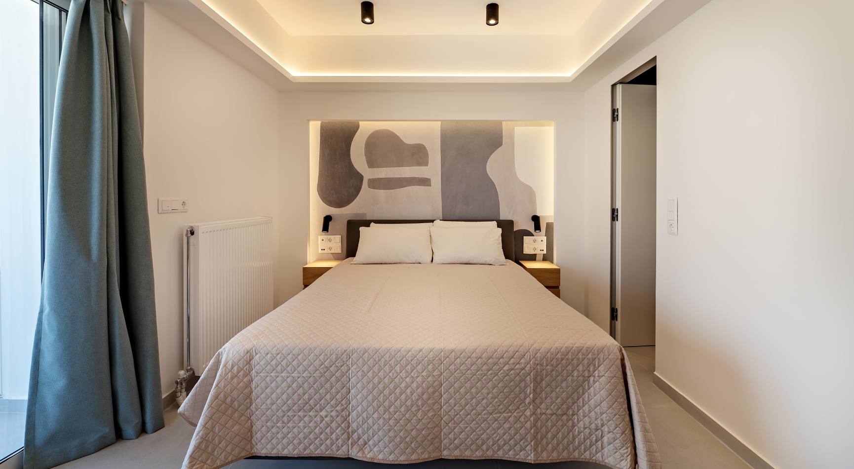
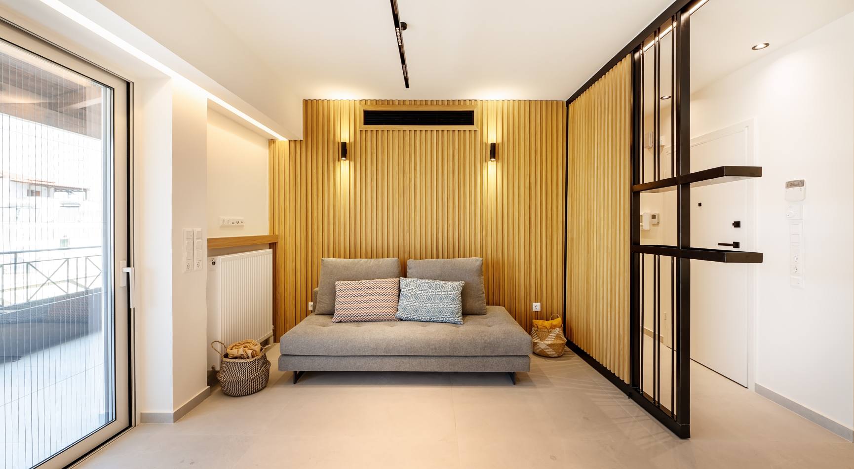
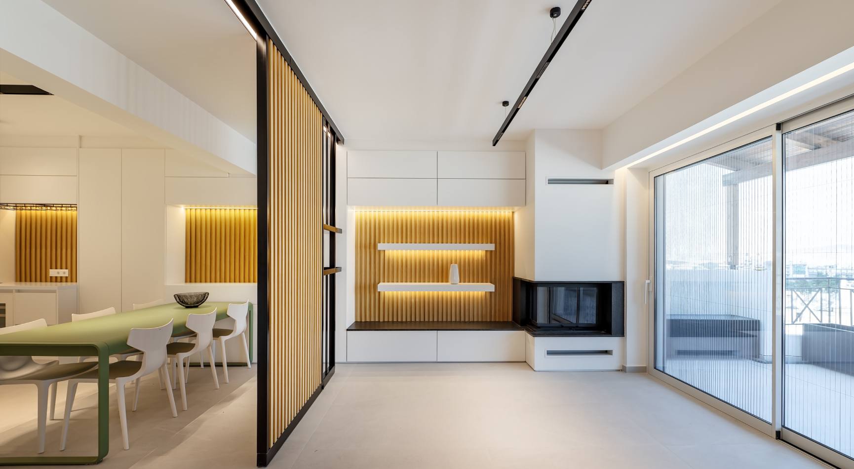
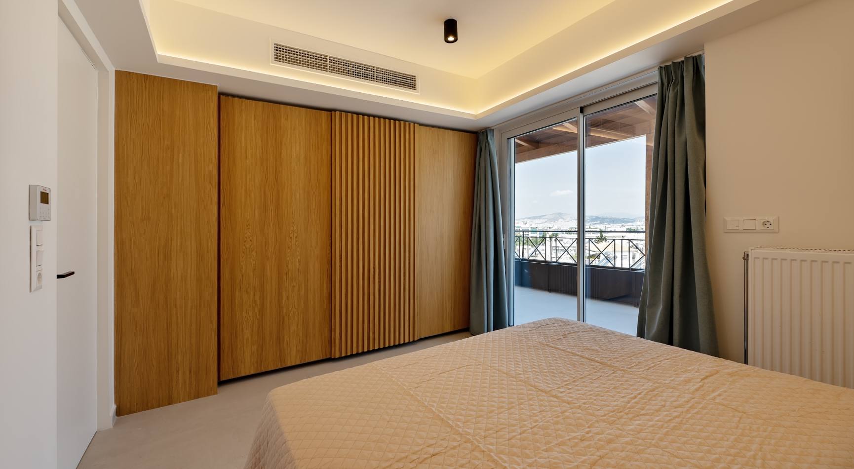
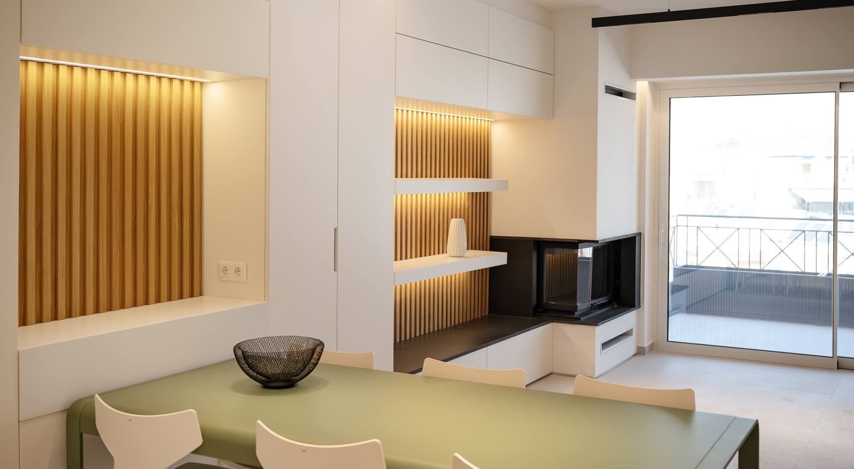
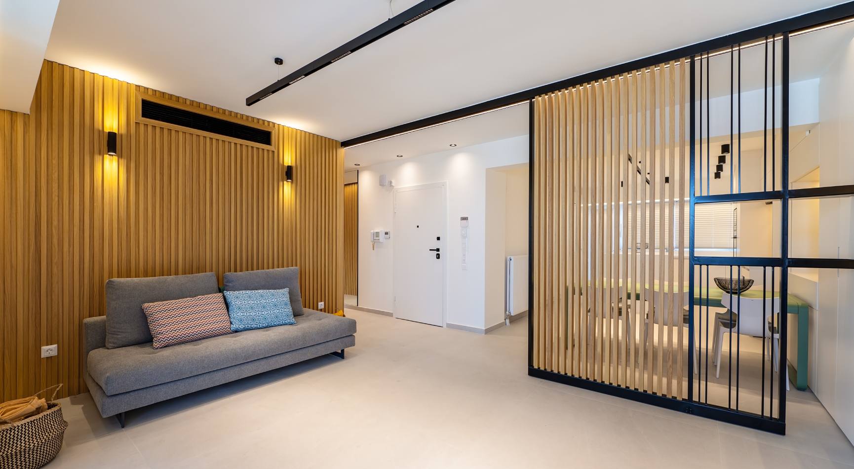
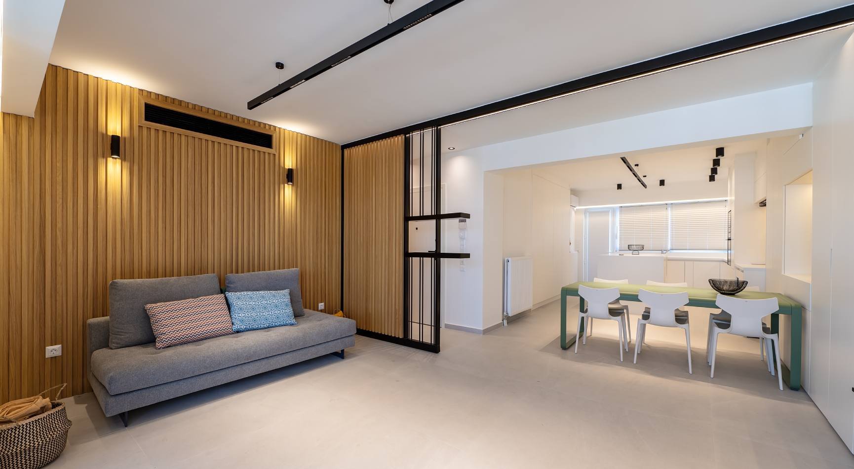
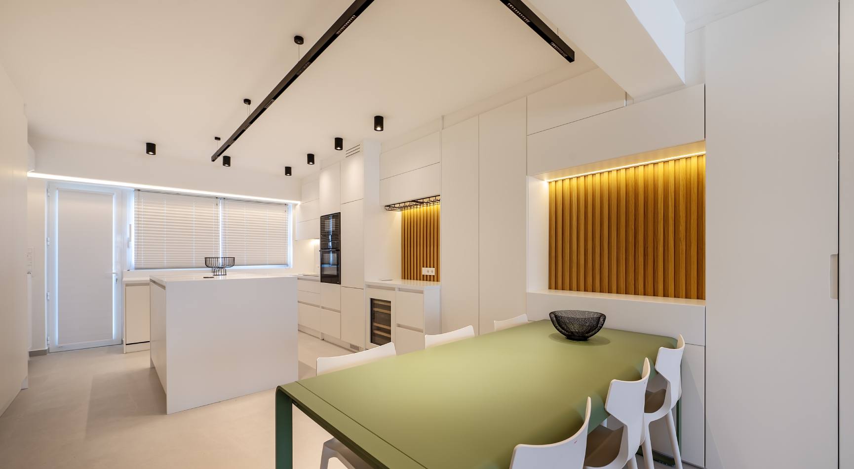
Loft apartment in Pagrati with a view of Athens
The project concerns the complete renovation of an 95 sq.m. 8th floor apartment, built in 1990, intended for occasional use by its owners, who permanently live abroad. The main decisive factor for the selection and purchase of the property was the large front porch, with an excellent view of Athens.
The need for spaces that the new study had to cover included a single entrance, living room, kitchen and dining room, a master bedroom, a guest bathroom and a utility room mainly functioning as an office space and with the possibility of being used as a guest room for two. The main spaces, the living room and the master bedroom were placed parallel to the front terrace and their balcony doors were widened to take advantage of the view, since the location of the apartment in the apartment block, being on the top floor and in the recess of the building formation, allowed the alteration of elements of the facade without, practically, affecting it.
Important features of the property were the multiple columns – projections on the wall along the living room and kitchen, as well as the existing wooden pergola on the front porch. An important issue to be resolved was the desire to create two bathrooms, instead of one which the previous construction featured, while maintaining the two bedrooms.
The multiple levels of the exterior wall were handled by building a wooden composition along it, from the new fireplace to the kitchen, using the different depths of the furniture, as they developed, for kitchen layout, storage and decoration. The wooden pergola was maintained and preserved, being the only element that was kept intact during the renovation. The study, as far as the floor plan and construction plan were concerned, was prepared with great attention to detail, so that all issues of configuration, choice of materials and also the multiple special constructions, had been finalized by the time works began.
The aesthetics of the space, as per the wishes of the owners, was designed in a minimal style, with the basic colour scheme including white, gray, natural wood and black, and shades of soft green and blue in the two bathrooms. Thus, flexibility is maintained in the decoration, through the furniture, fabrics and other objects of the user’s choice, in soft or lively tones.
Special care was also given to the lighting of the apartment, with the selection of light fixtures and their placement in such positions as to cover all areas, offering the option of choosing between intense overall or soft ambient lighting.
Finally, for the two terraces, metal planters with an automatic watering system were designed and built along the metal railings, in order for the plants to be preserved during the absence of the owners.
The project received the Bronze award at the Interiors Awards 2024 of BOUSSIAS, in the category:
Completed Projects / Residential Interior / Apartment
