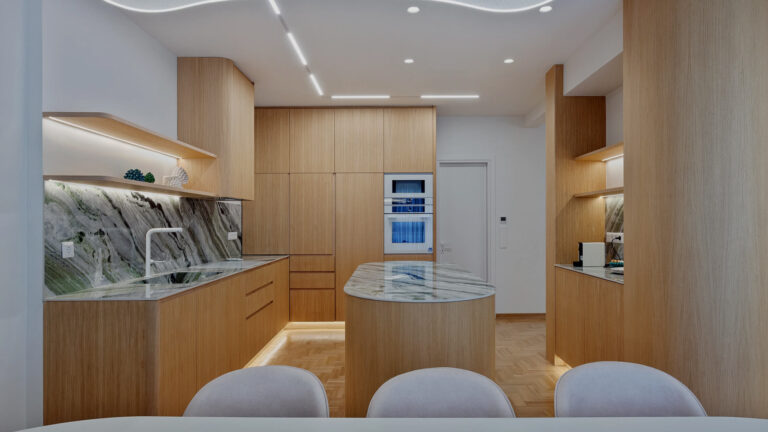
EPIKYKLOS undertook the renovation of a 145 sq. m. apartment in a 70s modernist residential building on Vas. Sofias Ave, very close to the Athens Concert Hall.
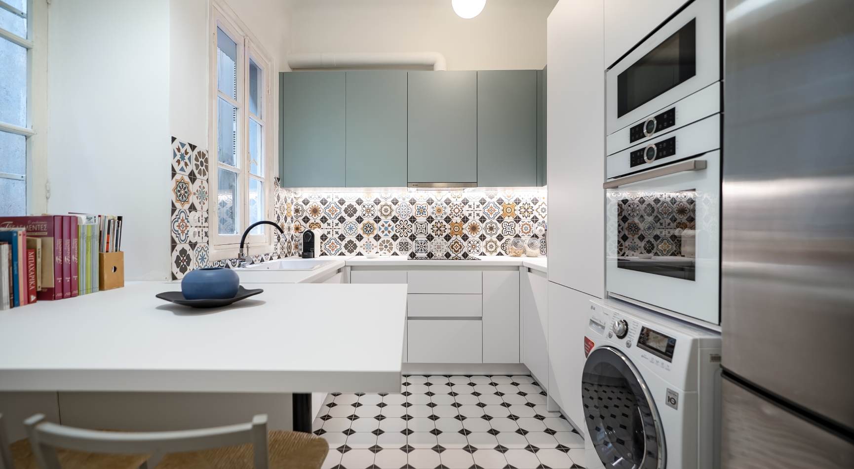
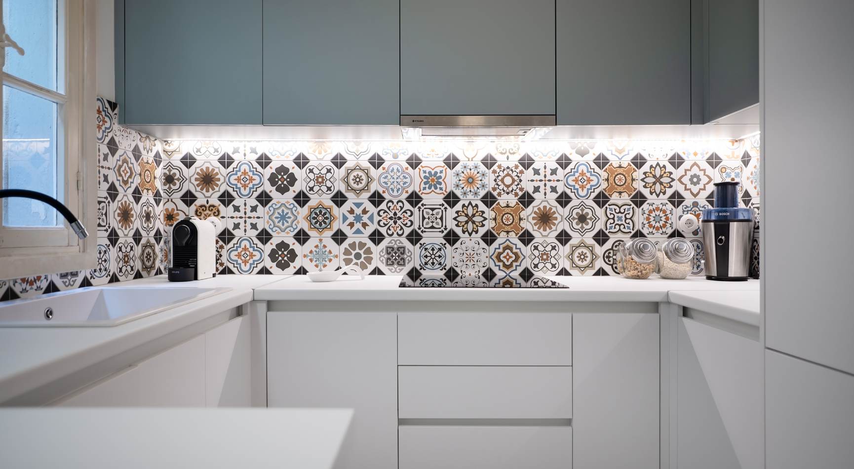
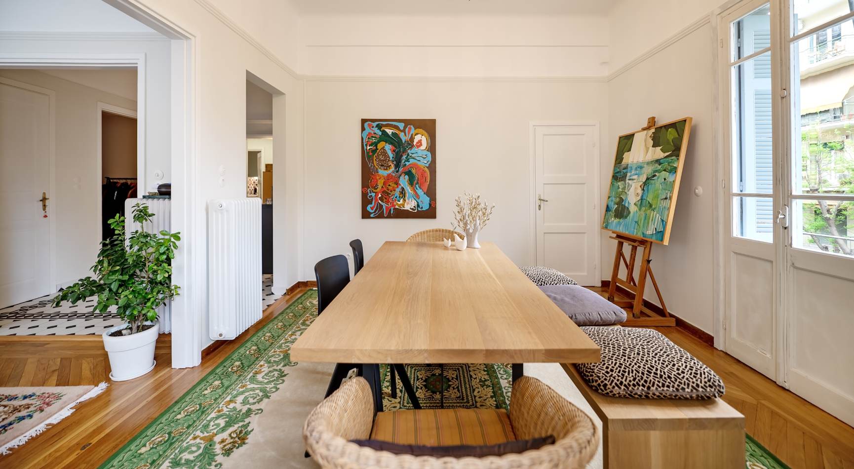
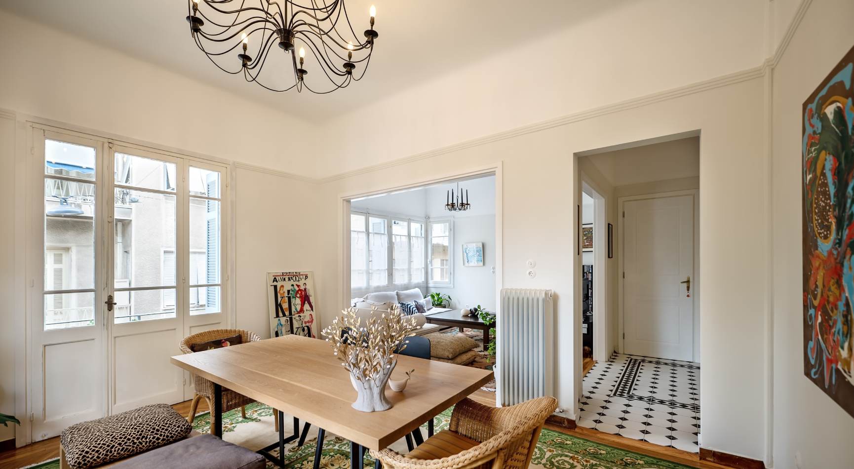
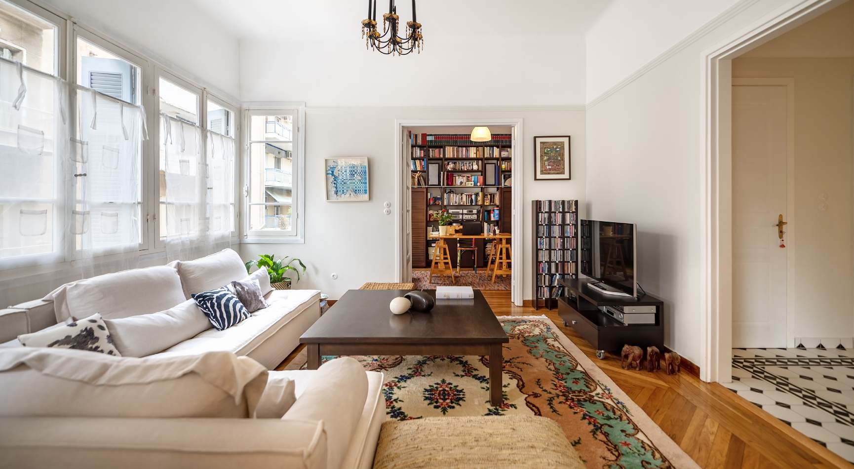
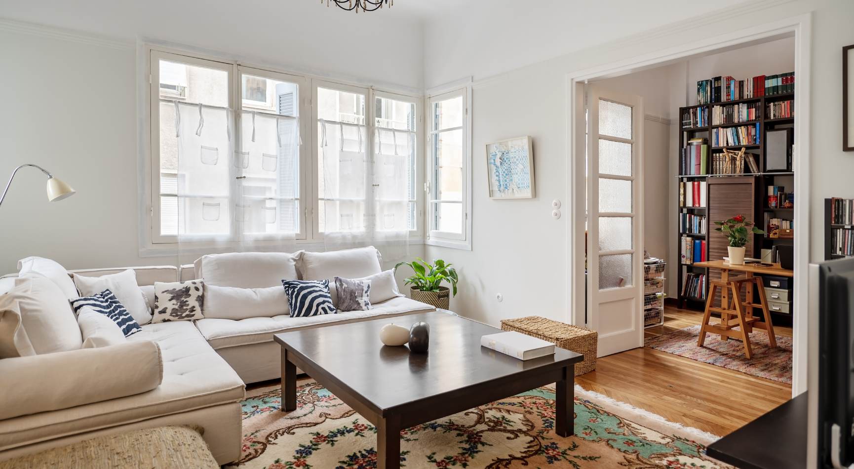
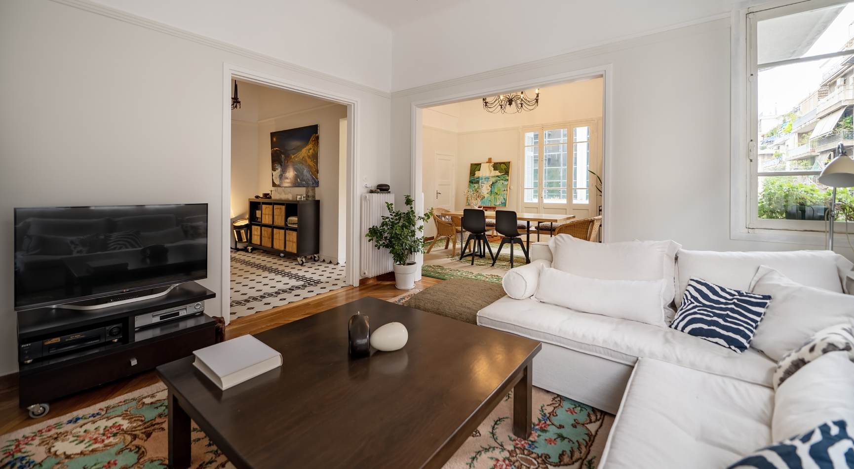
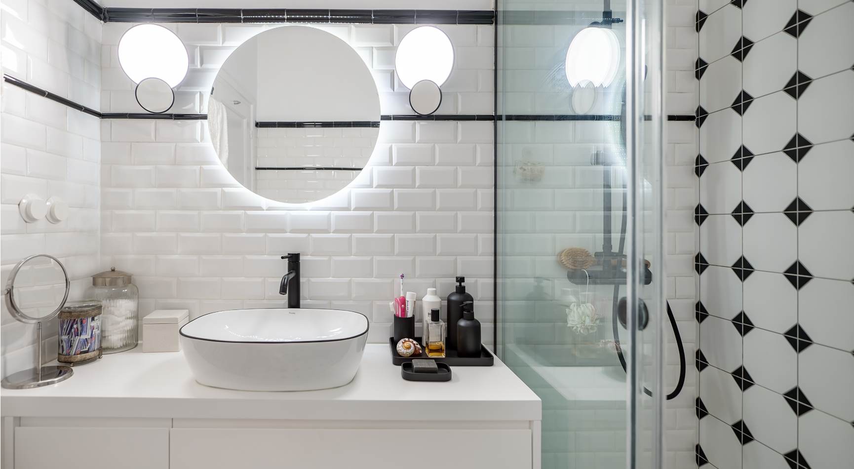
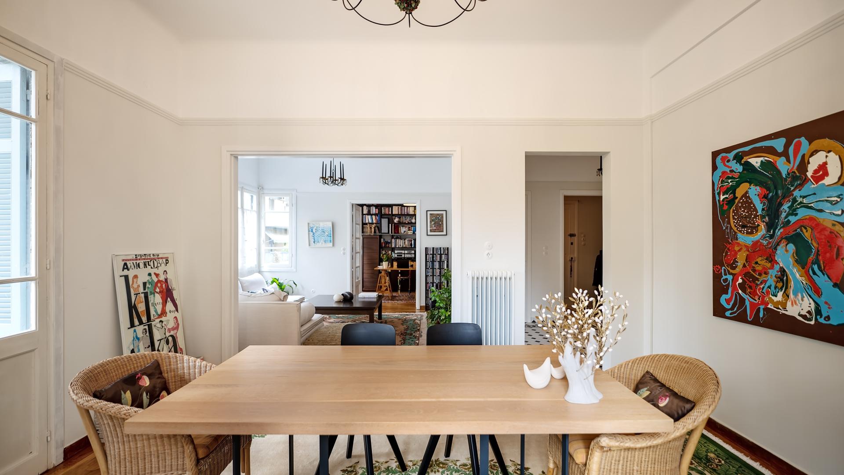
The 135 sq.m. apartment is located on the 2nd floor of an apartment building from 1935, in the center of Athens.
The aim of the renovation was to create a modern space, which would continue to maintain the authentic identity of that era. A new warm, bright and functional space was created to offer the peace, relaxation and isolation that the owner seeks for the moments she will spend within its walls.
Significant interventions were made in the spaces in order for their use to be modified and the auxiliary areas to become more functional. An office-library and a yoga room were created, a walk-in closet was integrated into the bedroom, a small storage room was added to the corridor that connected the foyer with the office and the WC was extended, so that they could all together meet the owner’s needs.
The old wooden floor was kept and given a makeover to give the space a lighter tone, while part of it was stripped in the entrance, master bathroom, small bathroom, kitchen and hallway. Careful choices in tiles and materials ensure the aesthetics desired by the owner, while maintaining coherence with the rest of the house. In the bathroom, the two-tone colour scheme of white and black gives the 1935 Oxford & London subway era style, while the colours in the WC & kitchen is reminiscent of Spain and Almodovar films.
The color palette, the special materials and the predominance of wood on the floor and frames, combined with the antique details and indoor plants, all contribute to the general identity of the residence.