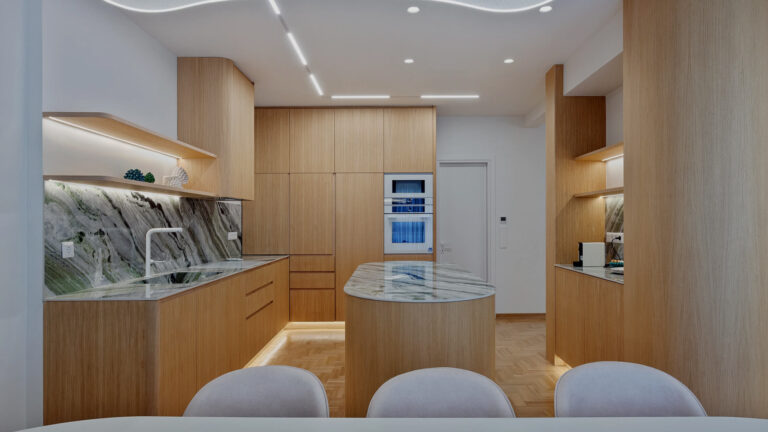
EPIKYKLOS undertook the renovation of a 145 sq. m. apartment in a 70s modernist residential building on Vas. Sofias Ave, very close to the Athens Concert Hall.
Geometric simplicity in harmony with the environment
Our detached house construction in Adames, Kifissia, incorporates the clarity and geometric simplicity of the “cube” to create a modern and functional space. By emphasizing contemporary needs, the building was designed as a living space suitable for remote work due to its comfort and functionalities.
The house’s private rooms are on the first floor, whereas the common living areas are on the ground floor, where they expand into a semi-outdoor space and a backyard, smoothly blending the house’s interior and exterior. The basement provides ample auxiliary spaces and an independent yoga room.
The building’s architecture follows the district’s suburban character, seamlessly blending with its surroundings. Cubes are the predominant geometric elements. They provide dynamic balance, define the interactive relationship between interiors and exteriors, and secure natural shading and protection without the need for additional structures. The swimming pool-adorned yard functions as the house’s extension, regulating the building’s microclimate and offering valuable moments of privacy and relaxation.
The construction process demanded special techniques from the initial excavation to the final stages to highlight the project’s geometry, textures, and hues and deliver a unique living space.