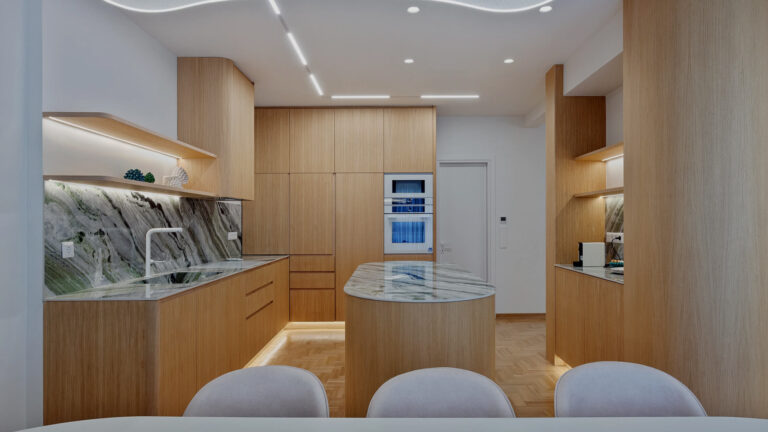
EPIKYKLOS undertook the renovation of a 145 sq. m. apartment in a 70s modernist residential building on Vas. Sofias Ave, very close to the Athens Concert Hall.
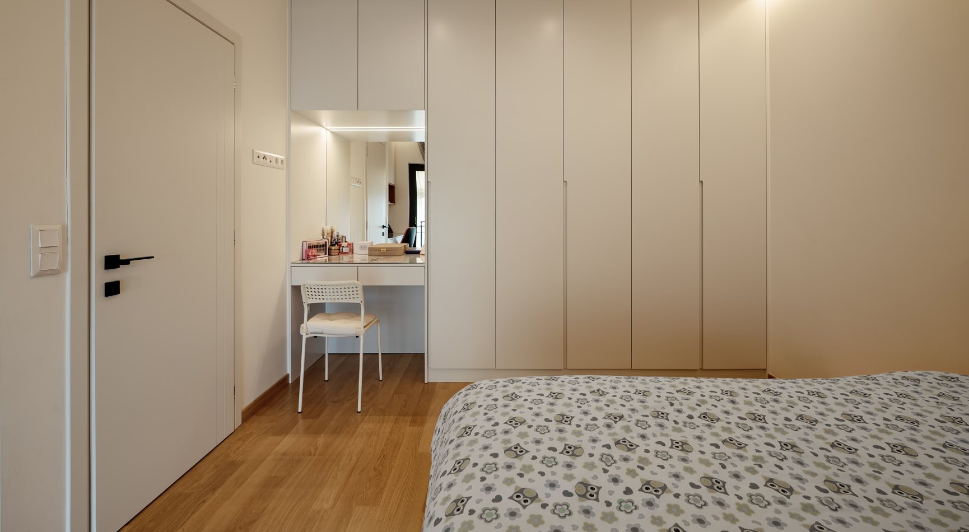
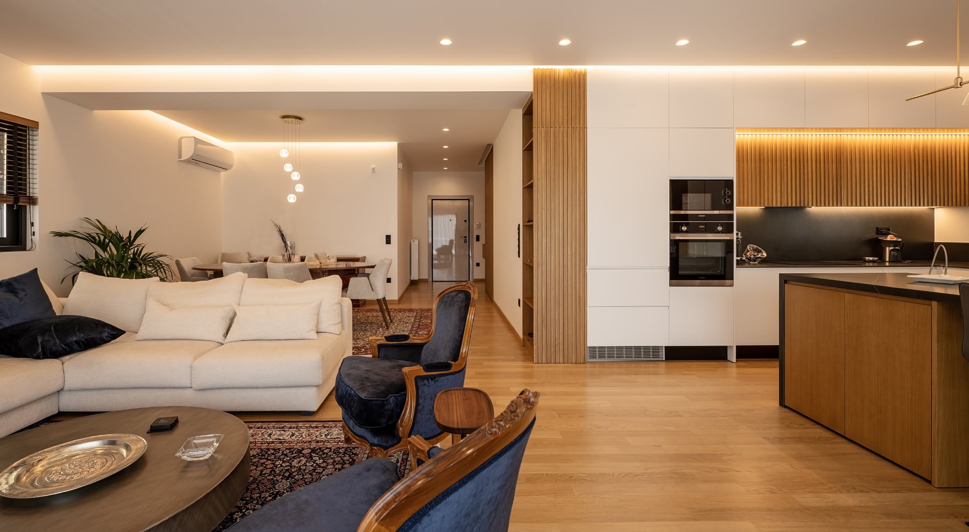
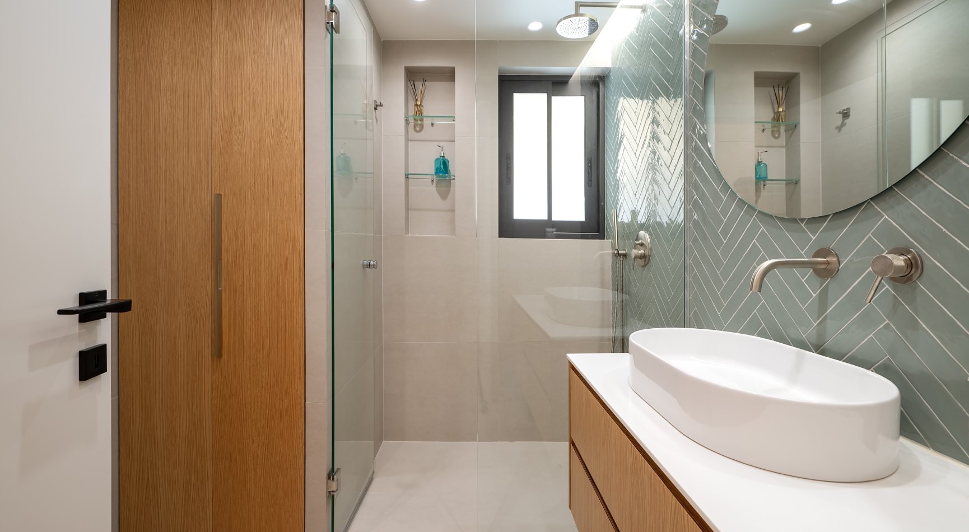
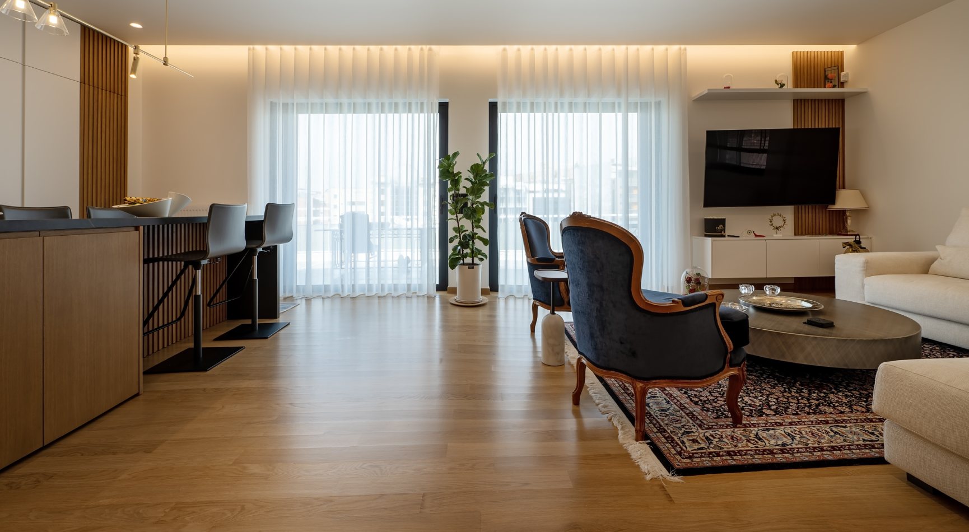
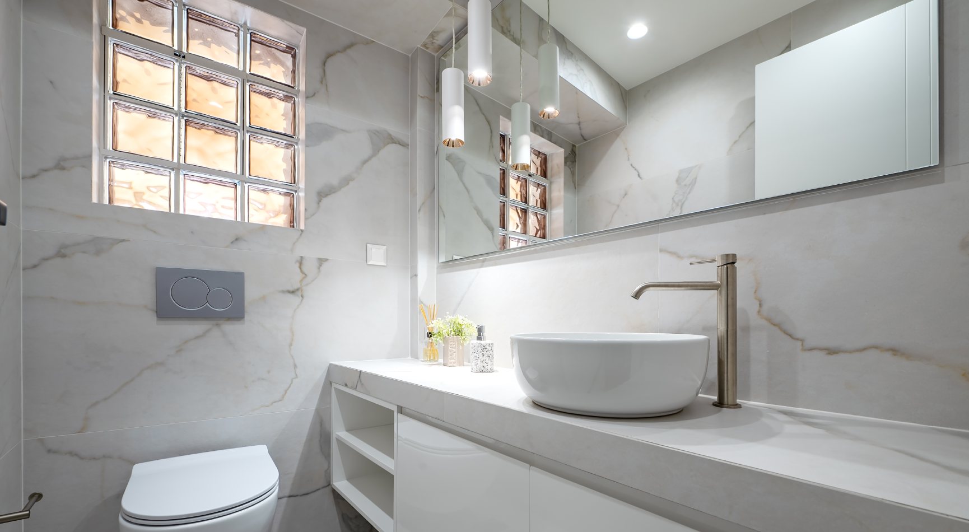
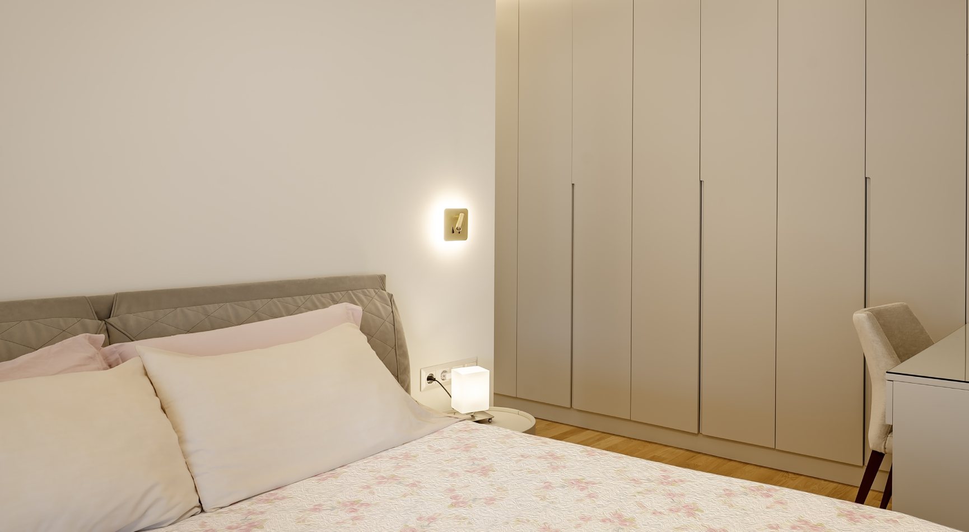
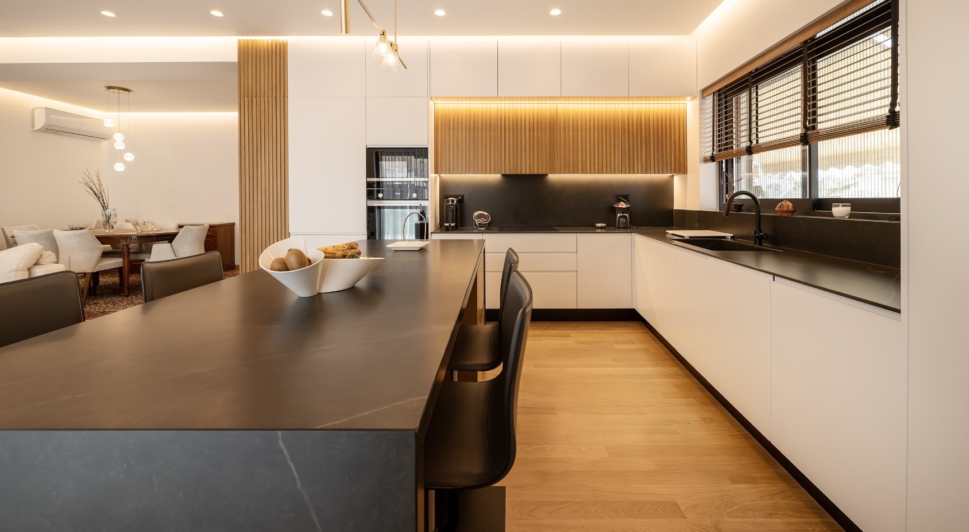
Division of penthouse in city centre
The 190 sq.m. penthouse is located on the 5th floor of an apartment building in the centre of Athens, with an infinite view of the Acropolis. The space was radically reconstructed with the aim of dividing it into two new apartments, a large 145 sq.m apartment and a 45 sq.m. studio apartment.
The first apartment, with a surface of 145 sq.m., is required to meet the needs of a modern family of four and to make the most of the unobstructed view towards the Acropolis. Thus, the old layout was completely redesigned, in order for the entrance of the house, the dining room, the living room and the kitchen to form a single “C”-shaped space, fit for gatherings and communication, with the abundant light and impressive view as its main features. A curved corridor leads to the private rooms: two children’s bedrooms, a master bedroom with a walk-in closet and an en-suite bathroom, a bathroom and a WC.
The 45 sq.m. studio apartment consists of a single kitchen-living room, a bathroom and a bedroom.
The different types of flooring are replaced with a single wooden floor, while the various lofts of the original apartment are completely removed, to give the spaces more height. False ceilings were built on all the ceilings to cover the penthouse’s insulation needs, but also to create hidden lighting.
In both apartments, emphasis was placed on the large storage spaces; while the wooden floor, wooden constructions and cladding, the light-colored walls and the hidden lighting that highlight the materials dominate all across the property.
The project received the Bronze award at the Interiors Awards 2024 of BOUSSIAS, in the category:
Completed Projects / Residential Interior / Apartment
