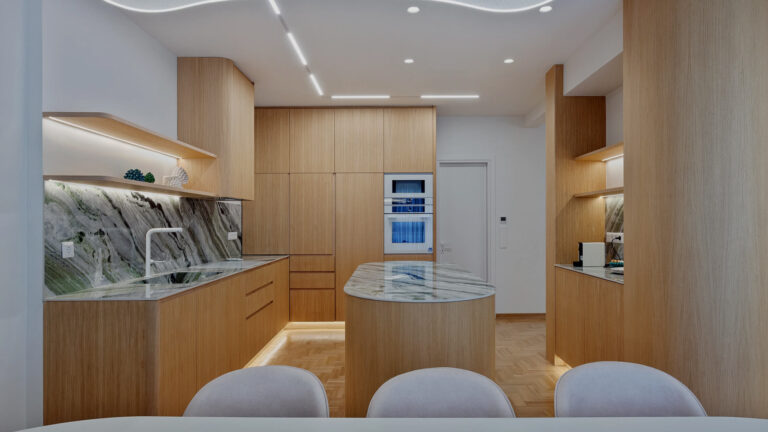
EPIKYKLOS undertook the renovation of a 145 sq. m. apartment in a 70s modernist residential building on Vas. Sofias Ave, very close to the Athens Concert Hall.









EPIKYKLOS has recently completed the renovation of a 75 sq.m. apartment in the area of Neapolis, in Athens.
Located in a 1970s block of flats, the primary use of the property has changed from a main living space to an apartment for occasional accommodations for a family of five. The architectural study of Plaini and Karahalios Architects Office envisaged the rearrangement of the spaces and the complete upgrade of the networks and surfaces.
From the existing elements, the oak floors in the lounge area and in the bedroom were preserved with ecological water varnishes, as well as the mosaics of the exteriors. 90x90cm tiles were placed in the entrance area, the kitchen and the dining room. In the bathroom, the aforementioned choice was followed on the lining of the walls, as well as in the sink counter with a special construction without joint packings.
The carpentry structures that run throughout the apartment played a major part, both from an aesthetic but also from a technical point of view. The entrance area was lined with oak panels creating a hidden cloakroom. The dining area was defined with two main lacquer cabinets, with one of the two serving as an illuminated showcase. Construction continued in the hallway, incorporating the laundry area and utility storage and concluded in the bedroom furniture with the two-tone wardrobe and lighted headboard and nightstands.
In the semi-public part of the lounge area, a metal system was built to accommodate three bunk beds, with a vertical ladder and a drawer compartment. In the same space, a hidden wardrobe was built which further expanded the capacity of the storage spaces.
As far as apartment’s heating system is concerned, the existing natural gas installation was maintained, while a special electric under-floor heating system was installed in the bathroom to maintain the space’s levels of heat at a comfortable level.