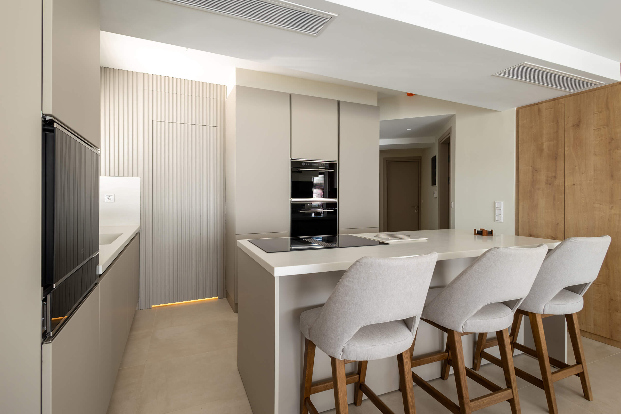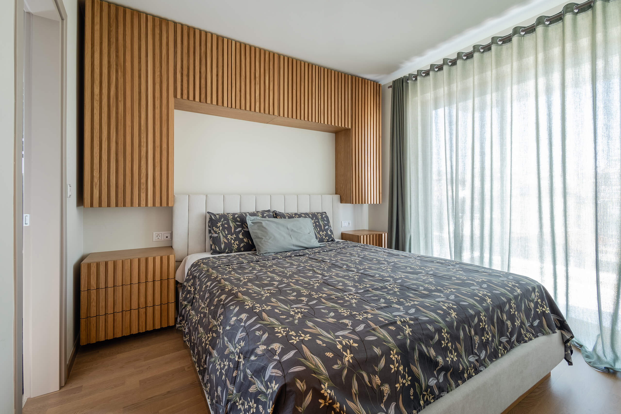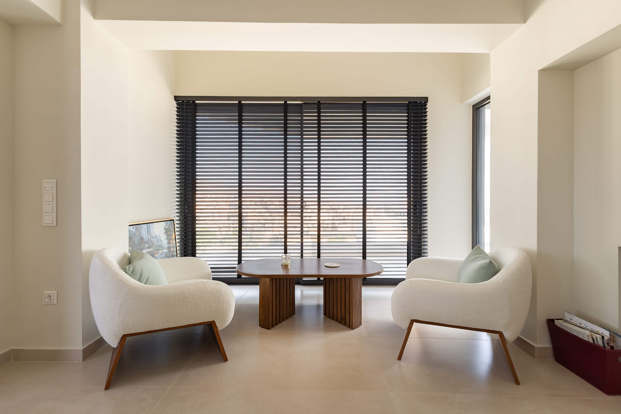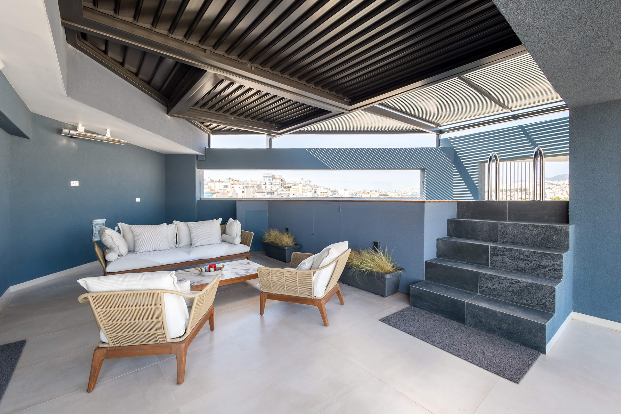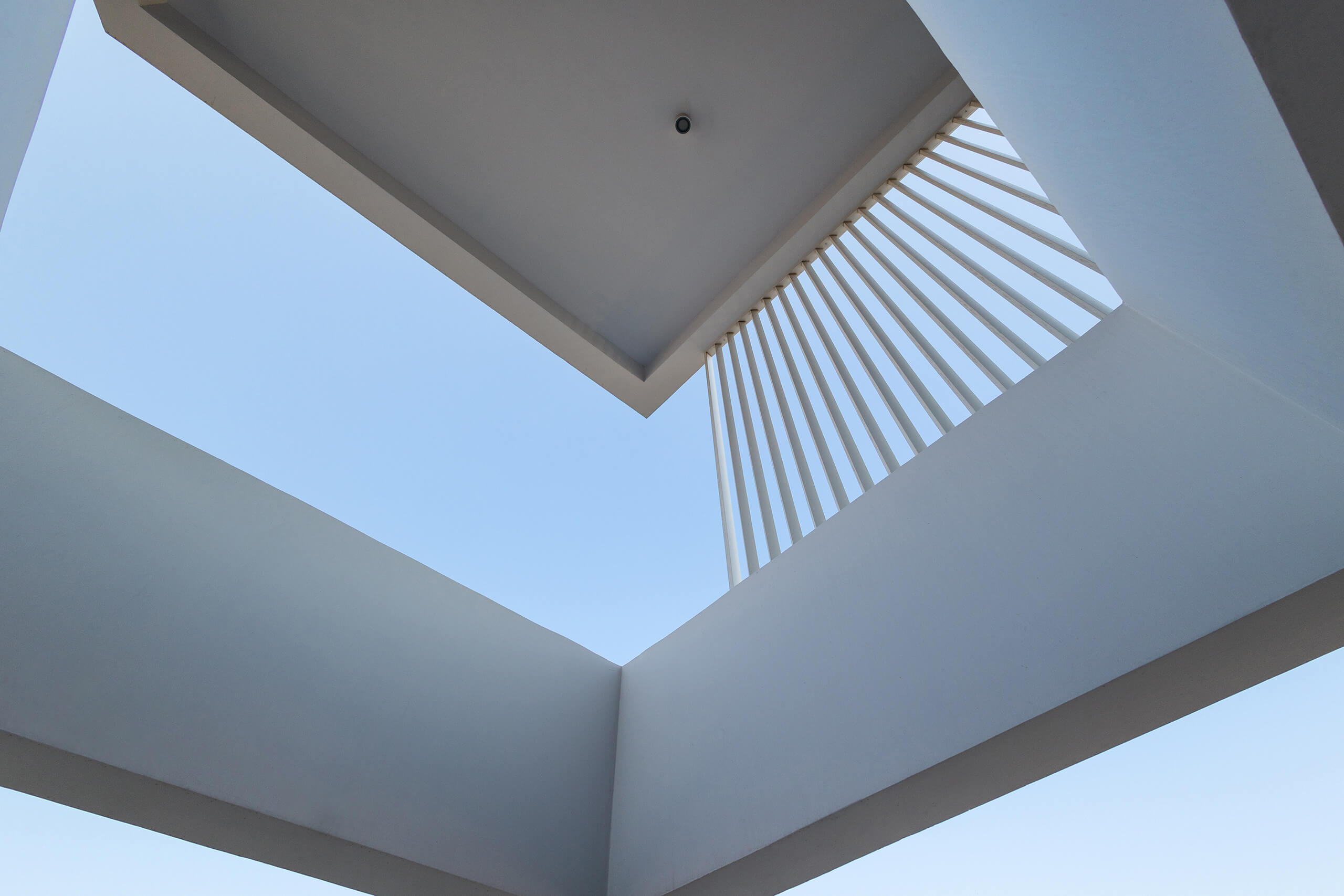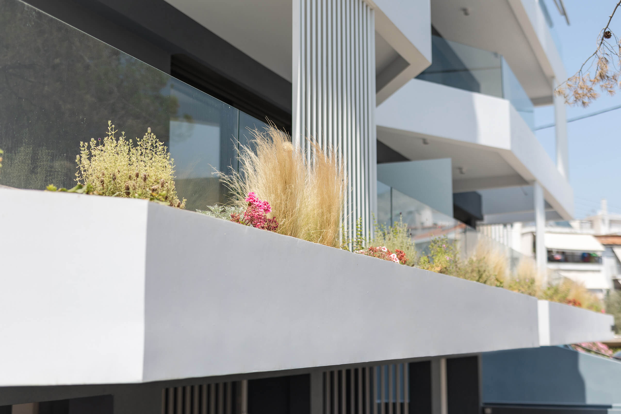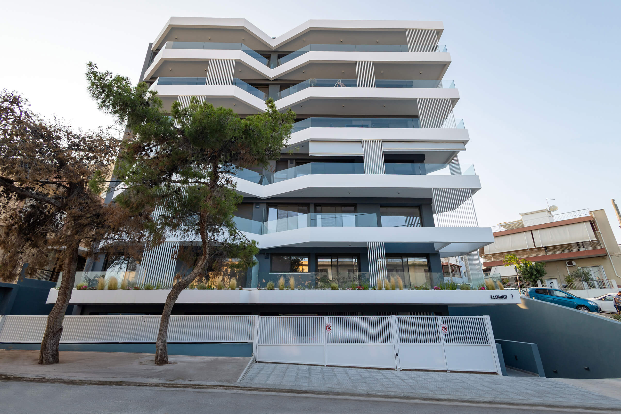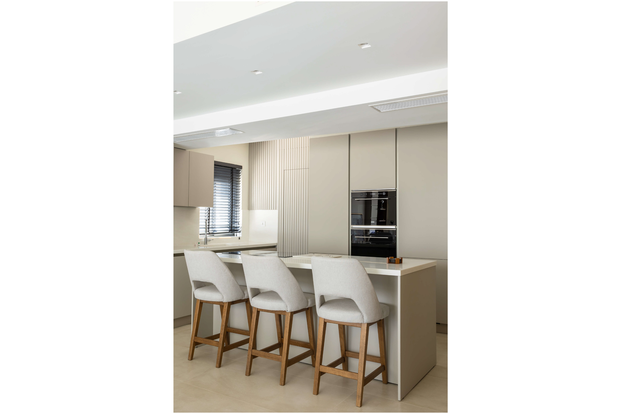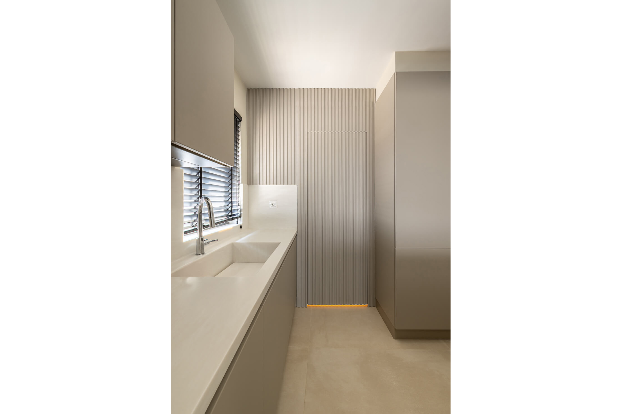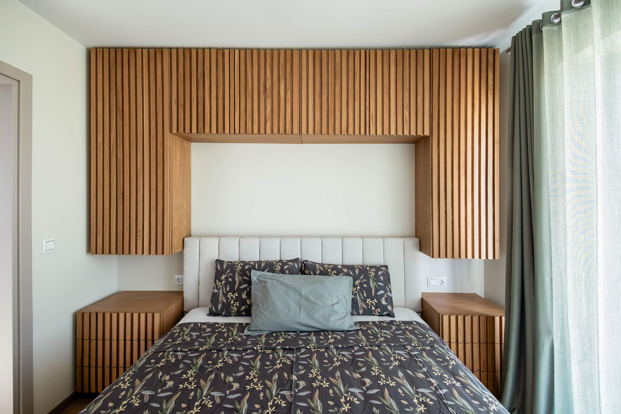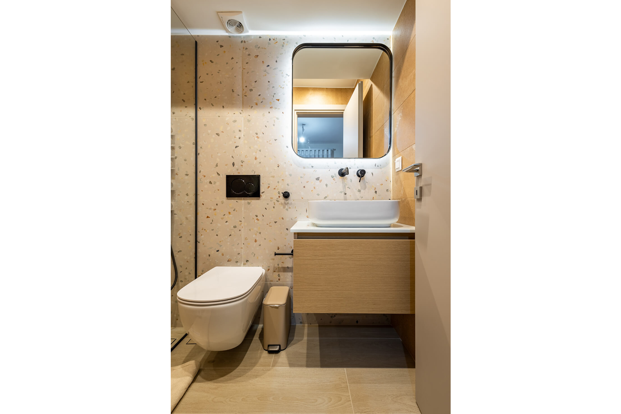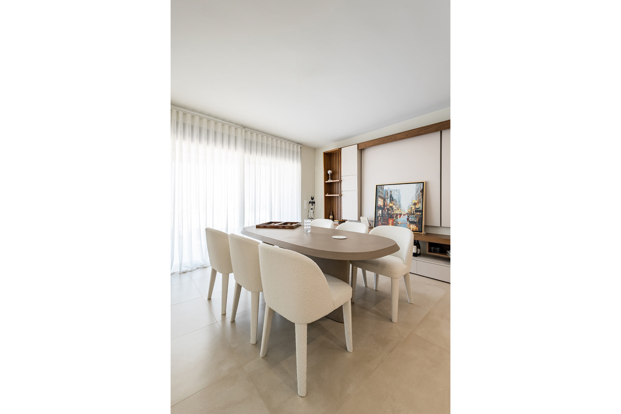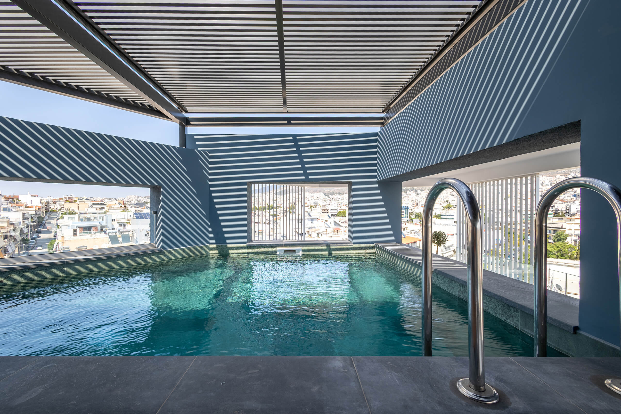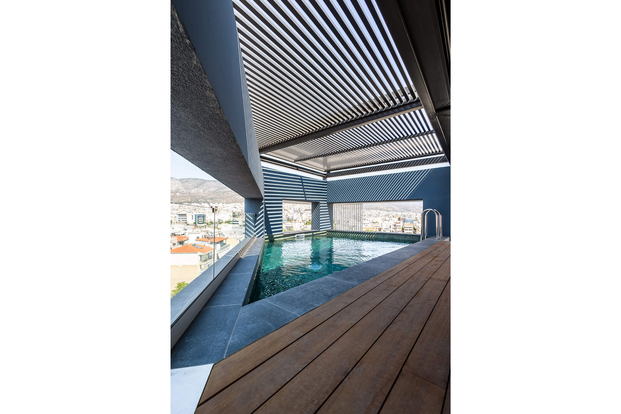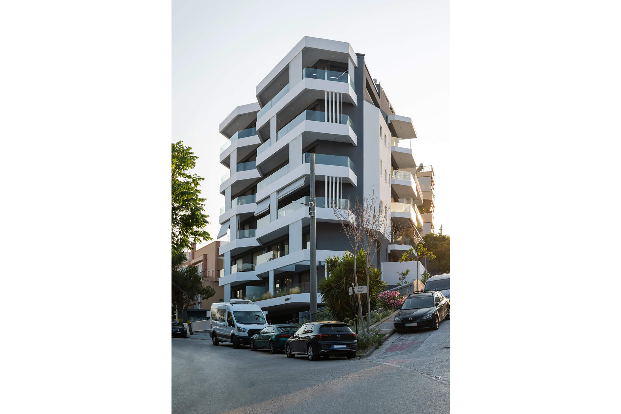The 95 sq.m. residence on the 6th floor of the CULTURES building was sold during the very early construction stages. That allowed us to closely cooperate with the owner from early on to register and analyze their particular needs. Our goal was to achieve a deeper understanding of their vision so we could create a flawless, functional, and ergonomic apartment.
The space that was first designed to consist of 2 bedrooms and 2 separate bathrooms was redesigned to include 2 bedrooms with en-suite bathrooms, and a WC for visitors. The common living spaces, the living room, dining room, kitchen, and home office, remained joined. The kitchen was left in place and enhanced with an island and a “hidden” space where the laundry, pantry, and cleaning appliances were all put. The living and dining rooms offer direct access to the roof garden, which combines an indoor pool, an outdoor kitchen, and a comfy lounge.
Eventually, we combined the building’s architectural study with the additional interior fit-out to create a space that’s fully tailored to the owner’s needs.
Dimitris D., CULTURES ST1 apartment owner
“My collaboration with the architect and the project supervisor was impeccable, and the project’s eventual cost-efficiency was excellent. If I chose one word to describe EPIKYKLOS after working with them, it would be: GUARANTEE.”
The awarded CULTURES building offers an energy class of A++ and a modern living experience prioritizing superior architecture, advanced construction methods, sustainable operation, and constant connection to nature and culture.
