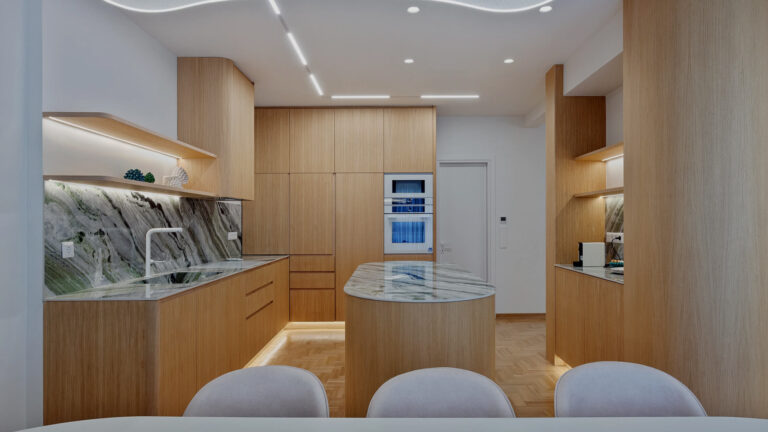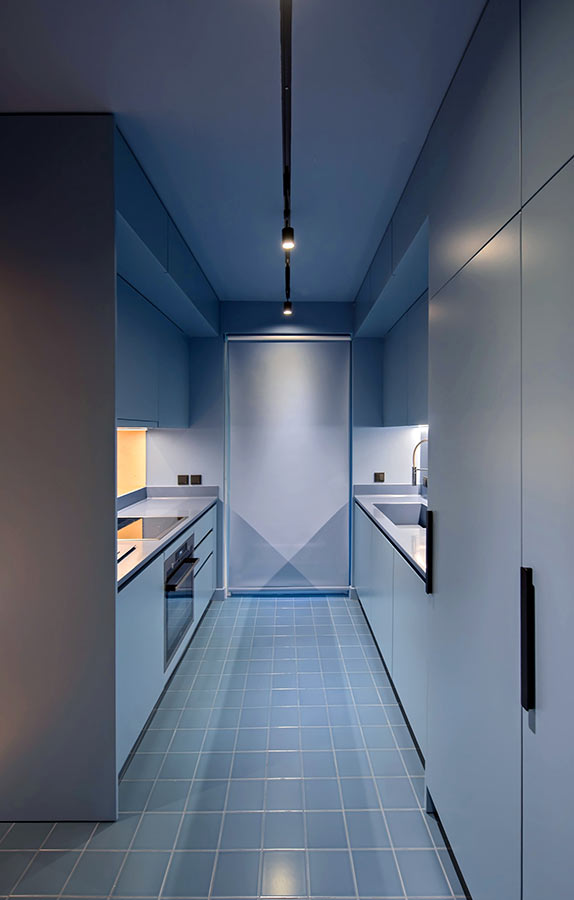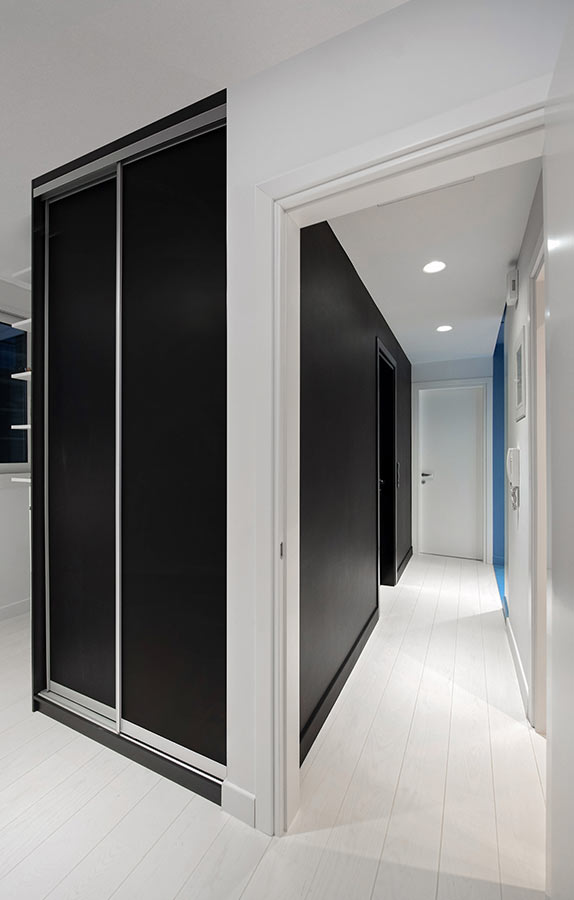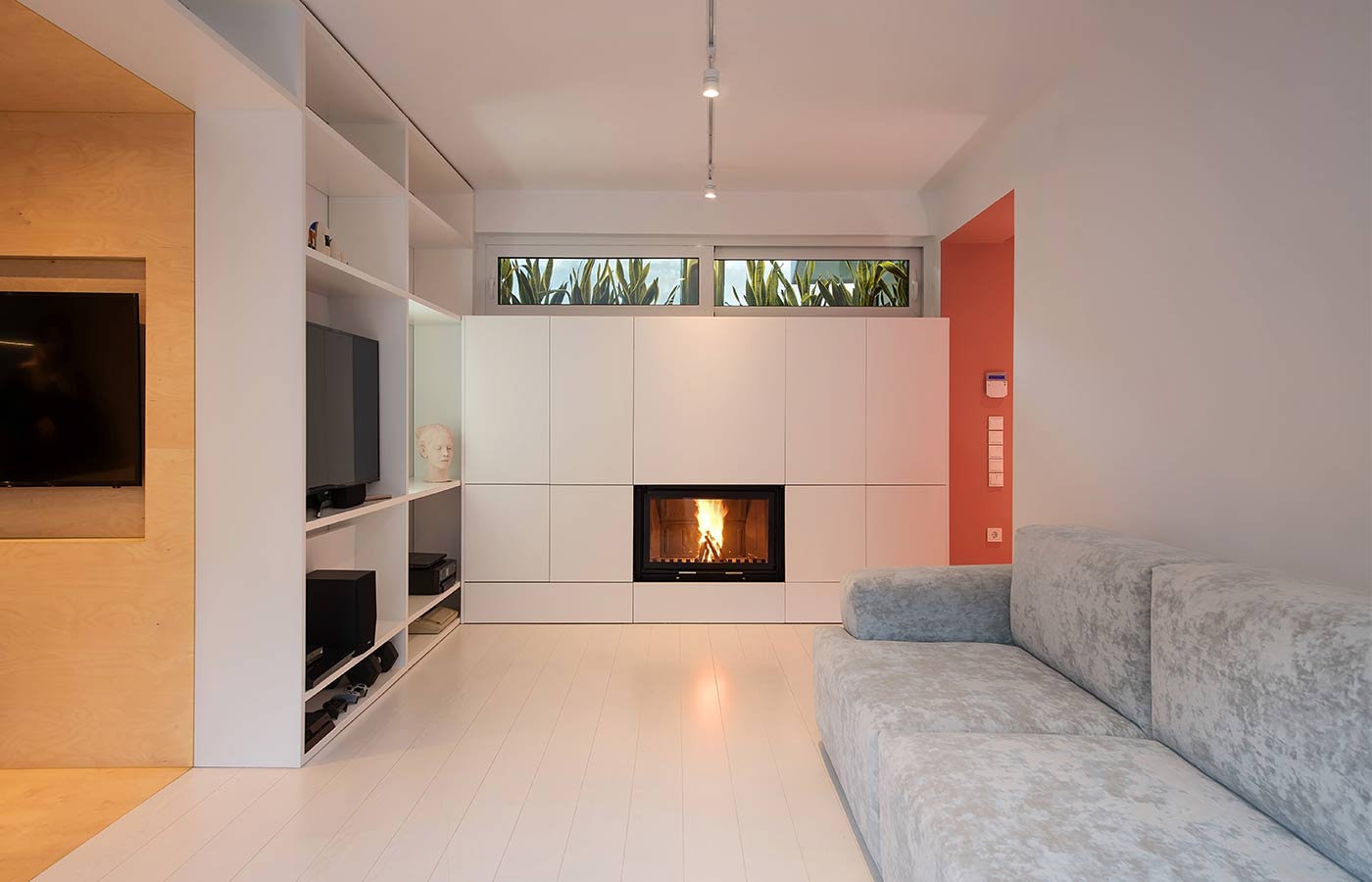
EPIKYKLOS undertook the renovation of a 145 sq. m. apartment in a 70s modernist residential building on Vas. Sofias Ave, very close to the Athens Concert Hall.
A 1980’s apartment is remodeled to accommodate a family of four.
Shared spaces and three bedrooms were rearranged within the 80m² of interior space.
The interior plan was fully restructured. Shared spaces were organized as continuous spatial transitions, with each subspace becoming a threshold for the next. Changes in materials and colors define and differentiate each zone.
Transitions within the shared spaces occur between the pink entrance hall, the white living room, the wooden dining room, and the blue kitchen. In the private area, the three bedrooms extend around the central corridor and enclose the ‘black box’, a construction that contains the bathroom and wardrobes.
The wooden dining room is the heart of the apartment. The same material unites walls, floor and ceiling, while the lowering of the height transforms the space into a real threshold in its most characteristic function. This in-between area is a fragment of intensity and pause. From this space of gathering and coexistence, the state of consecutive transition becomes a daily experience for the family.


