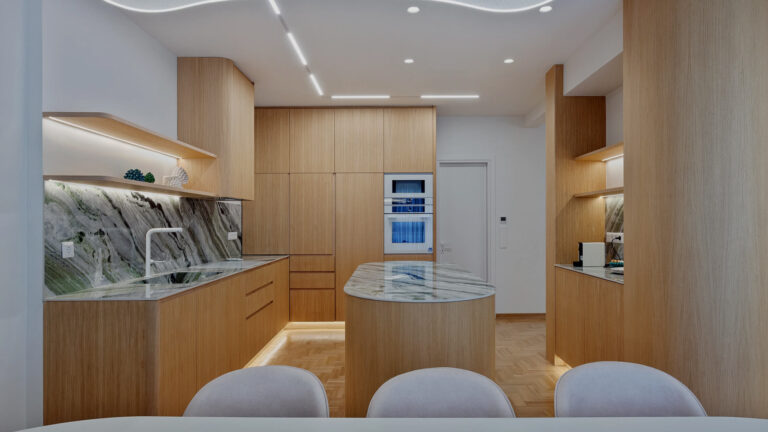
EPIKYKLOS undertook the renovation of a 145 sq. m. apartment in a 70s modernist residential building on Vas. Sofias Ave, very close to the Athens Concert Hall.
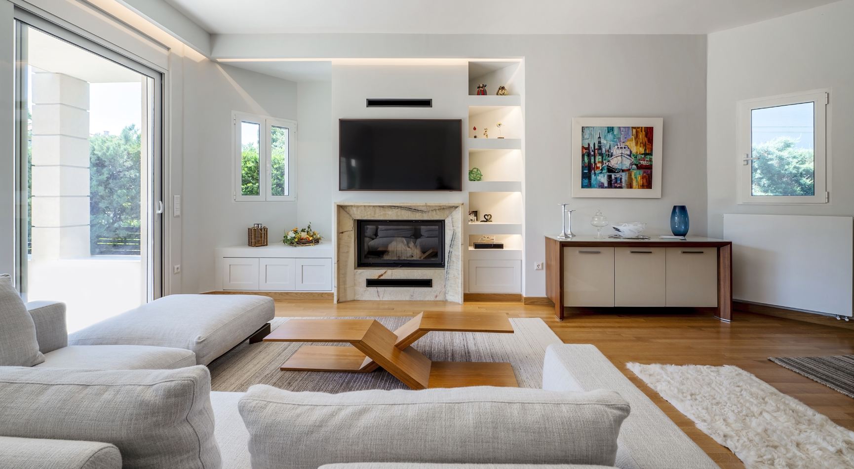
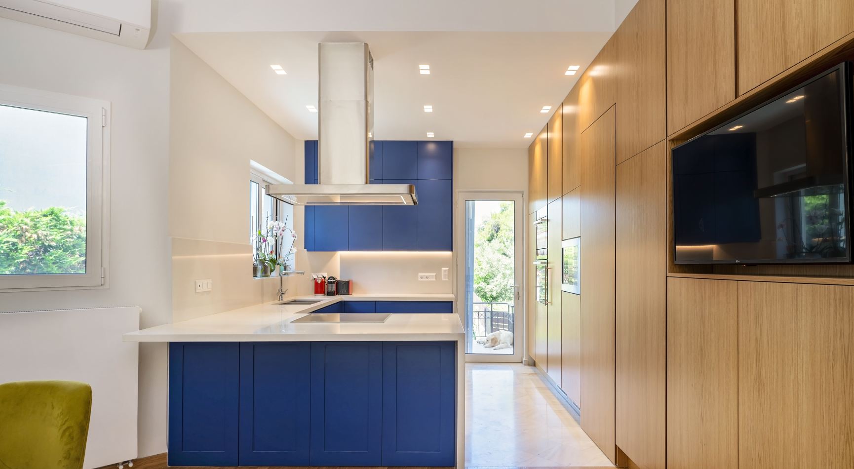
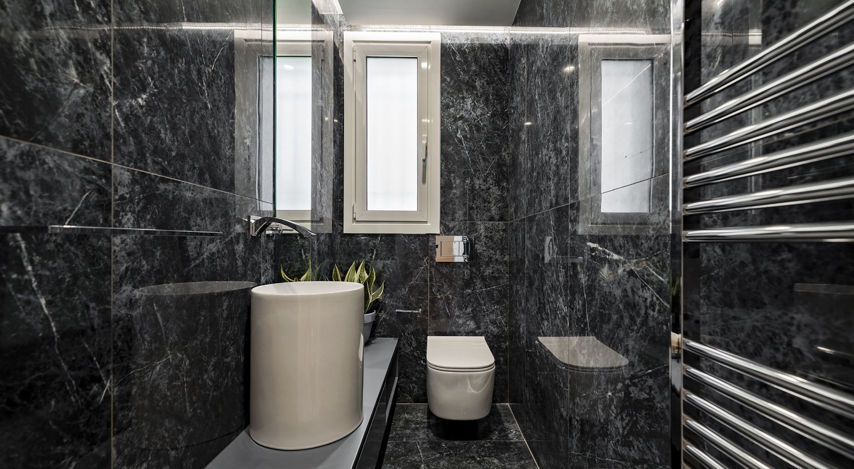
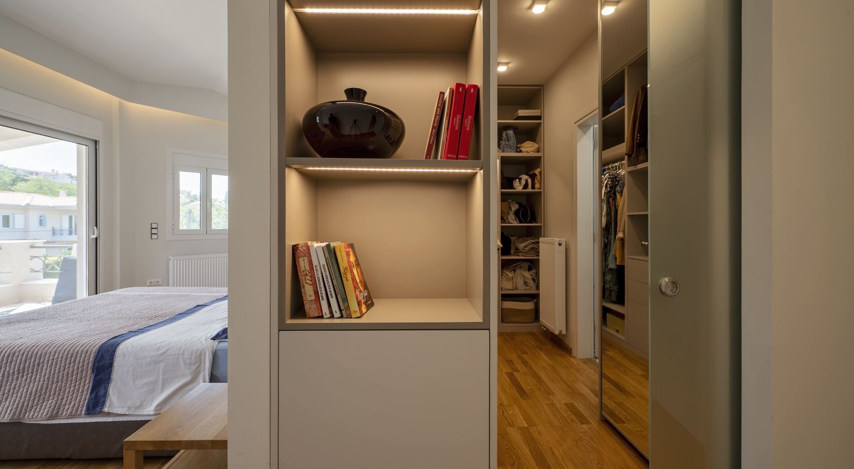
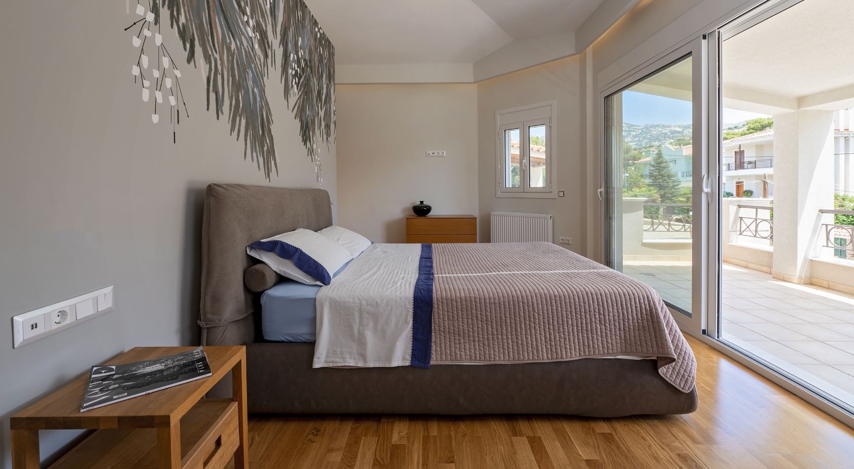
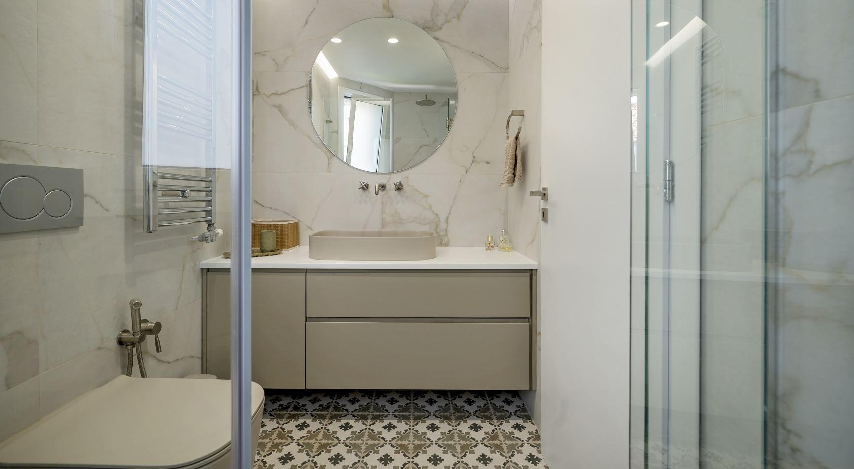
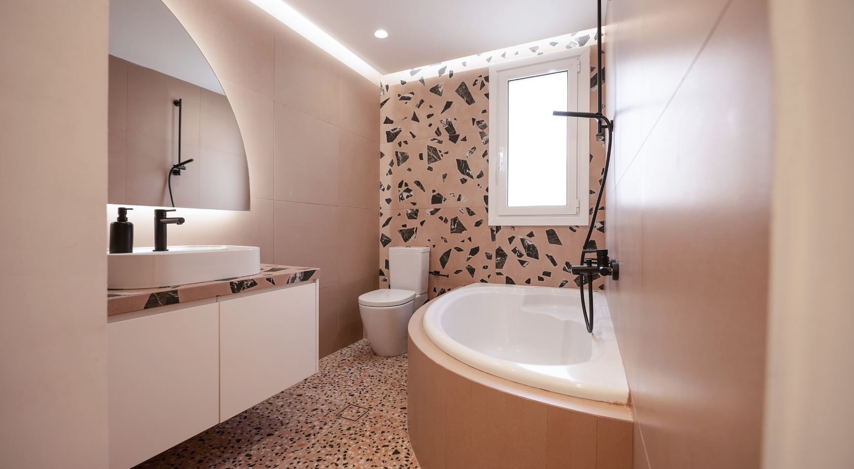
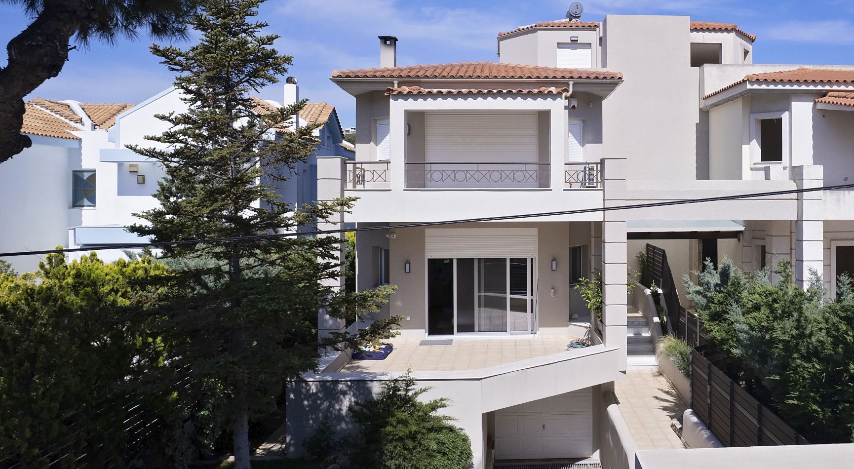
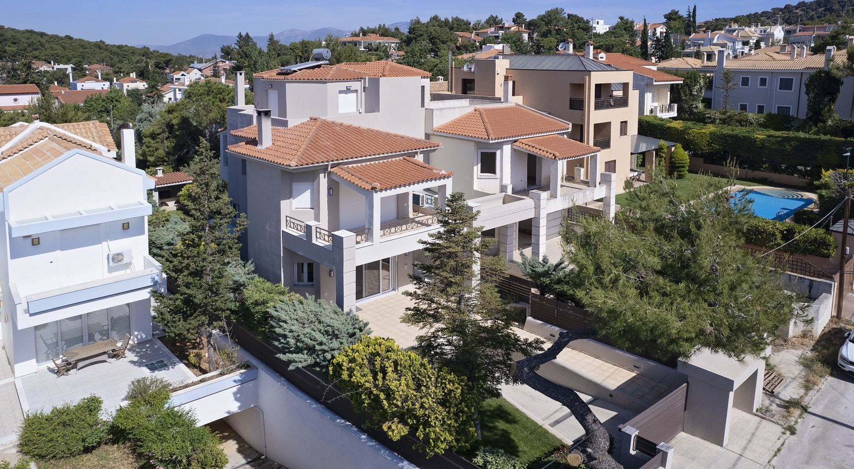
Total renovation of a four-storey detached house in Palaia Penteli
The work consisted of the complete redesign, both of the interior and the surrounding area of the house, with the aim to cover the modern living needs of a family of four.
The house consists of a half-submerged basement that includes auxiliary spaces and a guest room; a ground floor that is the entry level with an open-plan living room, dining room and kitchen, plus a small WC; while on the first and second floor there are three bedrooms, each with its own walk-in closet and en-suite bathroom.
The most important drawback of the previous layout was the apartment-like plan of the ground and first floors, with narrow corridors that fragmented the space and limited natural light. With the demolition of two dividing walls, the area of the entrance-living room, the dining room and the kitchen (which in the previous plan were separated and without windows) create a unified, bright space in an open-plan arrangement. At the core of the ground floor design is a unified wooden construction that begins from the dining area and ends in the kitchen, including the door that leads to the WC and the basement staircase. The existing wooden and marble floor was preserved and filled in where necessary, while new materials and colours had a complementary function, in order to create a warm and contemporary result. With the same concept, two small and dysfunctional rooms on the first floor were merged, creating a bright master bedroom with a walk-in closet and its own en-suite bathroom.
The new spatial arrangement, the materials and the colours, hidden lighting, as well as the interventions in the outdoor area, are all combined harmoniously, offering the owners a new living experience.