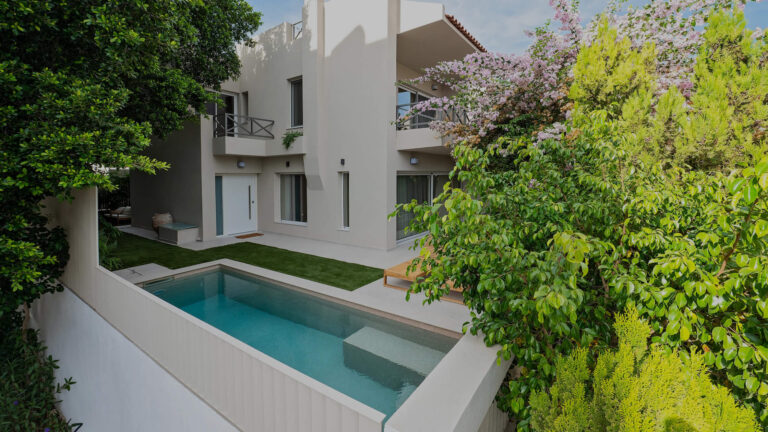
RENOVATION OF A DETACHED HOUSE IN VOULA
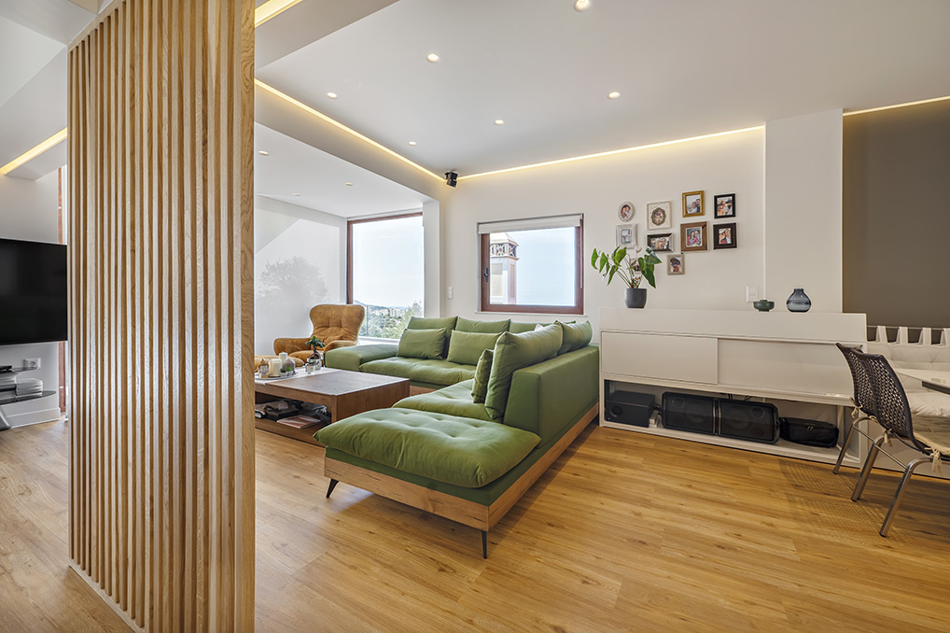
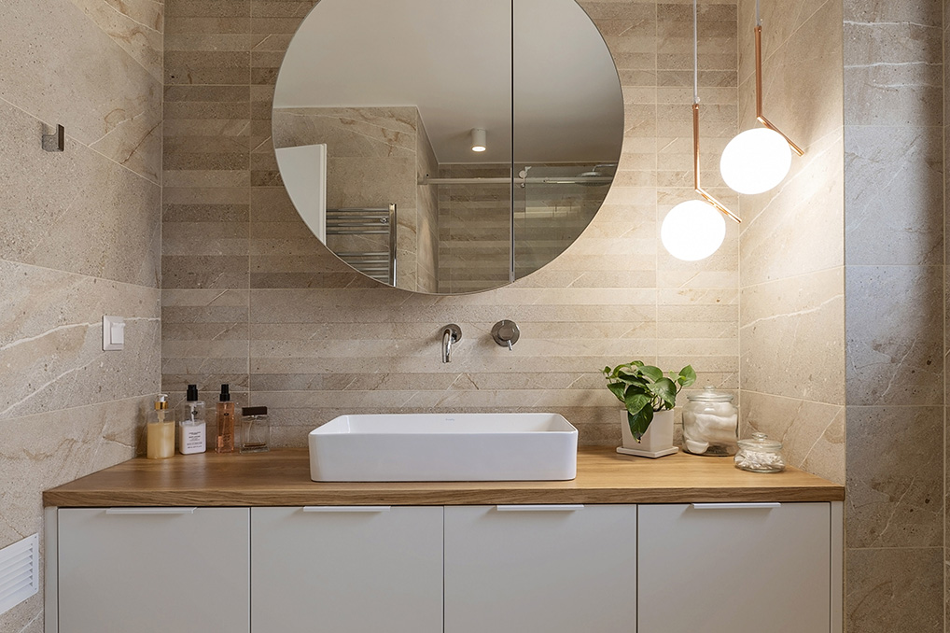
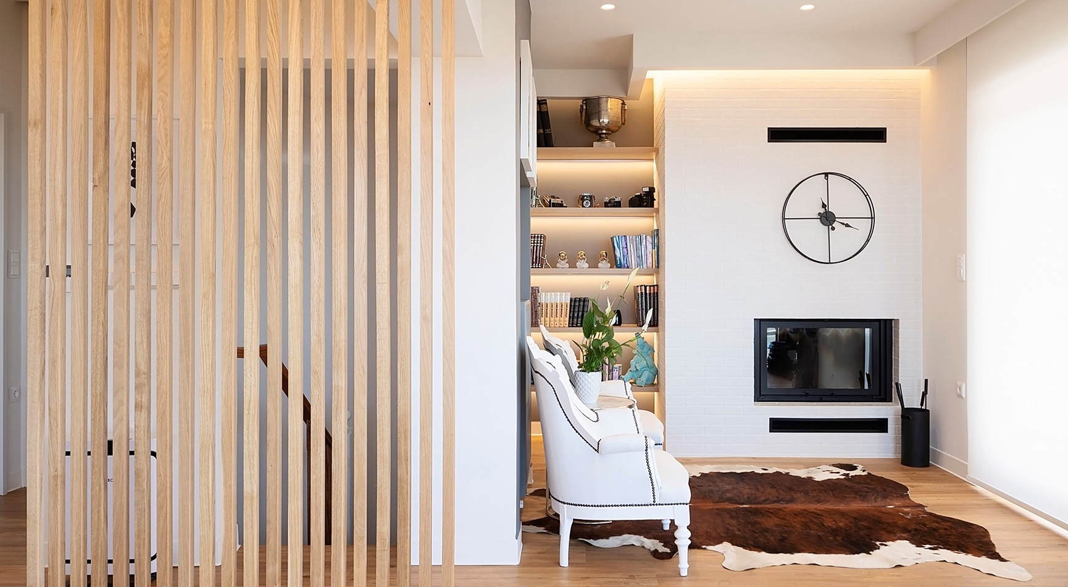
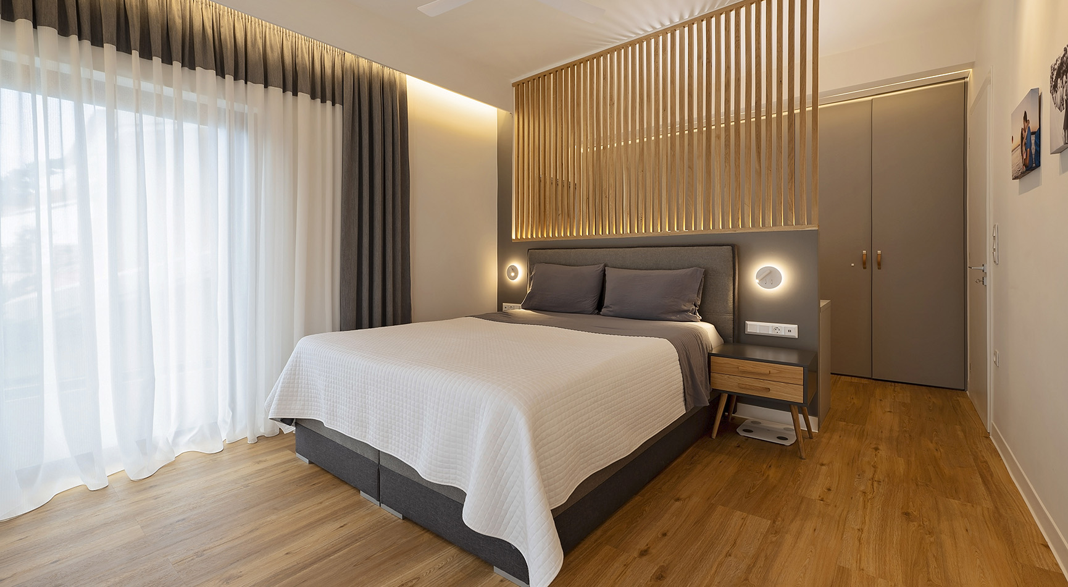
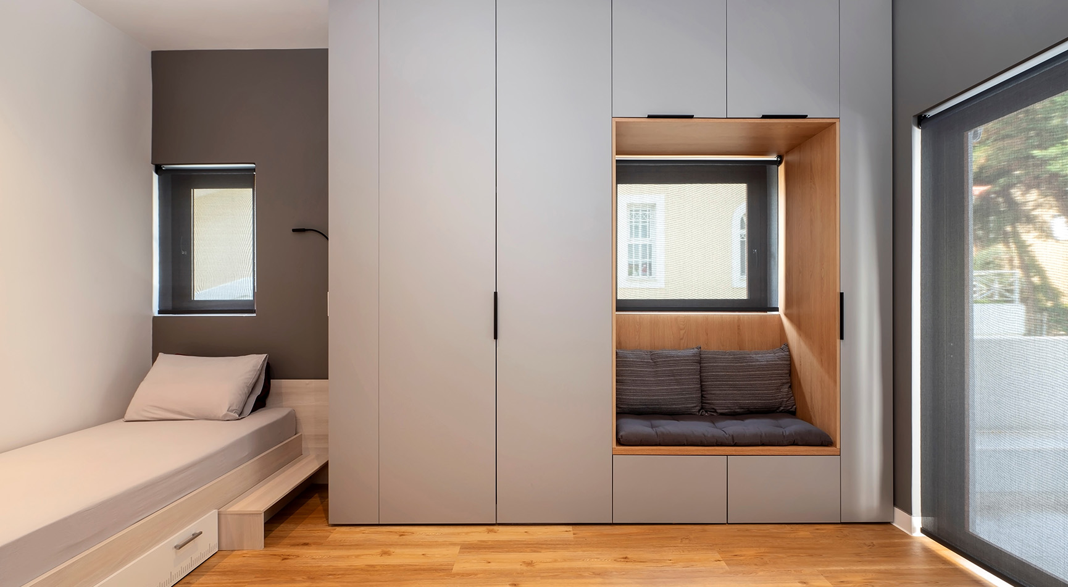
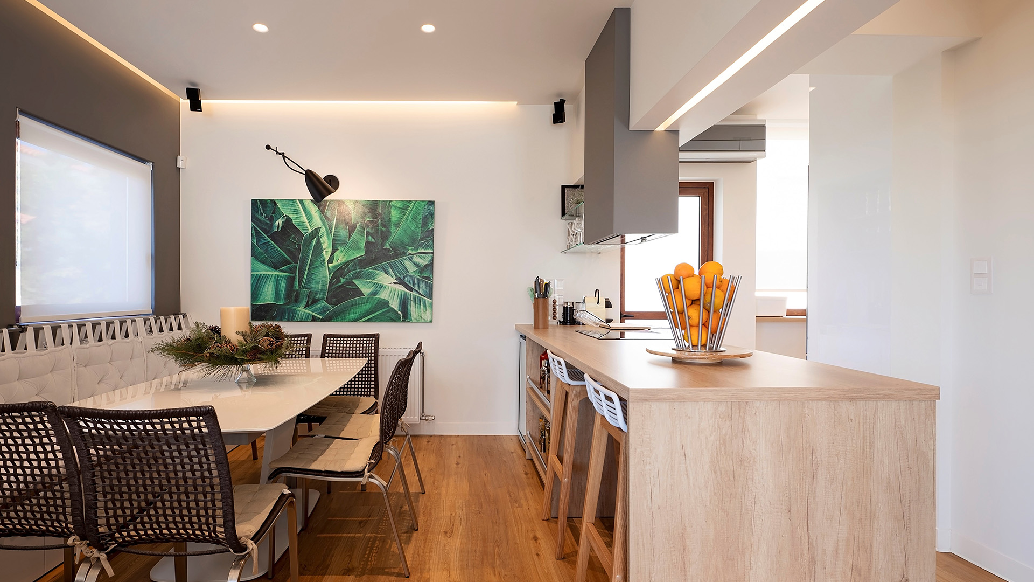
This second and third-floor duplex of 150 m2 in Panorama Voulas has been reconstructed and totally modified, with the purpose to serve the needs and wishes of the family of three that lives in it — as well as to make the best of the unobstructed sea view on the third floor, and other vistas that the former layout made impossible to use. Thus, the main intervention was to swap functions between the two floors. The bedrooms and the private bathroom are now on the second floor, while the kitchen, the dining room and the living room have been unified and placed on the third floor. By expanding the glass windows in the living room, we used the third floor’s main advantage to allow for ample natural light and impressive sea views. The two bathrooms were carefully designed, placing an emphasis on the proper layout and modern materials of high quality and aesthetic value; the same was applied in the bedrooms, with the aim to create comfortable and cozy rooms that also provide ample storage.
Hidden lighting throughout the house allows for a special atmosphere in the space, allowing for different lighting scenarios, depending on the occasion. Meanwhile, wood is now a main feature of the duplex’s new form, and can be found in different colours and materials, with a different use each time. The result is a modern, bright and spacious residence, ready to host the family’s everyday life.