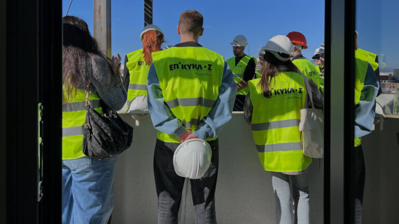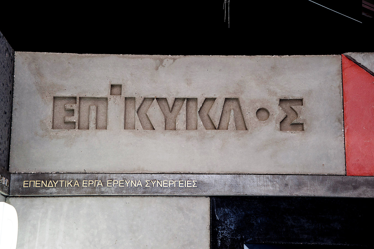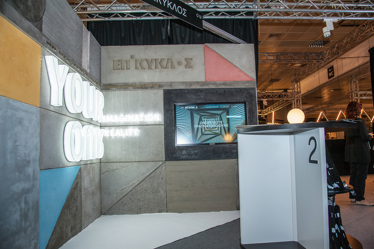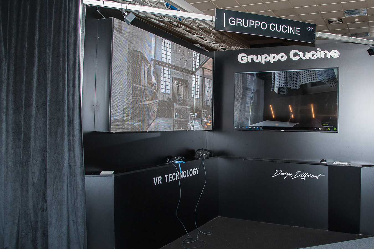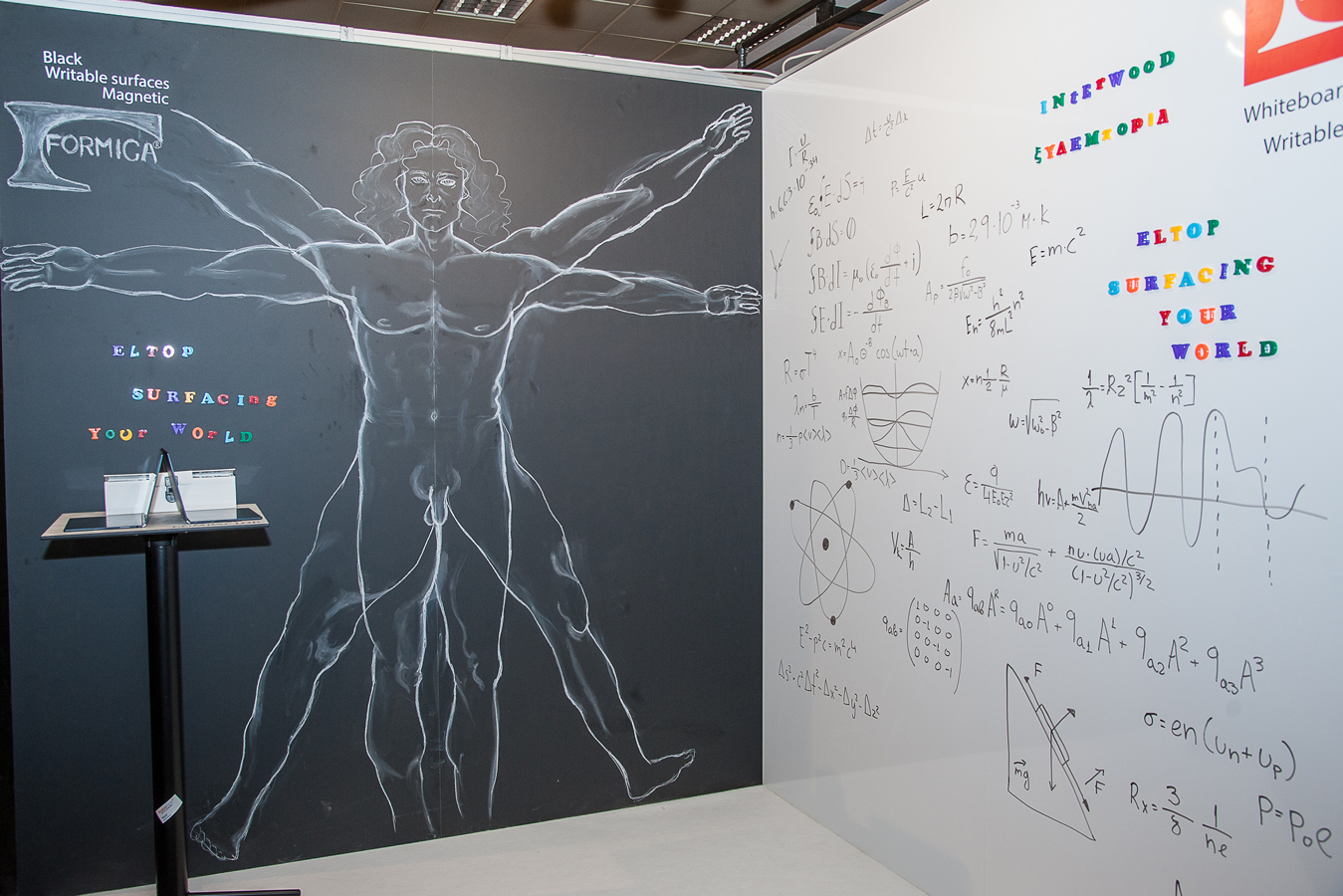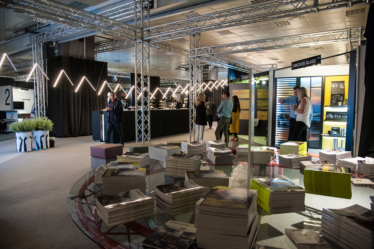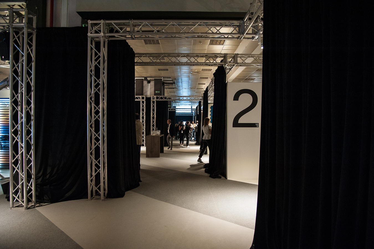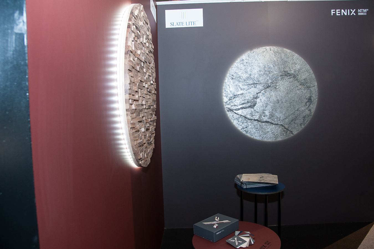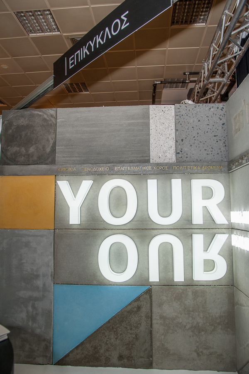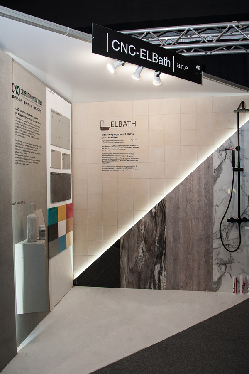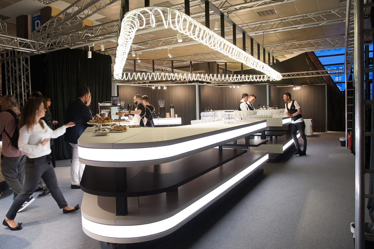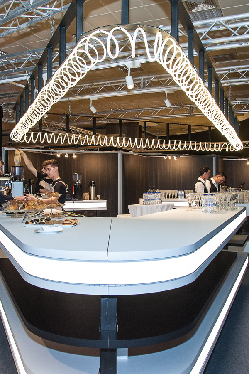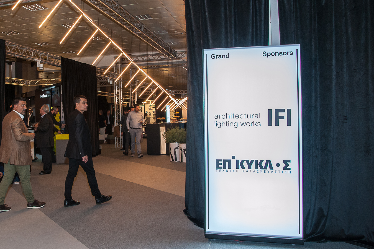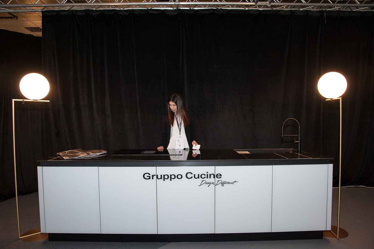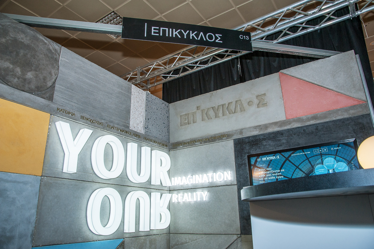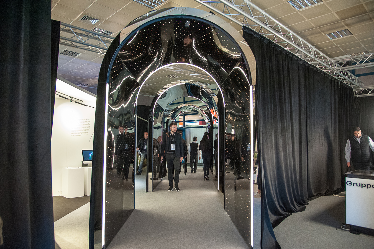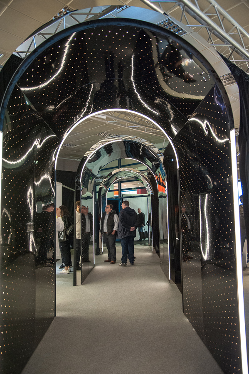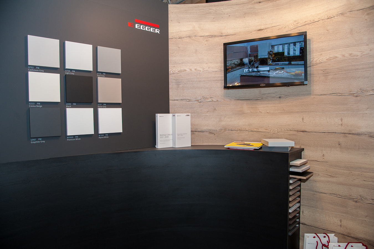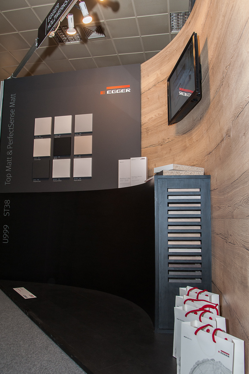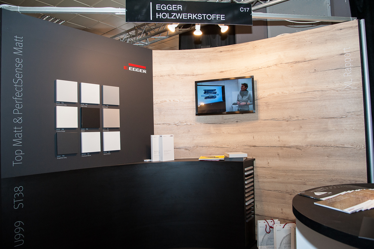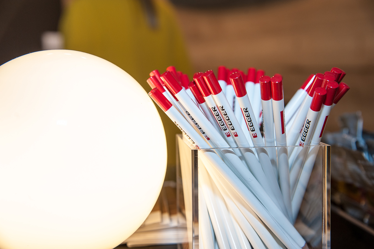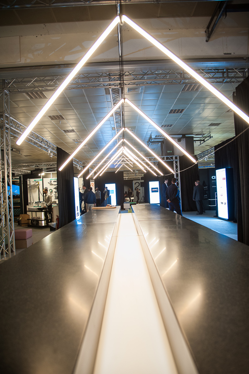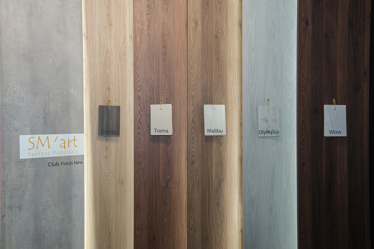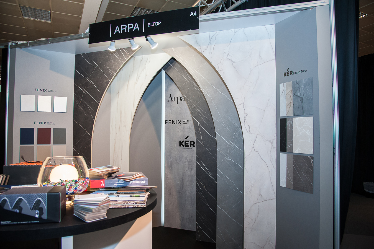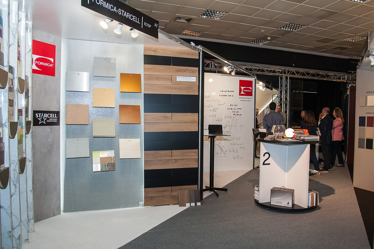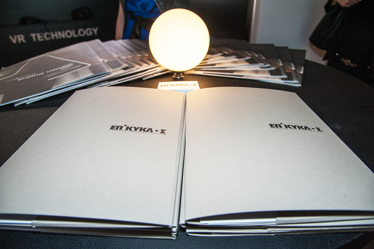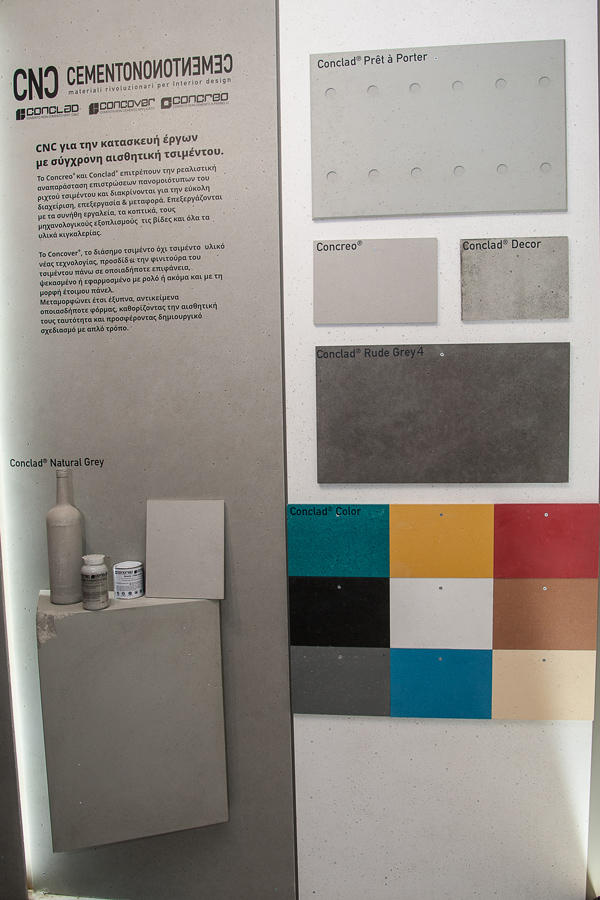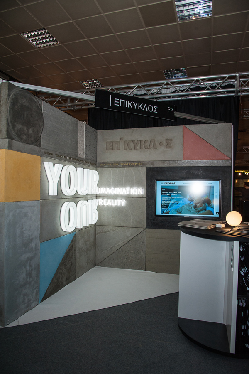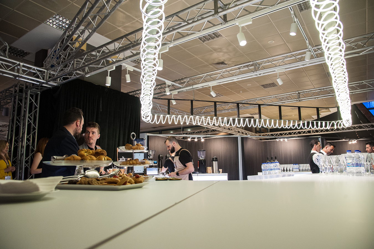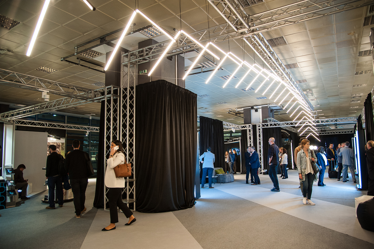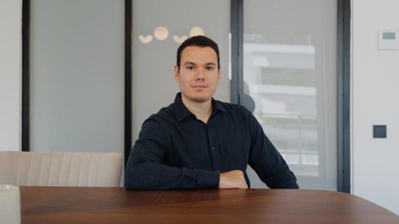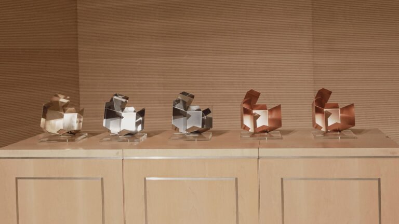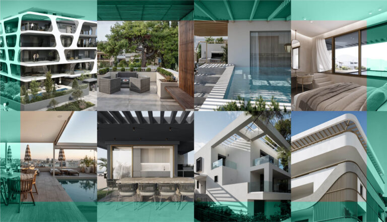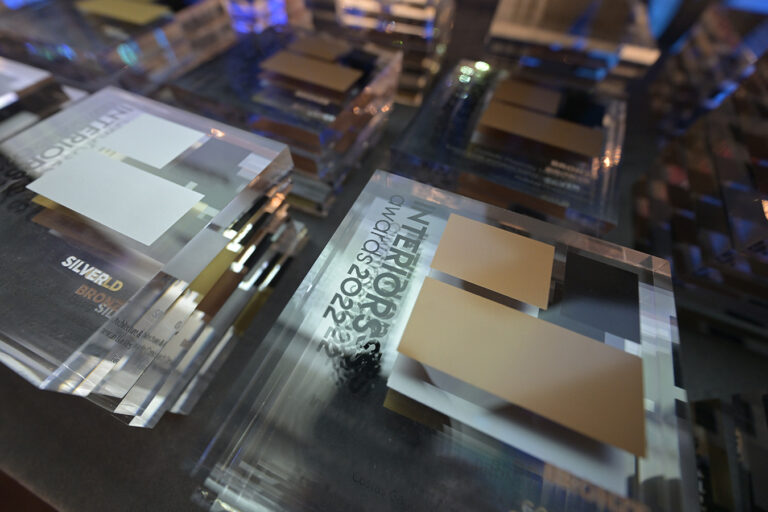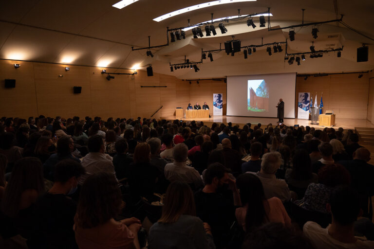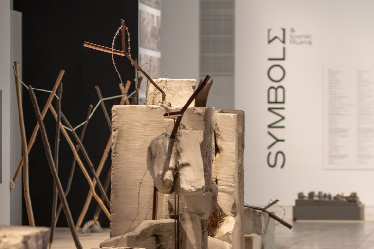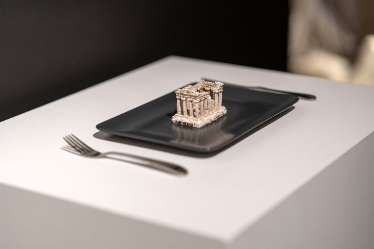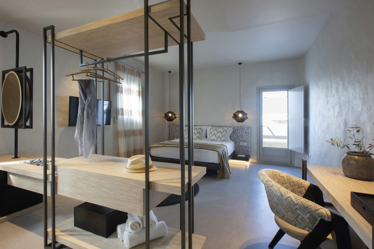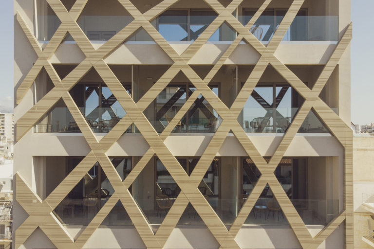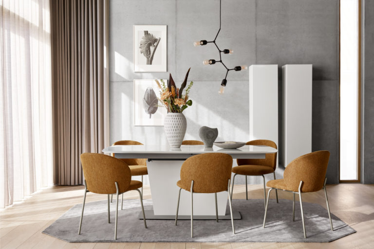The 2nd edition of architecture and design exhibition The Architect Show took place in the beginning of May. Helexpo Marousi was arranged in order to host professionals from the architecture, design and materials sector, focusing on the exchange of knowledge and innovative ideas.
The event was organized by Med Expo, produced and curated by Archisearch together with communication, public relations and production company Design Ambassador, while the exhibition design was commissioned to Eleni Brasinika of Bllend Design studio. The central theme was the architecture of shadows, its transformative and powerful nature, with an emphasis on materials and textures. The combination of white and black hues rendered the shadow and light effect perfectly, adding a sense of luxury and brilliance to the event. The illuminated arches leading up to the main exhibition space added a dramatic character to the entrance. The booth distribution and positioning ensured the direct contact between visitors and exhibitors, avoiding confusion and a maze-like itinerary. The brightly illuminated bar was a central point of reference and connected the lecture space to the relaxation area.
Our presence at the expo was twofold: by undertaking the overall construction and as participating exhibitors.
As Grand Sponsor & Construction Partner we undertook the construction of the main entrance with the lighted arches, the Lighting Pavilion and the stunning bar — all unique elements in space that demonstrated how the realization of a complex design is possible thanks to the innovative materials available on the market.
The Lighting Pavilion was realized with glossy black HPL studded with circular laser cuts from which light shone through, creating the illusion of a starry night sky. It was supported by a curved structure and its edges were lined with lighting ribbons by Vecta Design.
The bar was based on a metal structure with horizontal wooden elements, creating a free triangular food and beverage area. Antonios Sourlantzis curated the wooden constructions, achieving flawless results. ‘Apollon Design-stretch ceilings’ helped with lighting the space imitating a ‘cloudy night sky’ effect.
