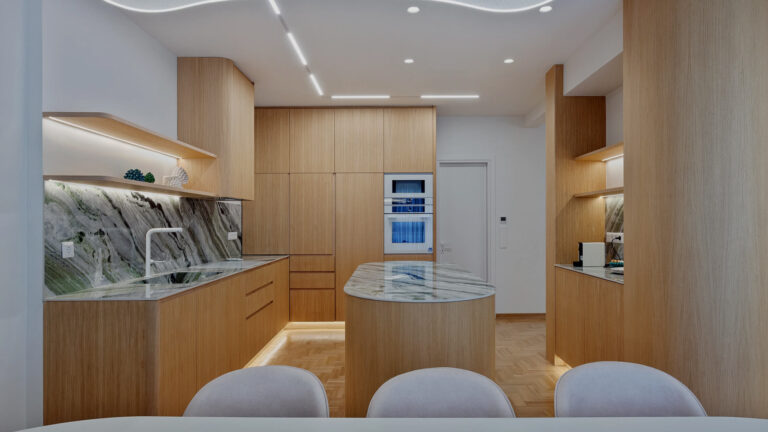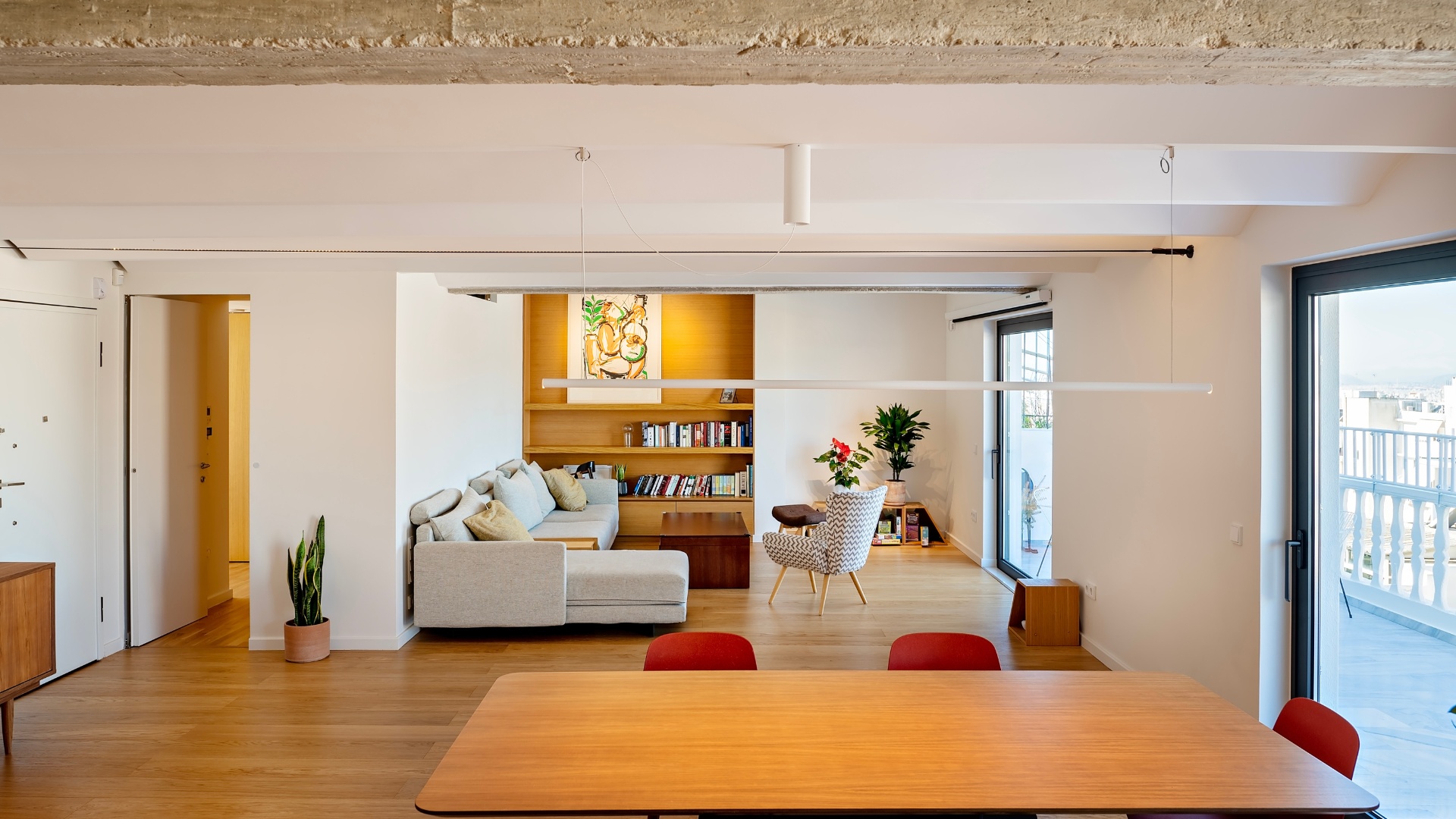
EPIKYKLOS undertook the renovation of a 145 sq. m. apartment in a 70s modernist residential building on Vas. Sofias Ave, very close to the Athens Concert Hall.









The project entails the renovation of a 120 sq.m. apartment in the area of Vyronas, for the needs of the new tenants, a family of four.
The solution proposes a single living room and food preparation area on the south-west side of the apartment connected with a large elongated terrace.
The children’s and parents’ bedrooms are located on either side of the entrance, facing northeast, delineated by the two main beams – made of visible concrete – that run through the space. In the central space they create, a new wavy roof that features mechanical equipment is designed. In the new flooring and furniture additions wood and porcelain dominate, while concrete reappears on the kitchen bench. The apartment is upgraded energetically and aesthetically with the installation of new frames, under-floor heating and a hidden cooling and ventilation system.