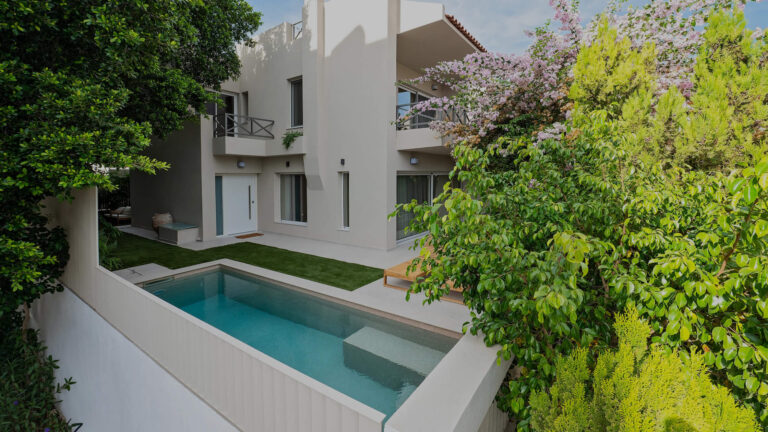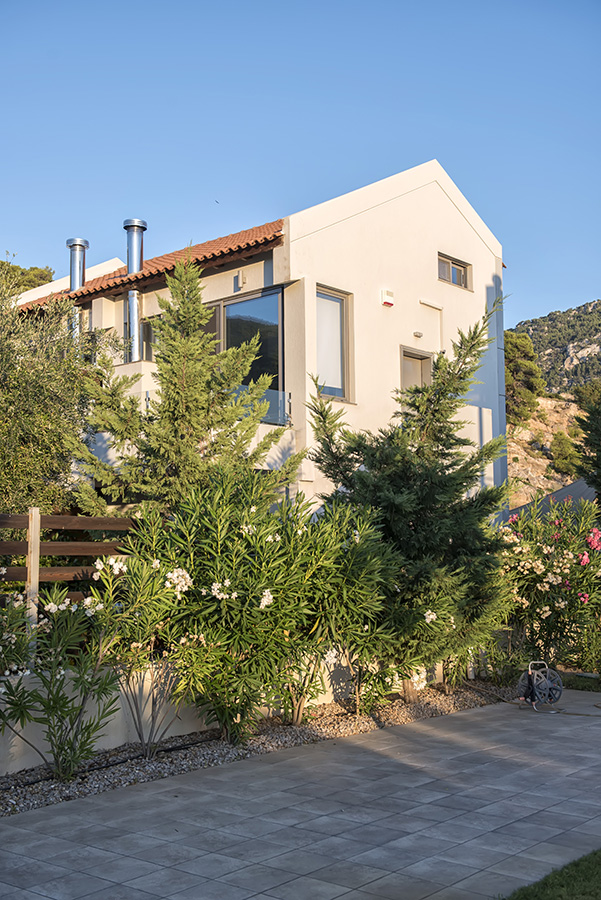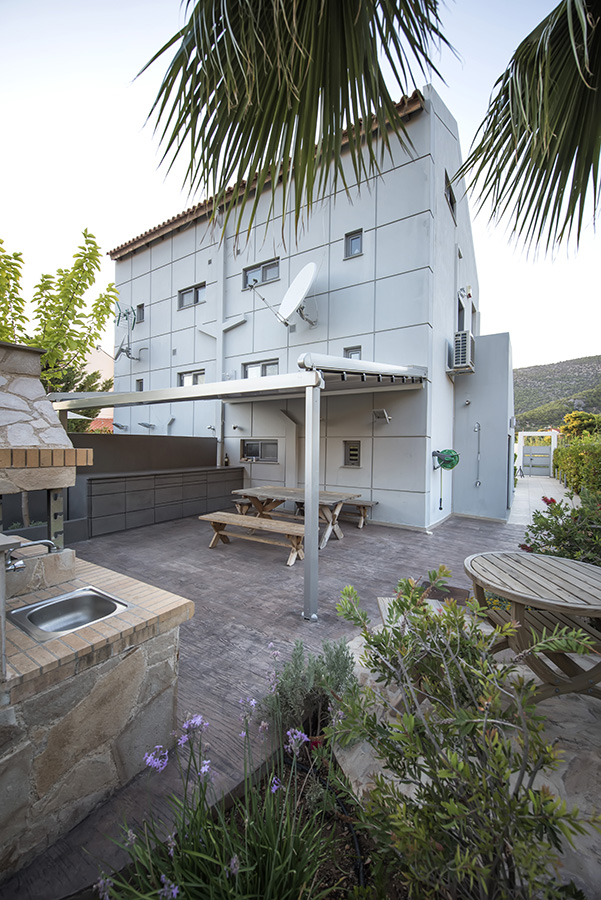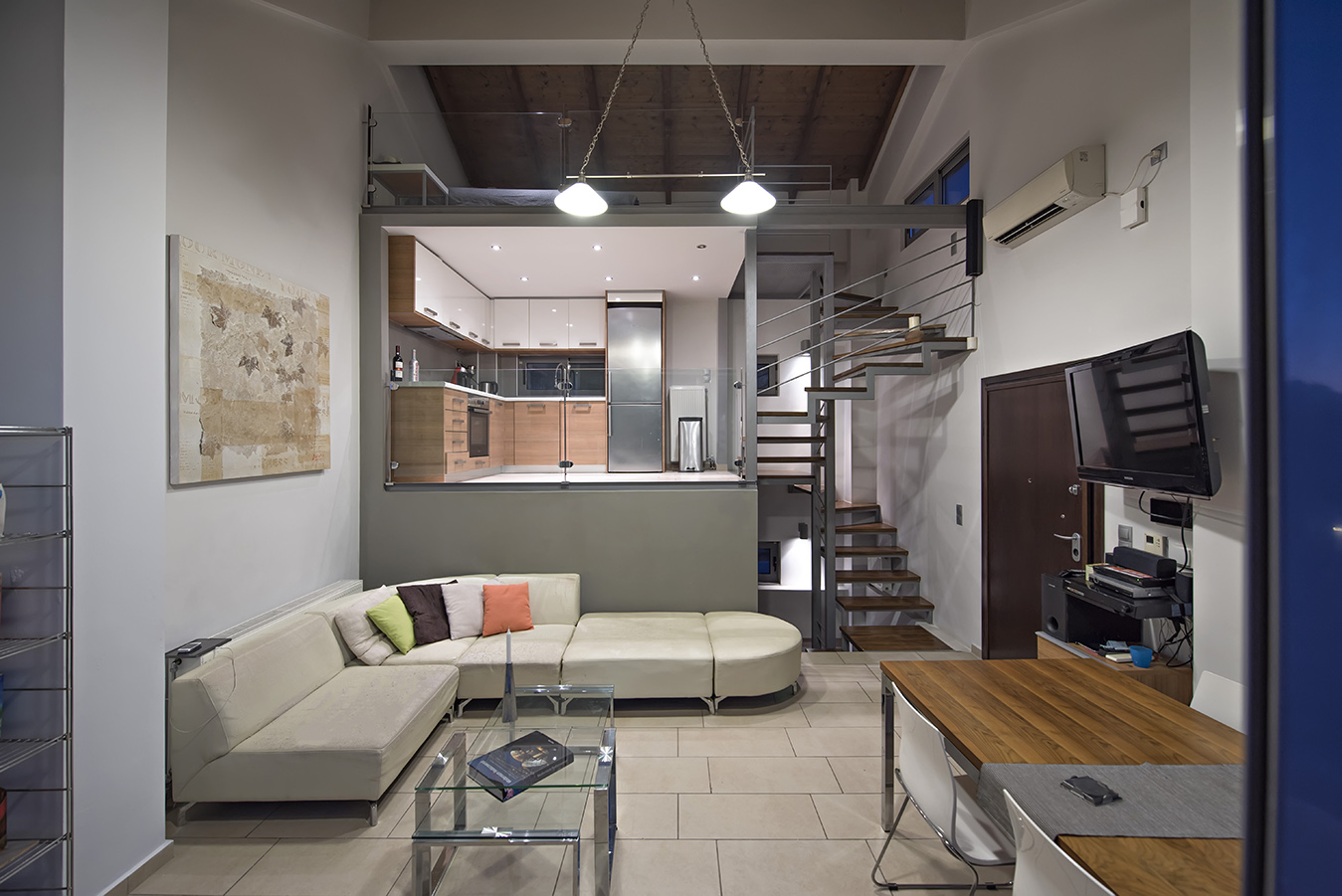We consider it important that you know which cookies are used on our website and for what reasons they are used. Our goal is to properly inform and protect you, but also to give you the best experience from your visit to our website.
Thus, we use cookies for its best possible operation, your correct browsing, connection and movement on the pages, as well as for the provision of advertising content based on your interests and needs. Cookies are also used to analyze how visitors use our website, how they navigate or if they encounter a problem so that we can fix it. All information collected by these cookies is anonymous and is used only to improve the structure and content of the website.
Cookies are small pieces of information (files), in the form of plain text, that are stored on your computer (or on other devices with internet access, such as a smartphone or tablet) when you visit various pages on the internet. Cookies do not cause any damage to your computer, nor to the files stored on it. Without them, your personal preferences would be impossible to save and every time you entered a website, it would be as if you were entering for the first time. Cookies are completely safe and do not store email addresses or phone numbers. For more information, please refer to our cookie policy.



