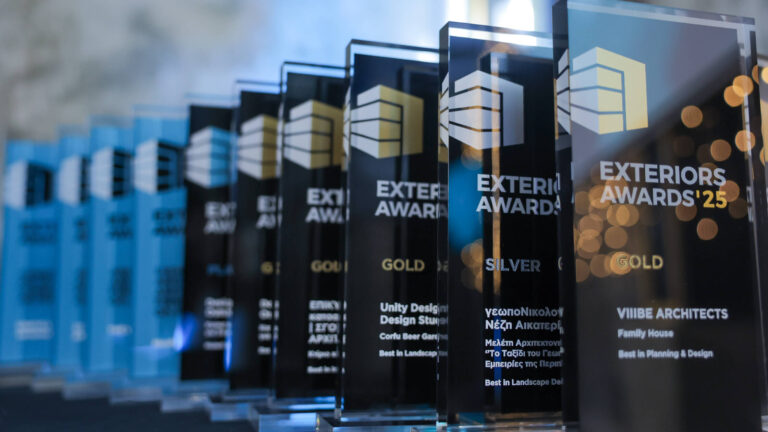
In a unique evening at the FALIRIKON space for art and events at Mikrolimano, EPIKYKLOS stood out again for its pioneering work, earning recognition from distinguished industry academics and professionals.
June 5 marked another special night for EPIKYKLOS. Amidst bright lights, strong emotions, and festive vibes, EPIKYKLOS took to the BOUSSIAS Interiors Awards’ stage to receive six distinctions for its projects, but also the leading distinction of “Construction Fit out Company of the Year 2025” for the fourth consecutive year.
This year’s ceremony was even more special because it marked the celebration of the Interiors Awards 10th anniversary, titled “Decade in Layers.” In the bustling Anais Club at Varibobi, more than 350 industry professionals honored a decade of projects that signified a new era for interior architecture in Greece.
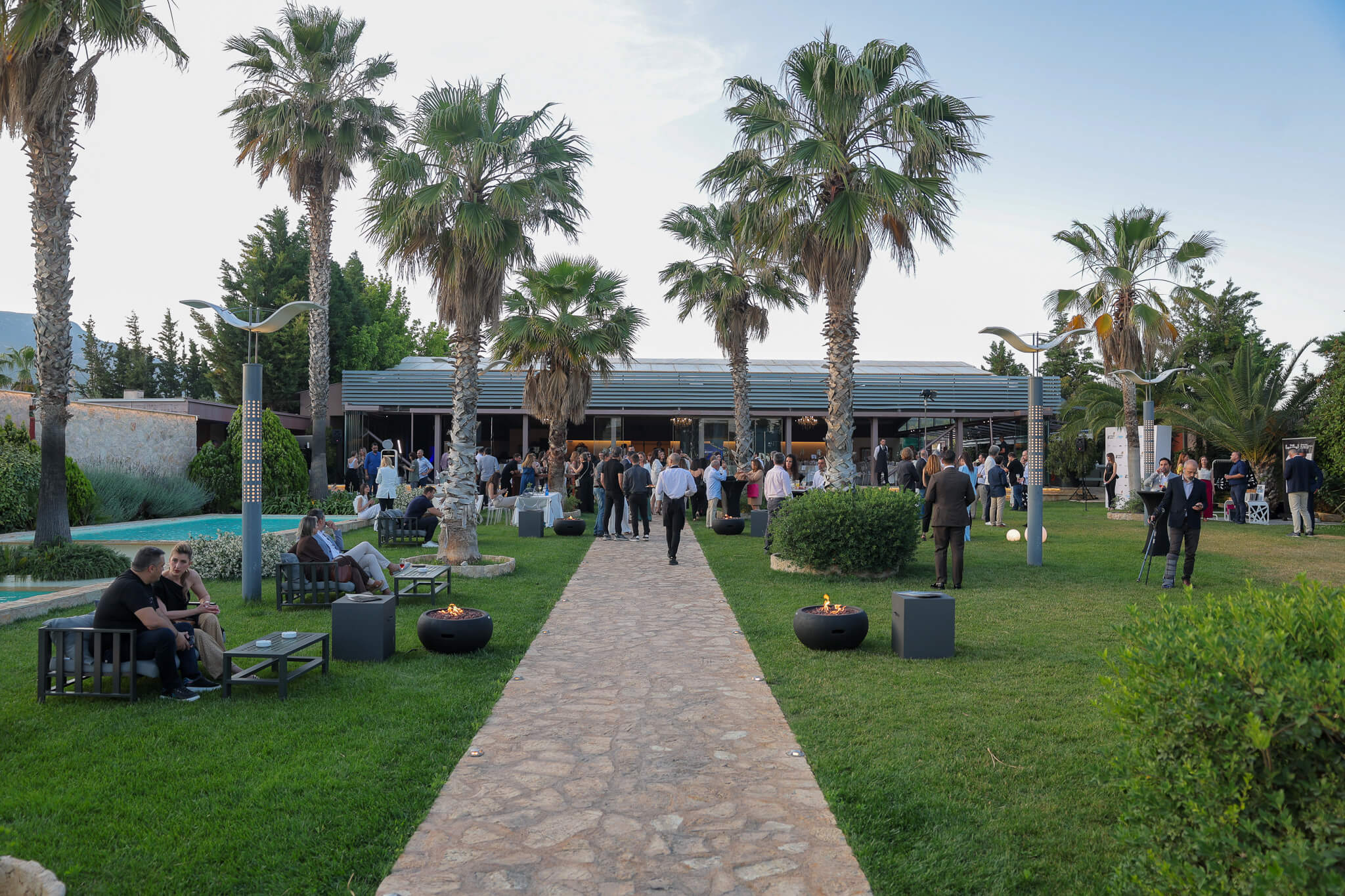
Under this joyful and inspiring atmosphere, EPIKYKLOS was awarded for six unique projects, five of which were the fruits of our collaboration with distinguished architectural practices—strategic partnerships that carry their creators’ exceptional aesthetics and personal touch.
We shared that joy together with Urban Soul Project, A&O Architects, A2 Architects, Plaini and Karahalios Architects, and Studiograma, for the following projects: “Helikon Shipping Offices,” “A Breathtaking View Apartment,” “CULTURES,” “Kolonaki apartment renovation,” and “Residence in Adames, Kifissia.” The sixth award went to a project solely designed and implemented in-house, the “Kefalari apartment renovation,” designed by EPIKYKLOS architect Marianna Nassi.
For EPIKYKLOS, Interiors Awards 2025 was much more than another awards ceremony. It was a reminder that dedication, innovation, and powerful partnerships eventually build something greater than the projects themselves: they build trustful relationships and create value.
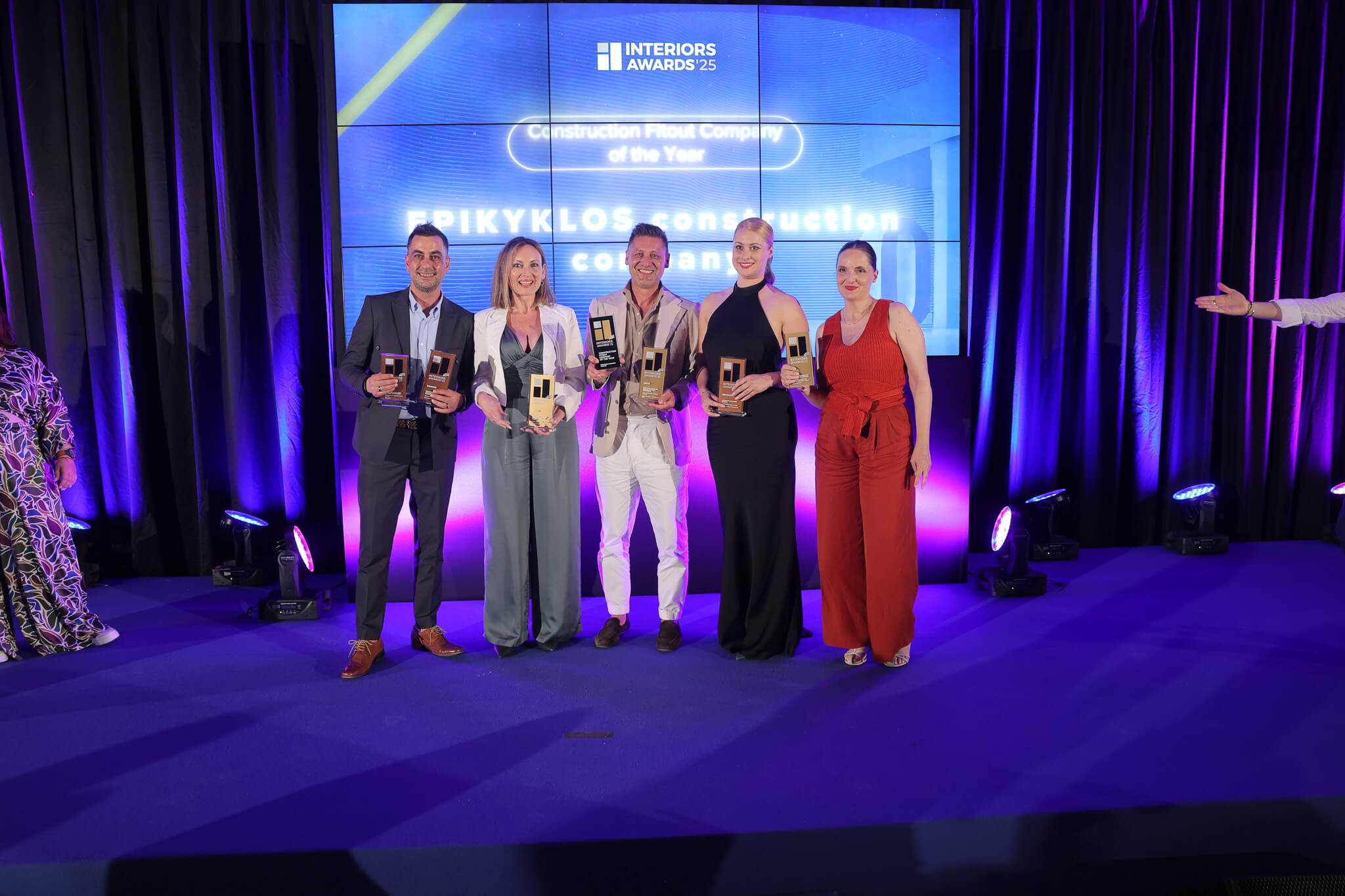
For EPIKYKLOS, the award was received by (from left to right) Antonis Komninos, Erica Karianaki, Iosif Arampatzis, Athina Sallam, and Andriani Panou-Papatheodorou.
“In such a special evening, receiving six awards for our projects and the leading title of the year for our company makes us particularly proud. Yet it’s not just about the awards—it’s about the recognition of a whole philosophy, one we’ve been serving with consistency for years:
To build trust. To create value. Together.
We sincerely thank the Interiors Awards and BOUSSIAS, as well as everyone who has worked on each of our projects. These awards belong to all of you.”
~ Iosif Arampatzis
Gold at the Interiors Awards 2025 in the category: Residential Block
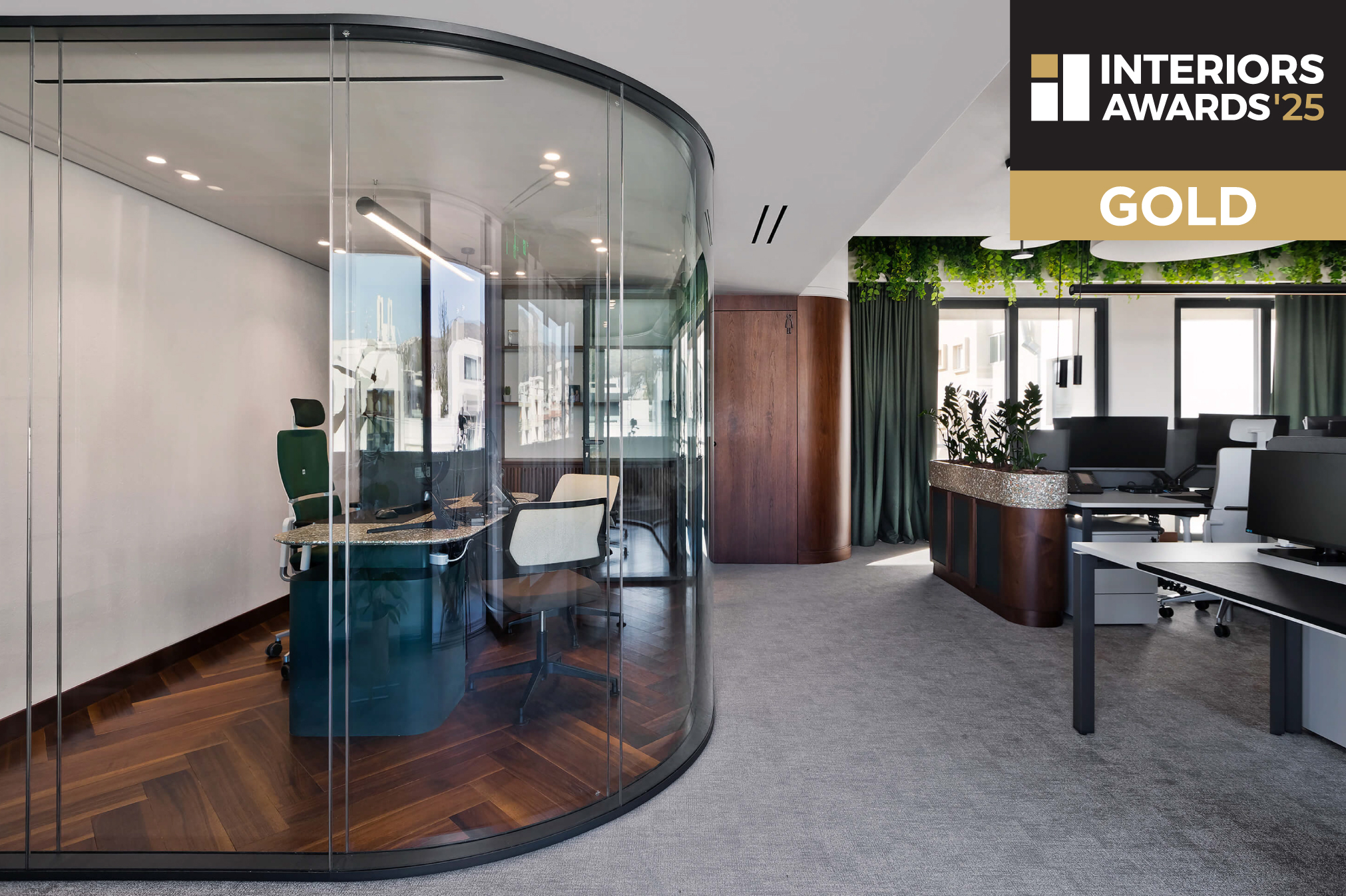
Helikon Shipping is a shipping company with a legacy that goes back to 1961 and strong ties to Japan, professionally and culturally. That’s why the company’s headquarters, situated in a three-story building in central Glyfada, were designed with obvious references to Japanese style. The working spaces incorporate the concept of collaboration with the desks organized in groups, offering flexibility and adaptability. The high-quality materials and luxurious metallic details add to the image of a sophisticated professional space. A notable design element is the two spiral staircases leading to the attics.
Main contributors:
Architectural study: Urban Soul Project
Project management: Moneqube
Construction: EPIKYKLOS
Project team: Andriani Panou-Papatheodorou, Kostas Nasiakos, Andreas Argyropoulos
Electrical engineering and structural design: Arxiko consulting engineers
Acoustic design: Technology & Acoustics
Photography: Mariana Bisti
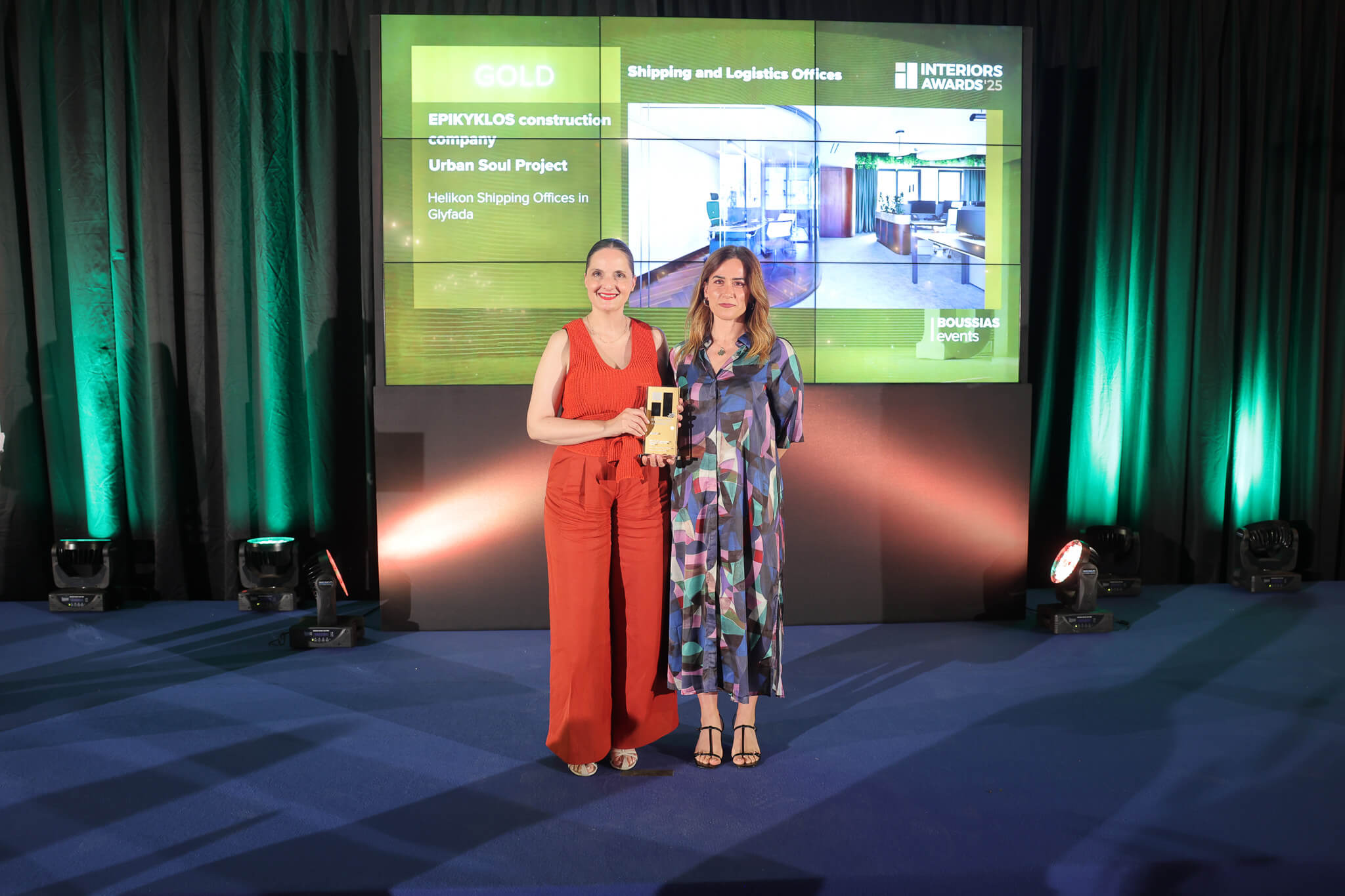
The award was received (from left to right) by Andriani Panou-Papatheodorou for EPIKYKLOS and Ioanna Alexi for Urban Soul Project.
Learn more about the project here
Gold at the Interiors Awards 2025 in the category: Apartments Suburbs
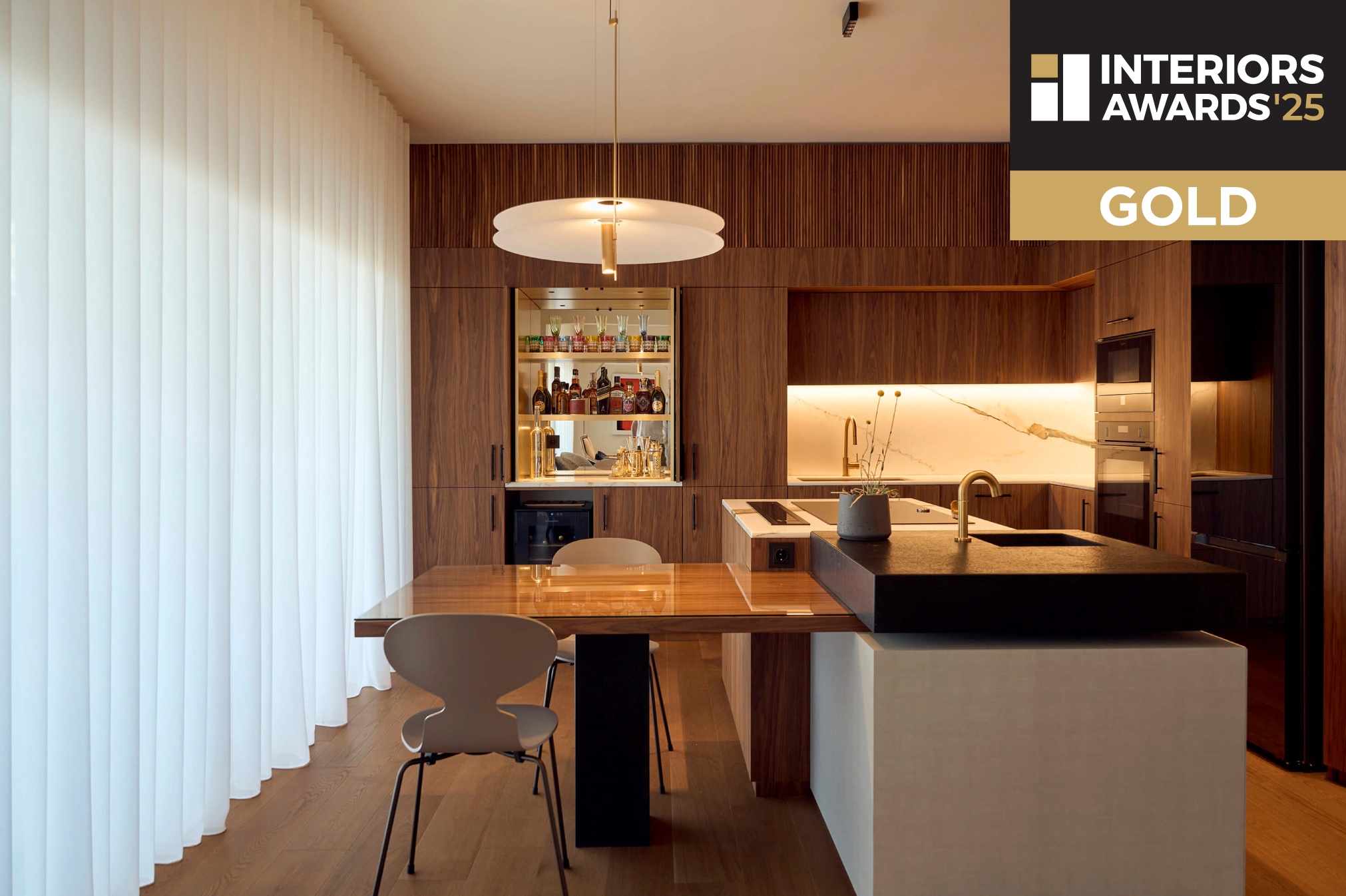
The renovation of the 220 sqm apartment in New Philothei, overlooking the cityscape and the Kaisariani forest, was based on allowing the free flow of natural light across the space and the optimal use of the existing surface. The apartment has two distinct zones consisting of unified spaces, continuous floors, and minimal walls. The zones maintain a balance between open spaces and privacy. The natural materials provide the residence with timeless elegance, while innovative details, like the hidden doors and light-transmitting elements, enhance the sense of freedom.
Main contributors:
Architectural study: A&O Architects
Construction: EPIKYKLOS
Project management & supervision: Vasiliki Tsianta, EPIKYKLOS
Lighting study: LUUN
Photography: Nikolas Mastoras
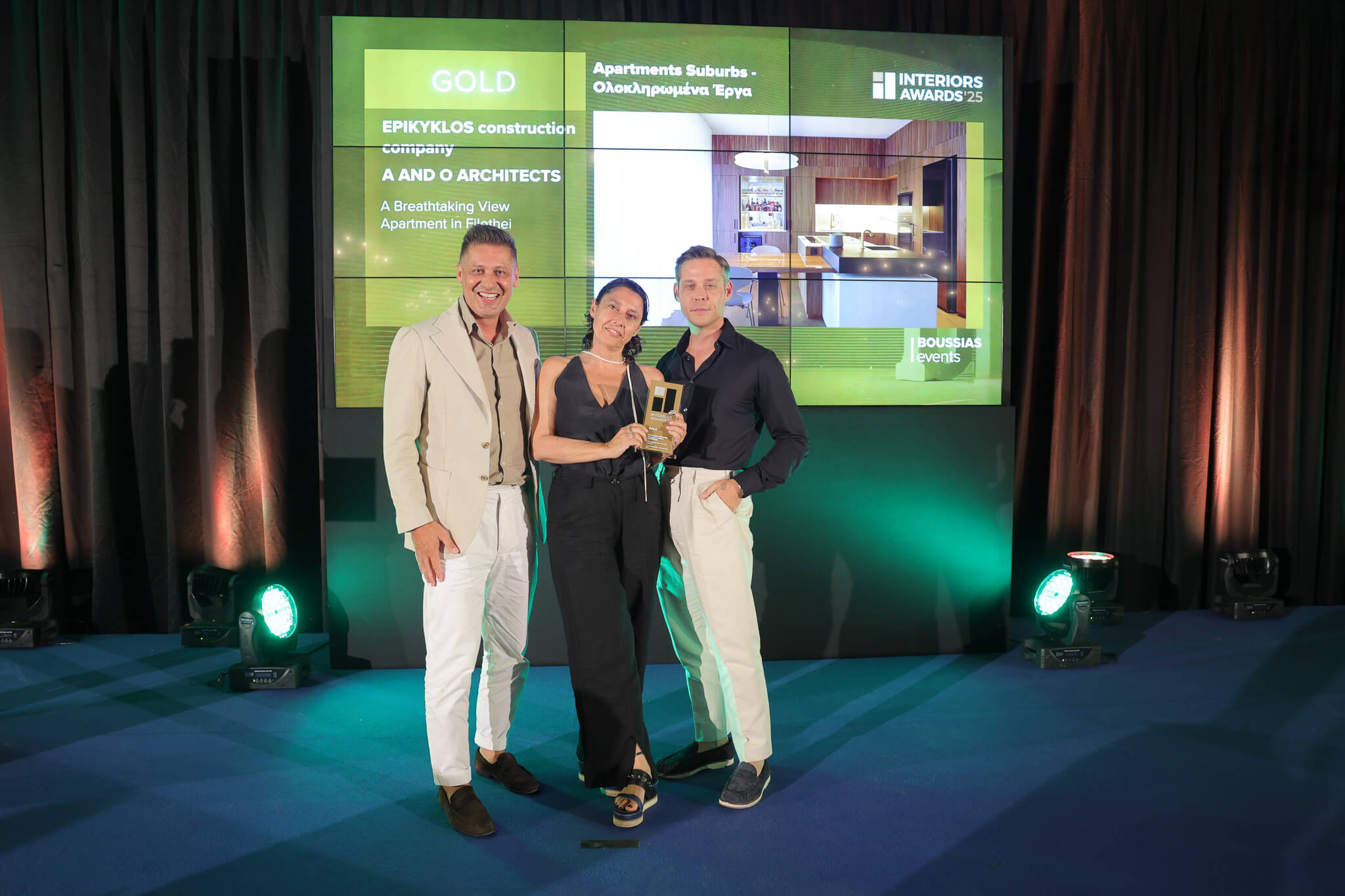
The award was received (from left to right) by Iosif Arampatzis for EPIKYKLOS and Anheles Mira and Orestis Karydas for A&O Architects.
Learn more about the project here
Gold at the Interiors Awards 2025 in the category: Residential Block
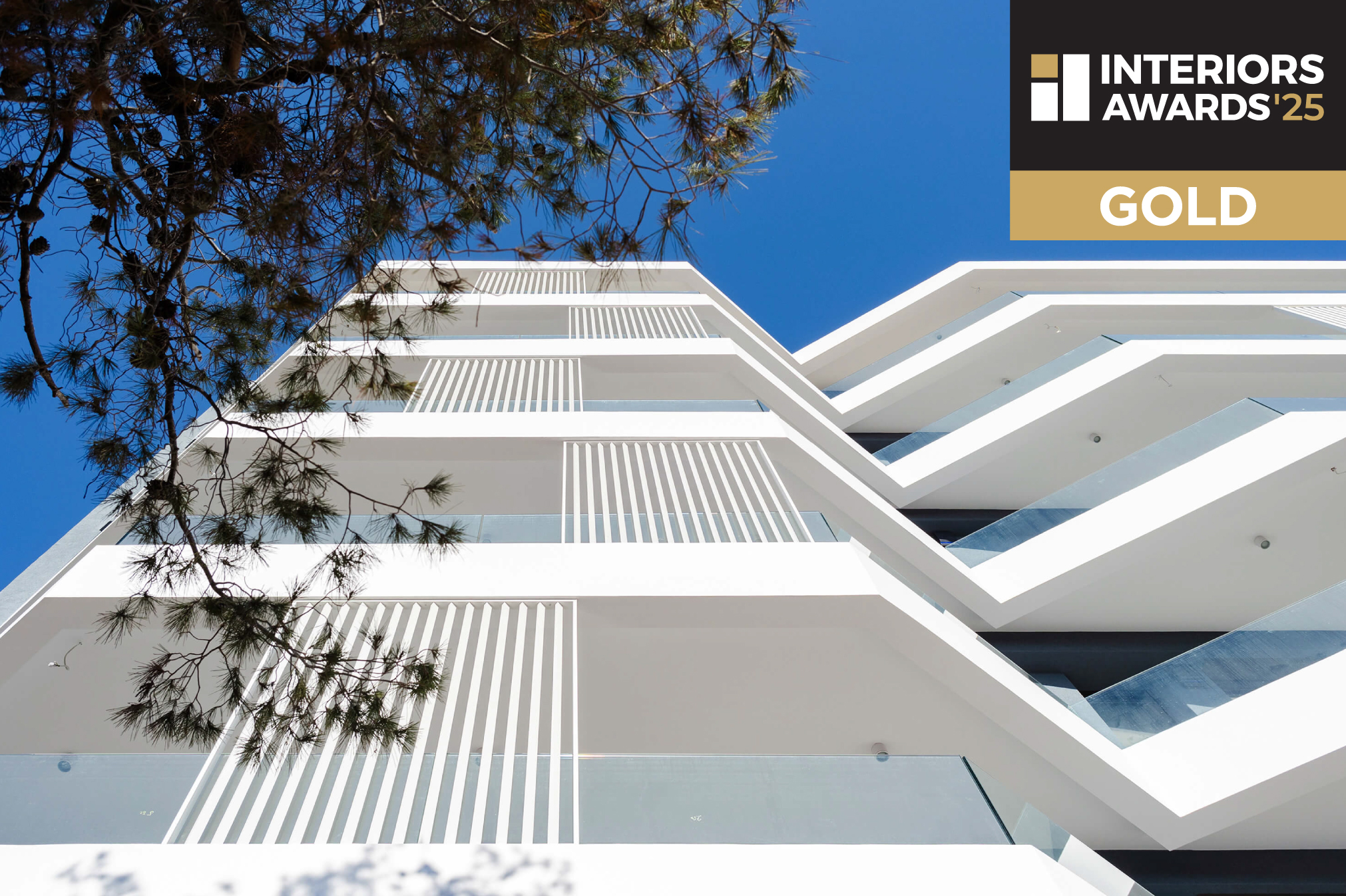
CULTURES is an exceptional residential building designed to introduce art and culture into the urban living experience. From the architectural study and construction phases, emphasis was placed on the building’s interaction with the fine art pieces adorning its spaces to secure the project’s special identity, as well as the beneficial effects of art on its residents’ mood. On the outside, CULTURES “borrows” the crooked geometries from the rock on the edge of the triangular multiple-view plot and “plays” with the colors of sea and sky, proposing a unique architectural approach.
Main contributors:
Architectural design: A2 Architects
Construction: EPIKYKLOS
Project management & supervision: Kostas Nasiakos, EPIKYKLOS
Structural study: A&K Associate Engineers
MEP engineering design: 2 LAMDA Energy
Photorealistic imaging: Giorgos Katsougris
Photography & video: Minas Vlavianos, Giannis Xenos, Nikos Papageorgiou
Art curation: Ioannis Karalias
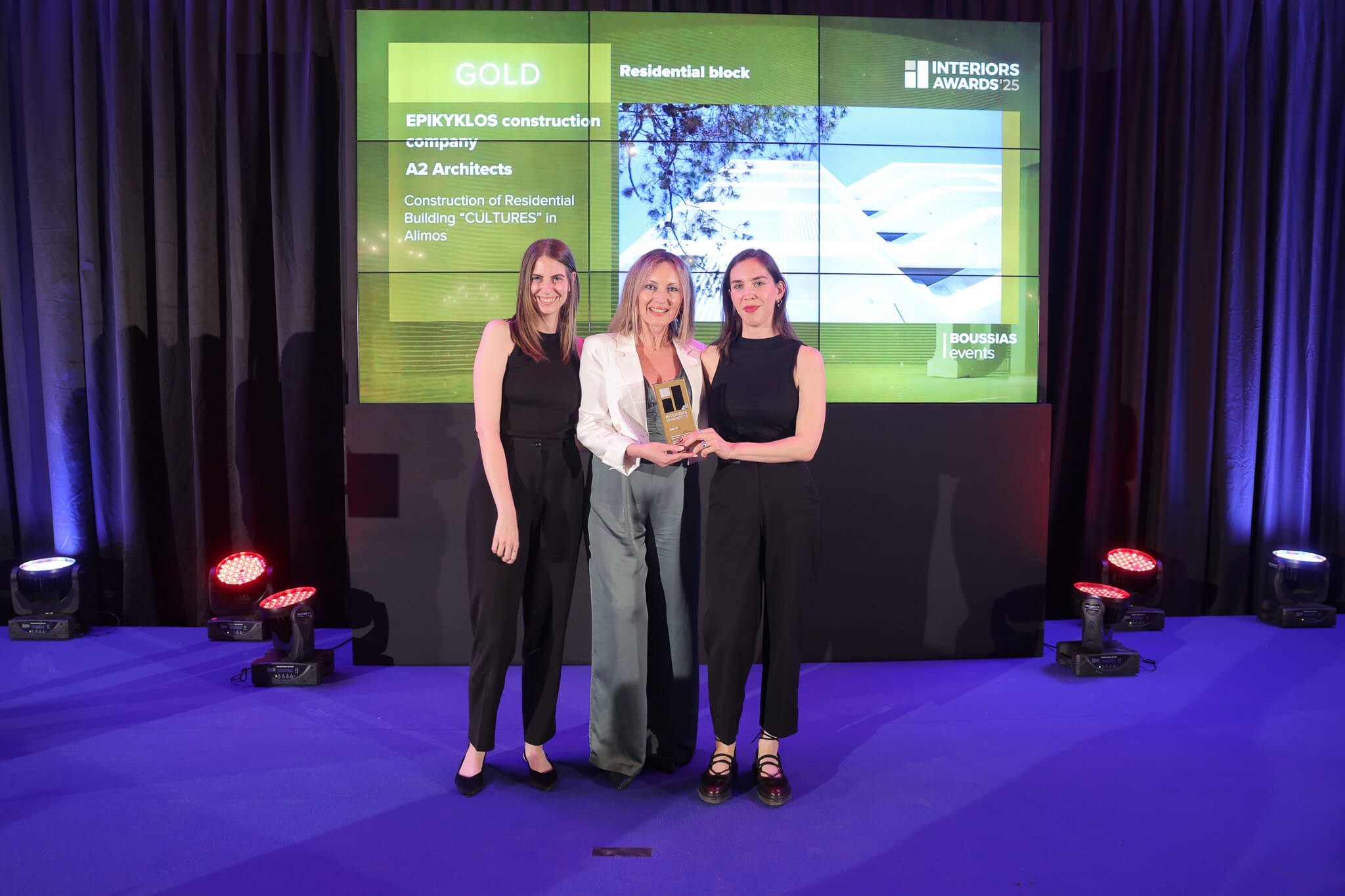
The award was received (from left to right) by Stella Mitsogianni for A2 Architects, Erica Karianaki for EPIKYKLOS, and Olga Xenouli for A2 Architects.
Learn more about the project here
Bronze at the Interiors Awards 2025 in the category: Apartments City Center
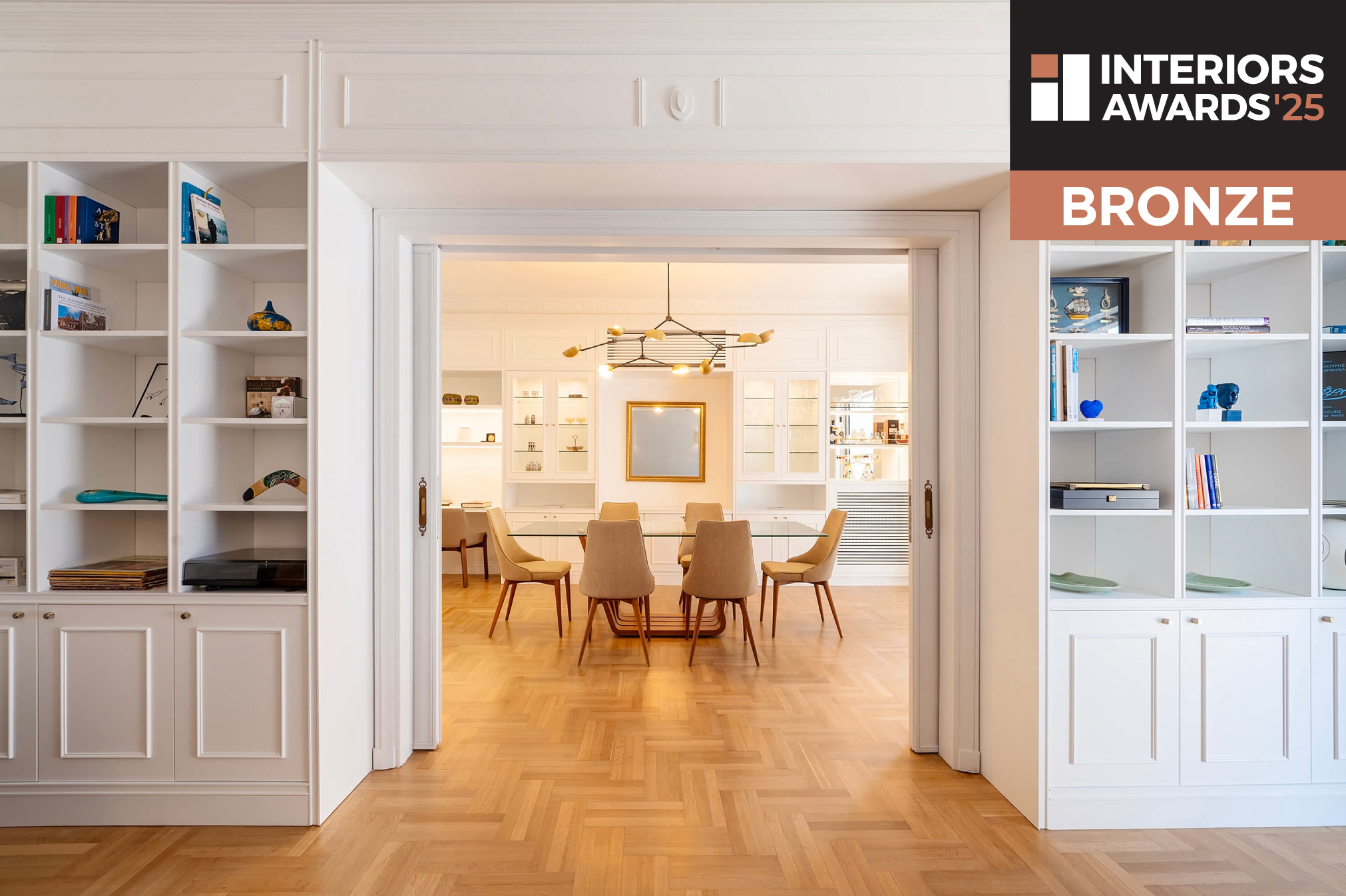
The 150 sqm apartment in Kolonaki is situated in a 1958 building designed by the famed Greek architect Rennos Koutsouris. Respecting this invaluable legacy, the architectural study maintained the residence’s structure and style while balancing the aesthetics and use of its spaces, which are no longer separated into main and auxiliary like in the 50s. Combining existing elements, like the oak floors and plaster decorations, with new materials and careful structural interventions led to the construction of a modern apartment offering high functionality and aesthetic value while maintaining the urban character and memory of the original.
Main contributors:
Architectural study: Plaini & Karahalios Architects
Construction: EPIKYKLOS
Project management & supervision: Vasso Tsianta, EPIKYKLOS
Photography: Nikos Papageorgiou, i-moments
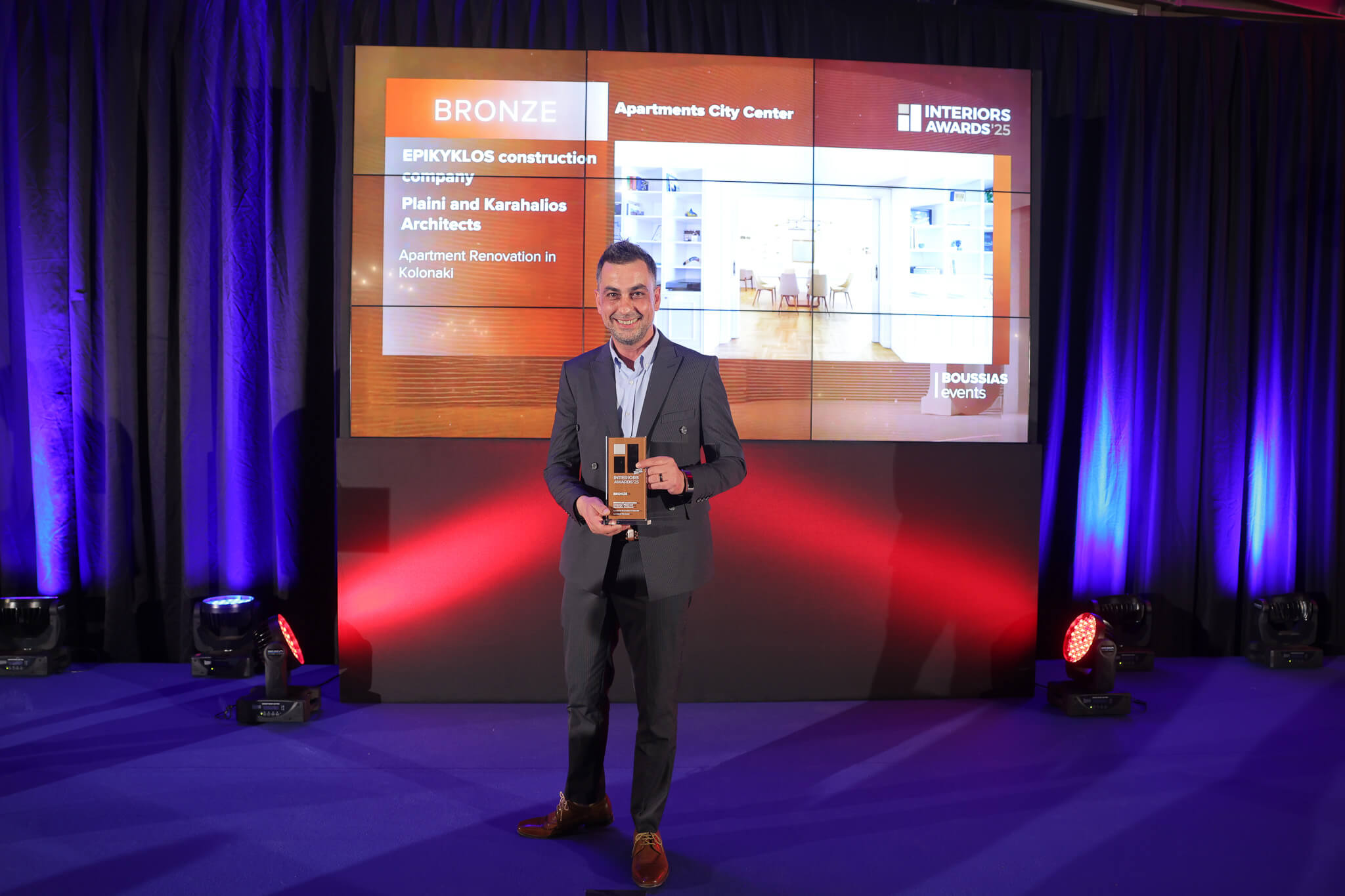
The award was received by Antonis Komninos for EPIKYKLOS.
Learn more about the project here
Bronze at the Interiors Awards 2025 in the category: Urban House
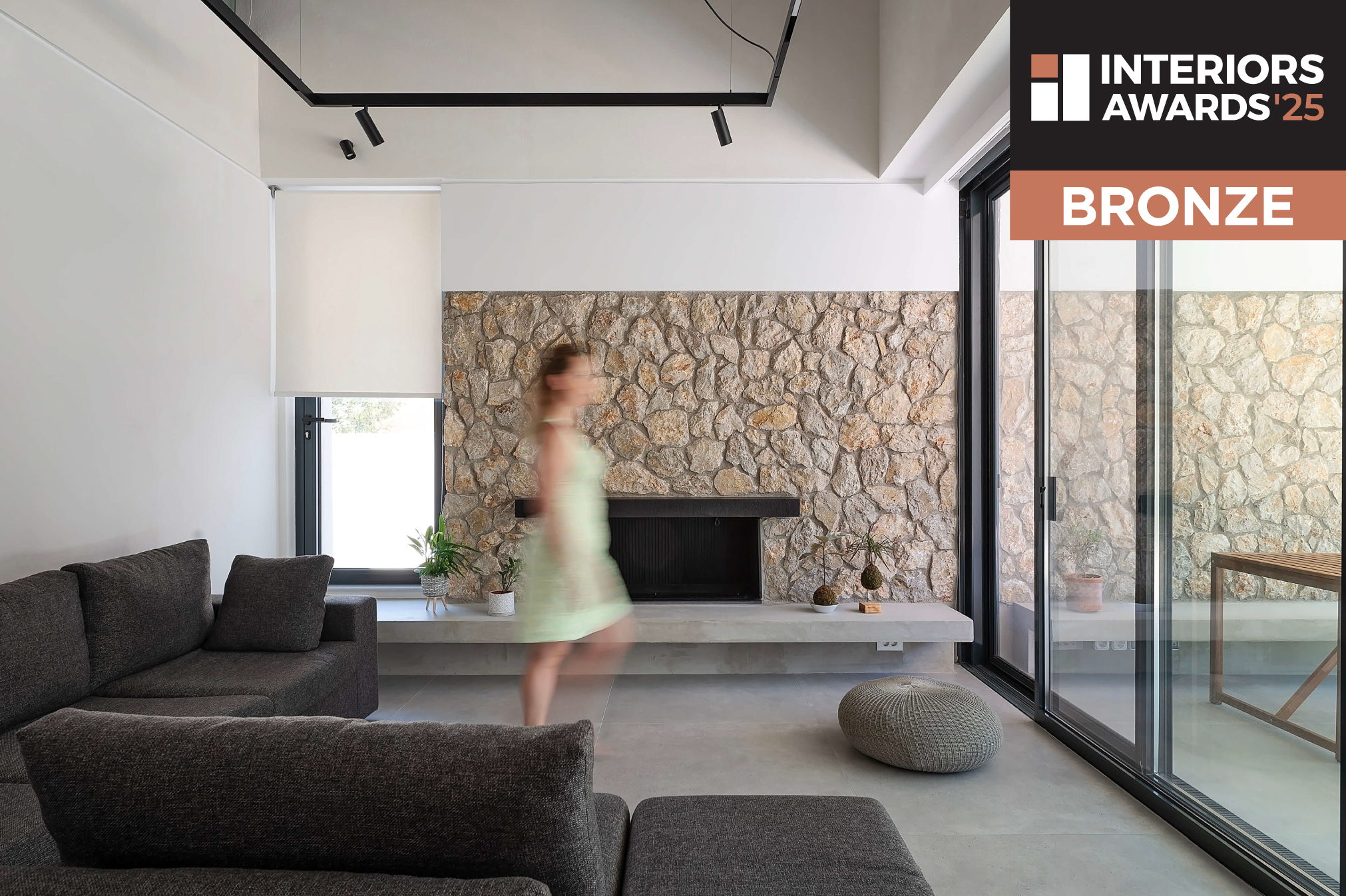
The “Residence in Adames, Kifissia” is characterized by the use of the “cube,” its clarity and simplicity contributing to the creation of a modern, functional space with flexible use capabilities. Architecture harmoniously co-exists with the environment, following the suburban character of the area, while the “cubes” define inner and outer zones, highlighting their interactive relationship. During construction, from early excavations to the final configuration, specialized techniques were applied to highlight the unique geometry, textures, and hues of an exceptional living space.
Main contributors:
Architectural study: Studiograma
Construction: EPIKYKLOS
Project management & supervision: Fotis Kakaroumpas, EPIKYKLOS
Photography: Nikos Papageorgiou, i-moments
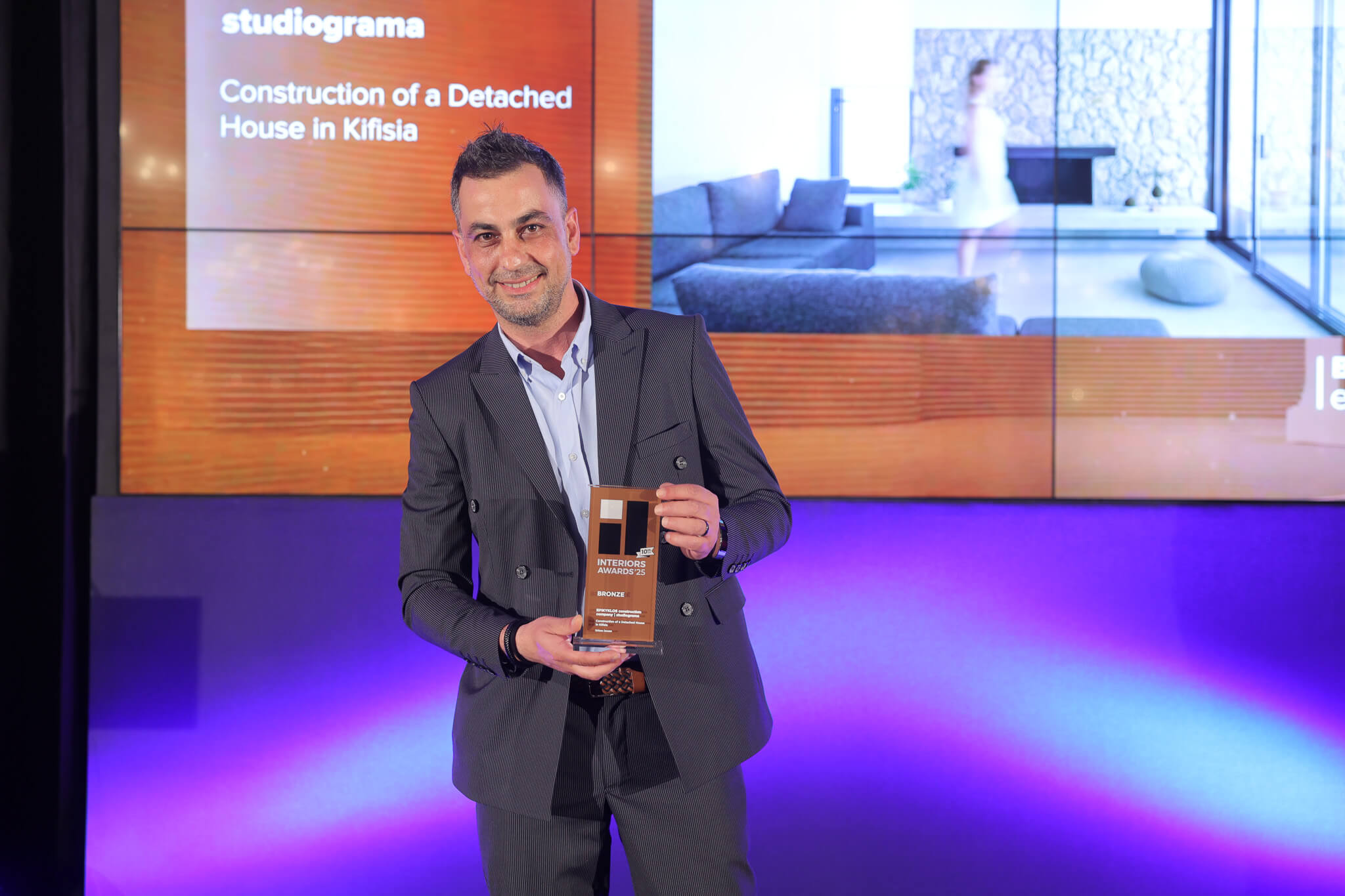
The award was received by Antonis Komninos for EPIKYKLOS.
Learn more about the project here
Bronze at the Interiors Awards 2025 in the category: Apartments Suburbs
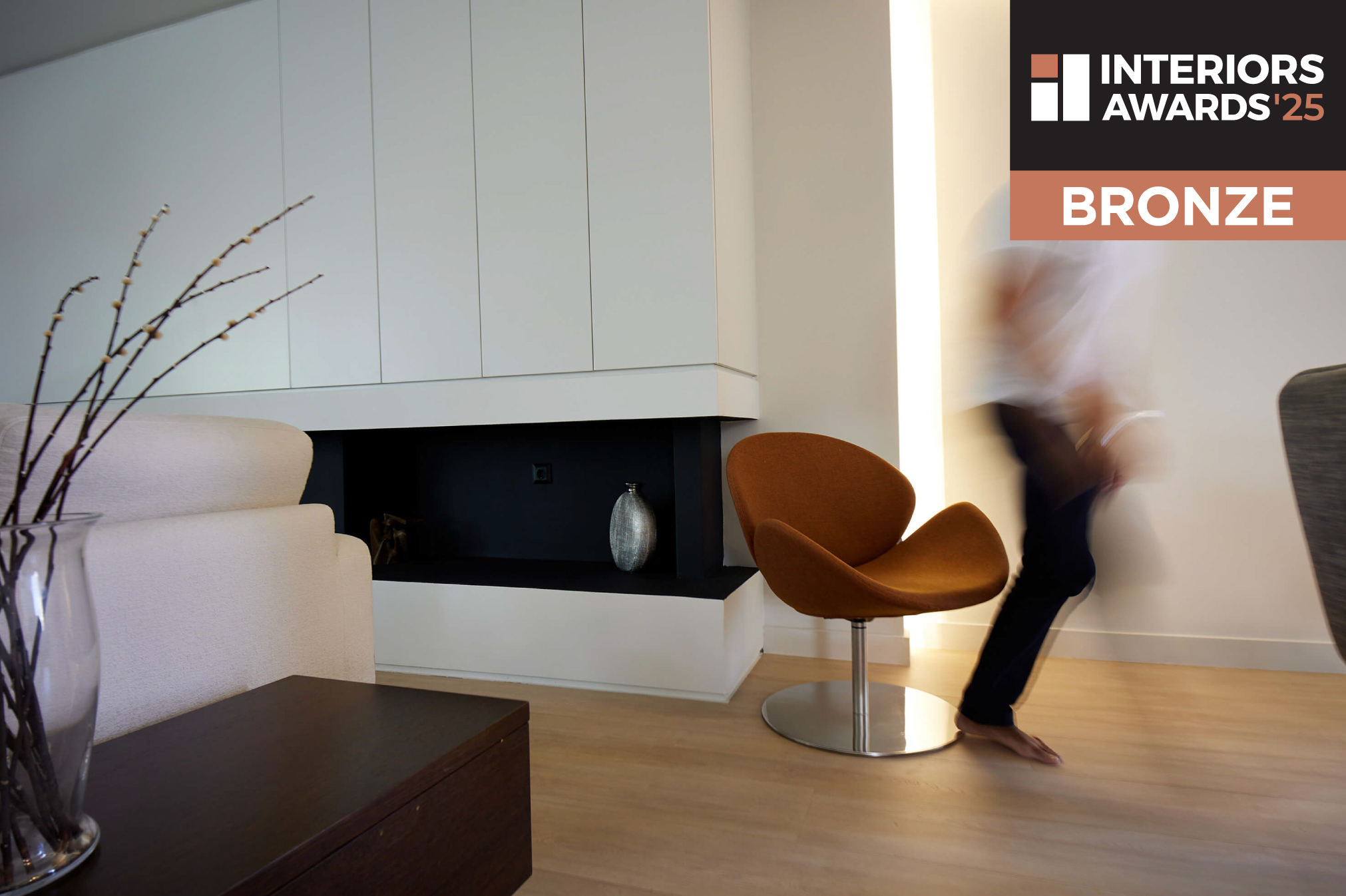
The 230 sqm apartment in Kefalari was transformed into a modern, functional, and energy-efficient residence based on the owners’ desire to create a space that evokes calm and warmth while being accommodating to every family member’s needs. With the existing furnishings and objects in mind, the residence was designed to provide an atmospheric, relaxing living experience based on minimal spaces, simple lines, mild colors, and hidden, adjustable lighting. The residence’s functionality was enhanced by a series of custom constructions securing an abundance of storage space.
Main contributors:
Architectural study: Marianna Nassi, EPIKYKLOS
Construction: EPIKYKLOS
Project management & supervision: Fotis Kakaroumpas, EPIKYKLOS
Photography: Marianthi Papavaggeli, Carte Postal
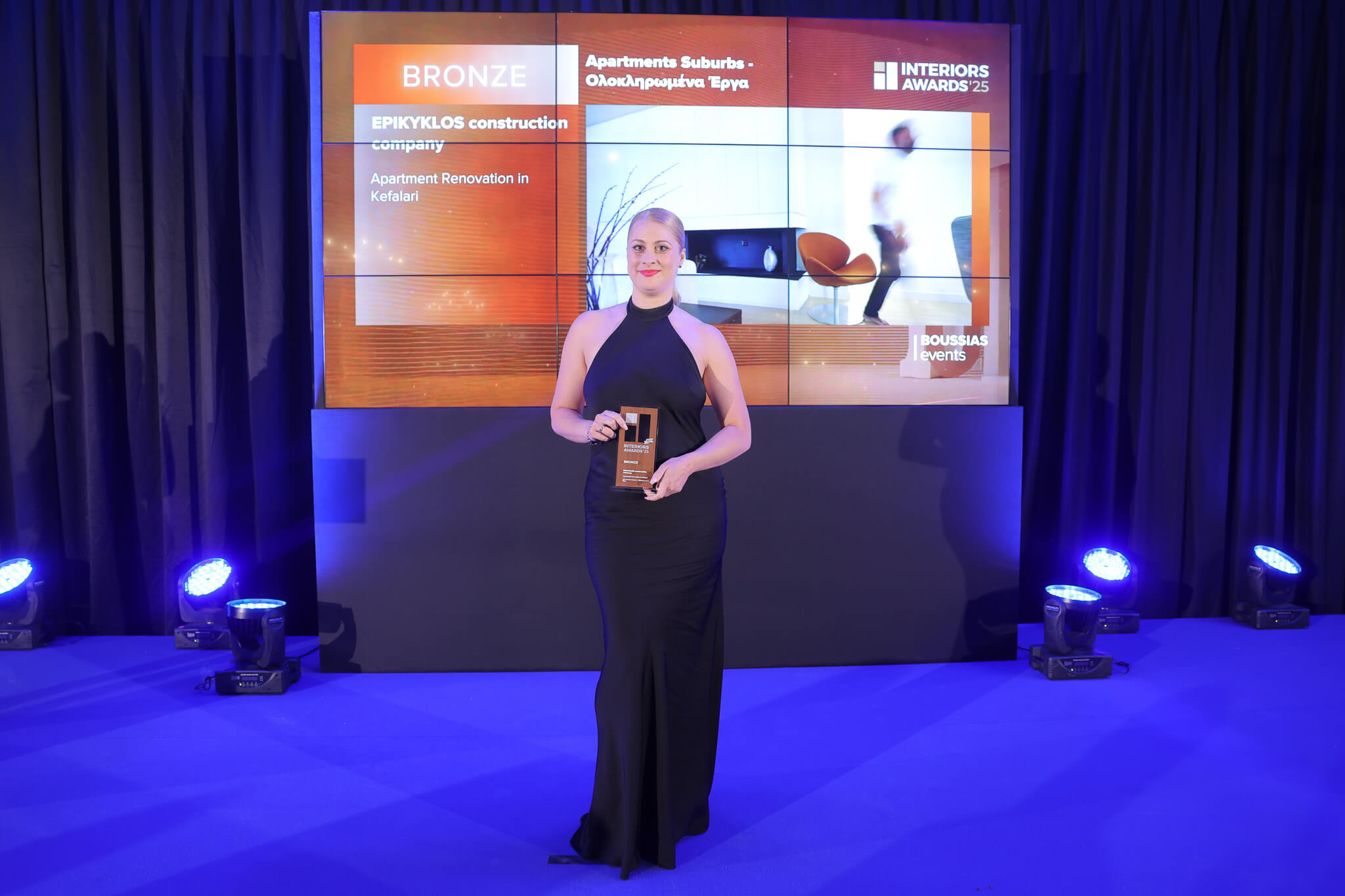
The award was received by Athina Sallam for EPIKYKLOS.
Learn more about the project here
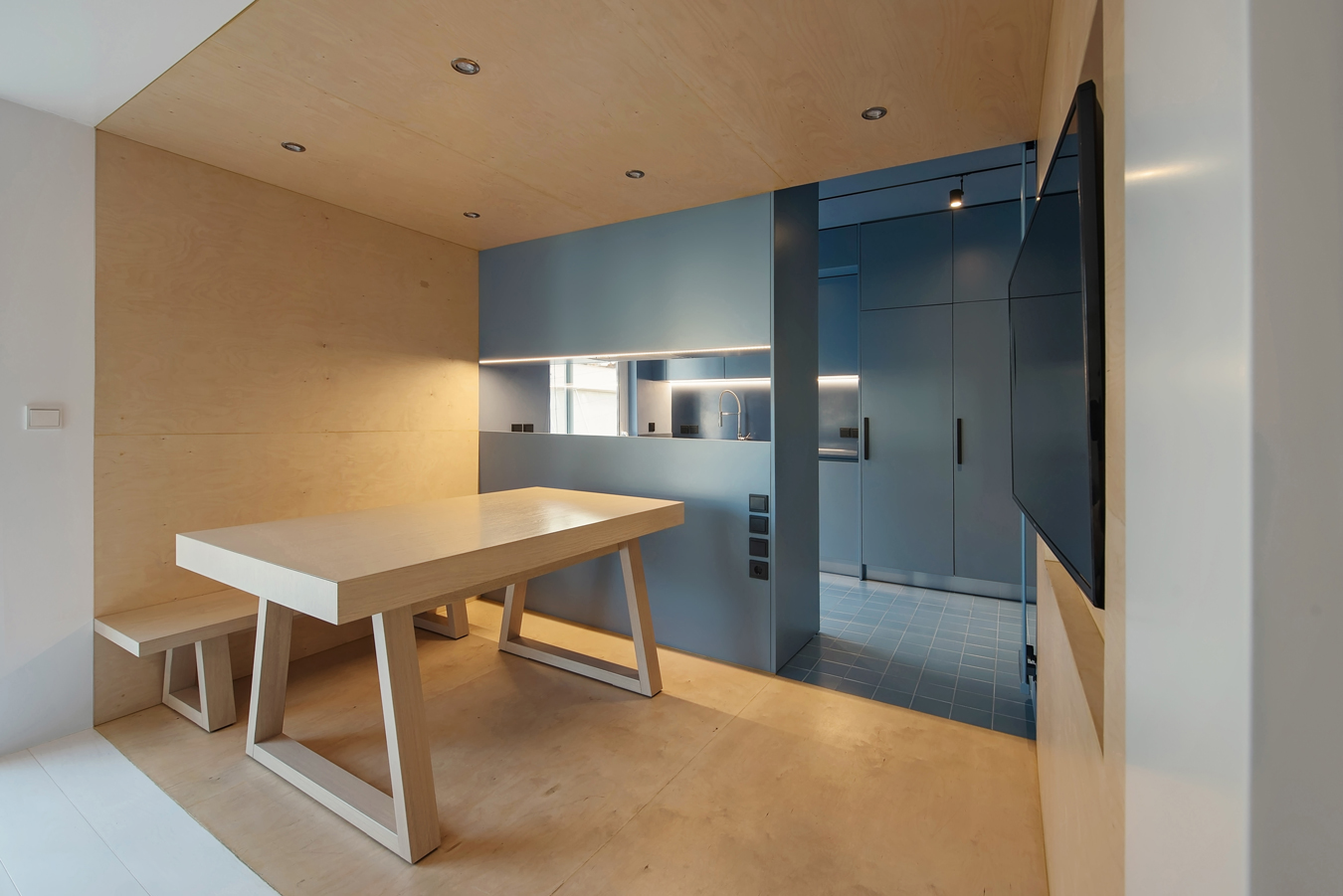
Το άρθρο όπως δημοσιεύθηκε από το περιοδικό
Το κατώφλι ως καθημερινή εμπειρία
Πρόκειται για την επανασύνθεση της δομής ενός διαμερίσματος της δεκαετίας του 1980 για να φιλοξενήσει την καθημερινή ζωή μίας τετραμελούς οικογένειας. Στα 80τμ του κελύφους οργανώθηκαν οι δημόσιοι χώροι για την διημέρευση της οικογένειας καθώς και τρία υπνοδωμάτια
Η κάτοψη του διαμερίσματος αναδιαρθρώθηκε πλήρως. Οι δημόσιοι χώροι οργανώνονται ως συνεχόμενες χωρικές μεταβάσεις
Ο κάθε υποχώρος αποτελεί κατώφλι για τους παρακείμενους του. Η διαφοροποίηση σε υλικό και χρωματισμό σε κάθε ζώνη εντείνει την διακριτότητα και την αυθυπαρξία του καθενός
Οι μεταβάσεις στους δημόσιους χώρους συντελούνται μέσω των εξής περιοχών: του ροζ χωλ εισόδου, του λευκού καθιστικού, της ξύλινης τραπεζαρίας και της μπλε κουζίνας. Στην ιδιωτική περιοχή, τα τρία δωμάτια αρθρώνονται γύρω από τον κεντρικό διάδρομο και περικλείουν το μαύρο κουτί, μια κατασκευή που εμπεριέχει το λουτρό και τις ντουλάπες.
Η καρδιά του διαμερίσματος είναι η ξύλινη τραπεζαρία. Το ενιαίο υλικό που διαπερνάει τοίχους, δάπεδο και οροφή, καθώς και το χαμήλωμα του ύψους μετατρέπει τον χώρο σε κατώφλι, στην πιο χαρακτηριστική εφαρμογή του. Αυτή η ενδιάμεση περιοχή είναι ένα θραύσμα έντασης και παύσης. Από αυτό το σημείο συνάθροισης και συνύπαρξης η κατάσταση της διαδοχικής μετάβασης μετατρέπεται σε καθημερινή εμπειρία για την οικογένεια.
Μέγεθος: 80μ2
Γραφείο: Plaini and Karahalios Architects
Αρχιτέκτονες: Γιάννης Καραχάλιος, Ελισάβετ Πλαΐνη
Κατασκευή: Επίκυκλος Τεχνική Κατασκευαστική
Τοποθεσία: Κορυδαλλός, Αθήνα
Χρονιά: 2017