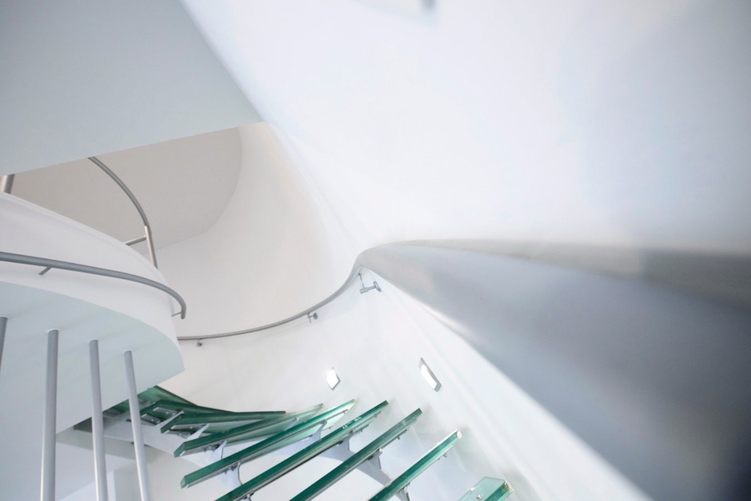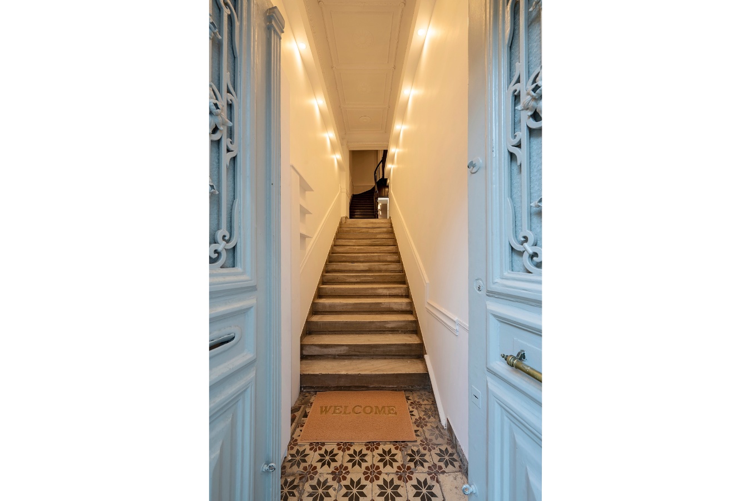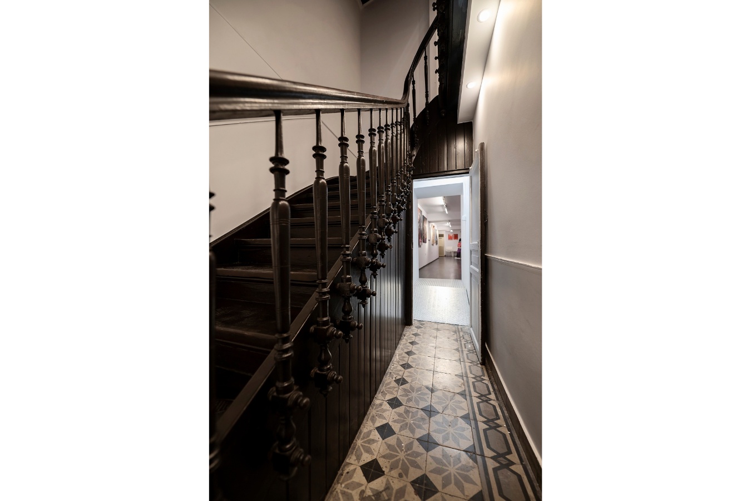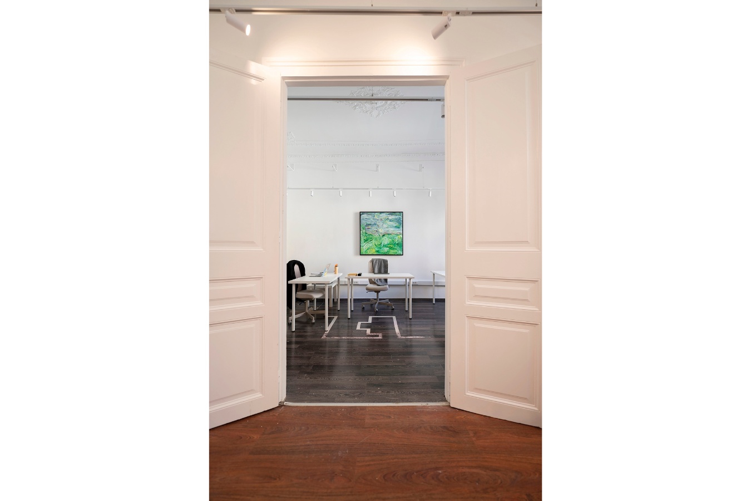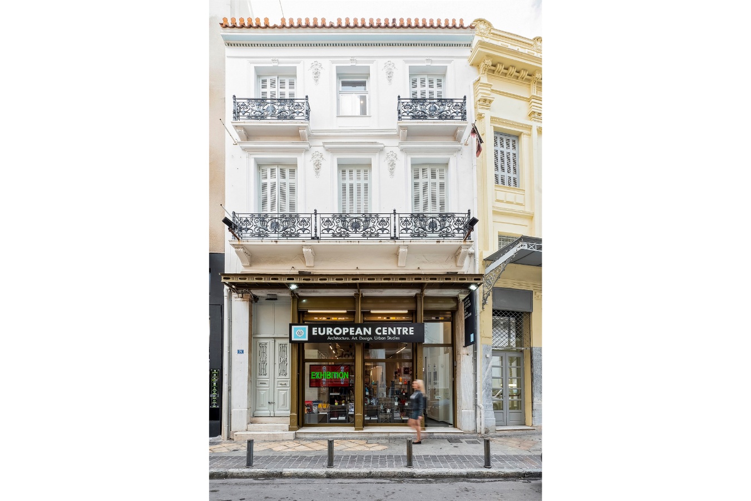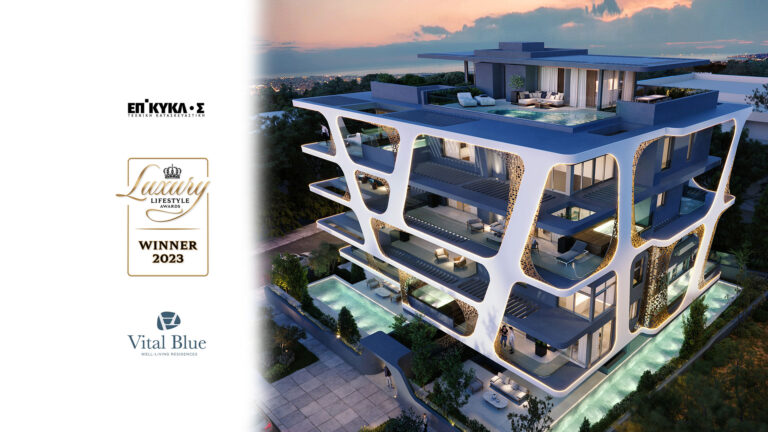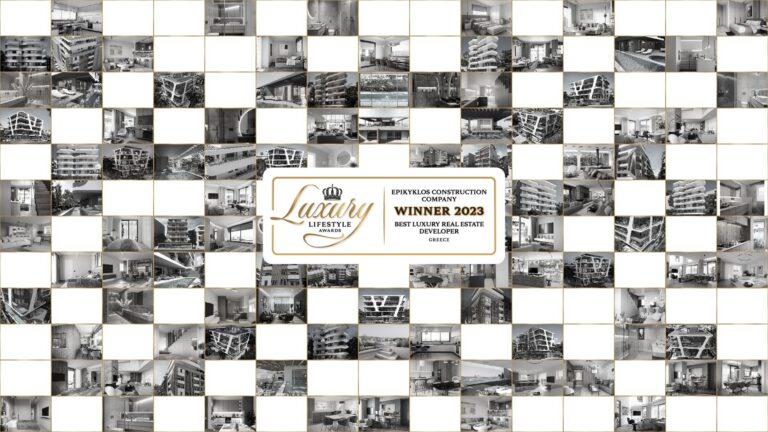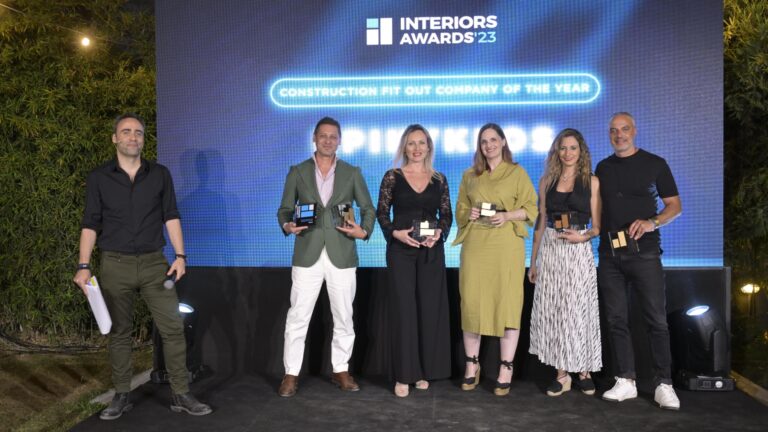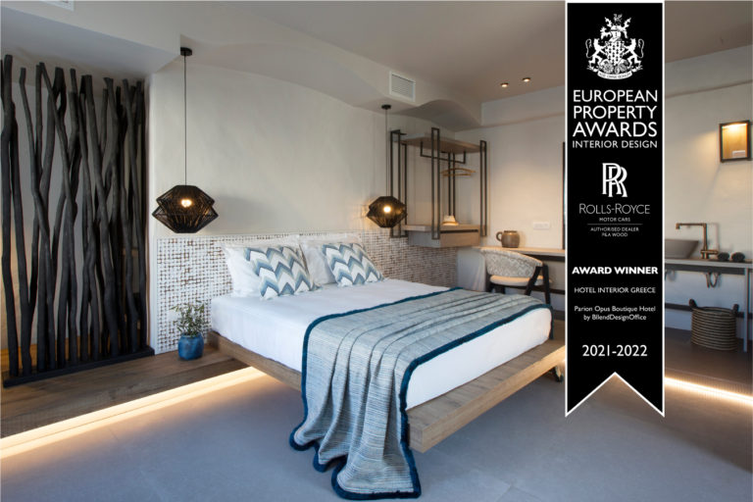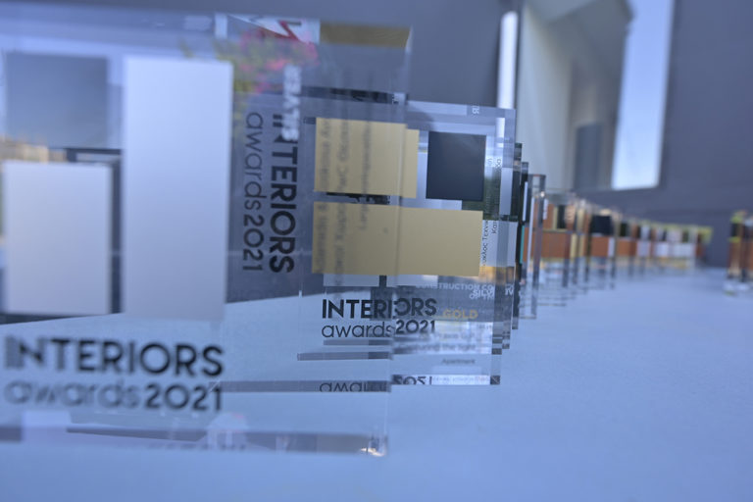A FEW WORDS ABOUT THE SPACE:
The European Centre for architecture, art, design and urban studies is an exhibition space at 74 Mitropoleos Street, in the historical Centre of Athens. Due to its collaboration with the American Museum of Architecture The Chicago Athenaeum: Museum for Architecture and Design based in Galena, Illinois in the United States of America, it houses world-renowned exhibitions such as the GOOD DESIGN SHOW, THE CITY AND THE WORLD, PRIZE DESIGNS FOR MODERN FURNITURE + LIGHTING.
In addition to architecture and design exhibitions, it often accommodates group and individual exhibitions of various art forms, such as painting, sculpture, photography, etc.
The project received a Gold award at the BOUSSIAS Interiors Awards 2023, in the category: Completed Projects // Residential Interior // Cultural Building
Architectural Study: Anastasis Bachas
Construction: EPIKYKLOS Construction Company
Project supervision: George Paparizos
Photos: Nikos Papageorgiou


