
At EPIKYKLOS, our unwavering dedication to construction quality is proven on site, where architectural studies are challenged, details count the most, and every decision must be optimal from early on.
The 160m2 5th floor residence in the Acropolis area of the city centre offers a unique living experience, through the staging of different environments in a cinematic way. The architecture, interior design and construction all work together and intermingle with the space, reminiscent of a Greenaway film scene. The owners, who have a close relationship with the art scene and many international references from their travels, aimed to convey their need to live in a space worthy of their experiences, in an environment that will flourish in every corner.
The architect of the project, Kostas Poulopoulos, explains how he managed to design a functional plan and at the same time transform it into an “aesthetic universe” that will satisfy the owners’ need for diversity and a sense of stage direction in their space.
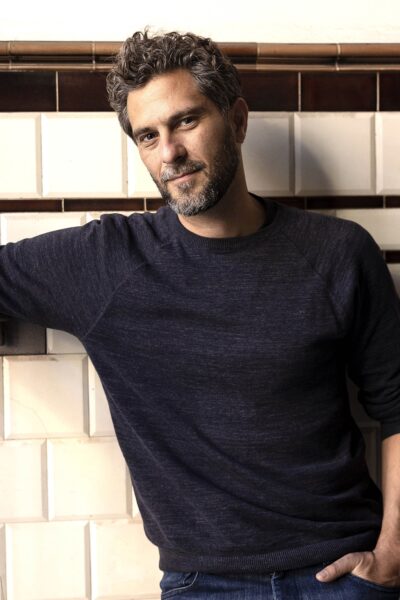
Kostas Poulopoulos, Architect, SquareOne studio
What was the initial brief and the client’s need that led to such a special architectural design concept?
The brief was for the interior redesign of a spacious 160m2 penthouse apartment in a prime location of the city centre. The Athenian motif unfolds among the roof antennae, presenting the authentic image of the city, with the iconic view of the Acropolis and the Parthenon in the background being the centre of the narrative. On the other side of the apartment, the vista includes images from the Filopappos hill all the way to Piraeus.
Upon starting the design of the space, important questions had to be taken into account and answered, with regards to the owners’ own wishes, the site needs, the building, as well as our own viewpoint as professionals. The most important parameter to consider had to do with the aesthetics and the willingness of the owners to avoid a minimal and harsh environment, with few elements and a minimalist character. Having close ties with the artistic universe and many international references from their travels, they aimed to convey their need to live in a space worthy of their experiences, an environment that will flourish in every corner.
We tried to stage different environments in a cinematic way. Thus, we have a combination of different settings per room, each one with its own unique impact, colours, decorations and overall, aesthetics. They resemble different installments of the same movie, all of which comprise an articulated, yet complete narrative.
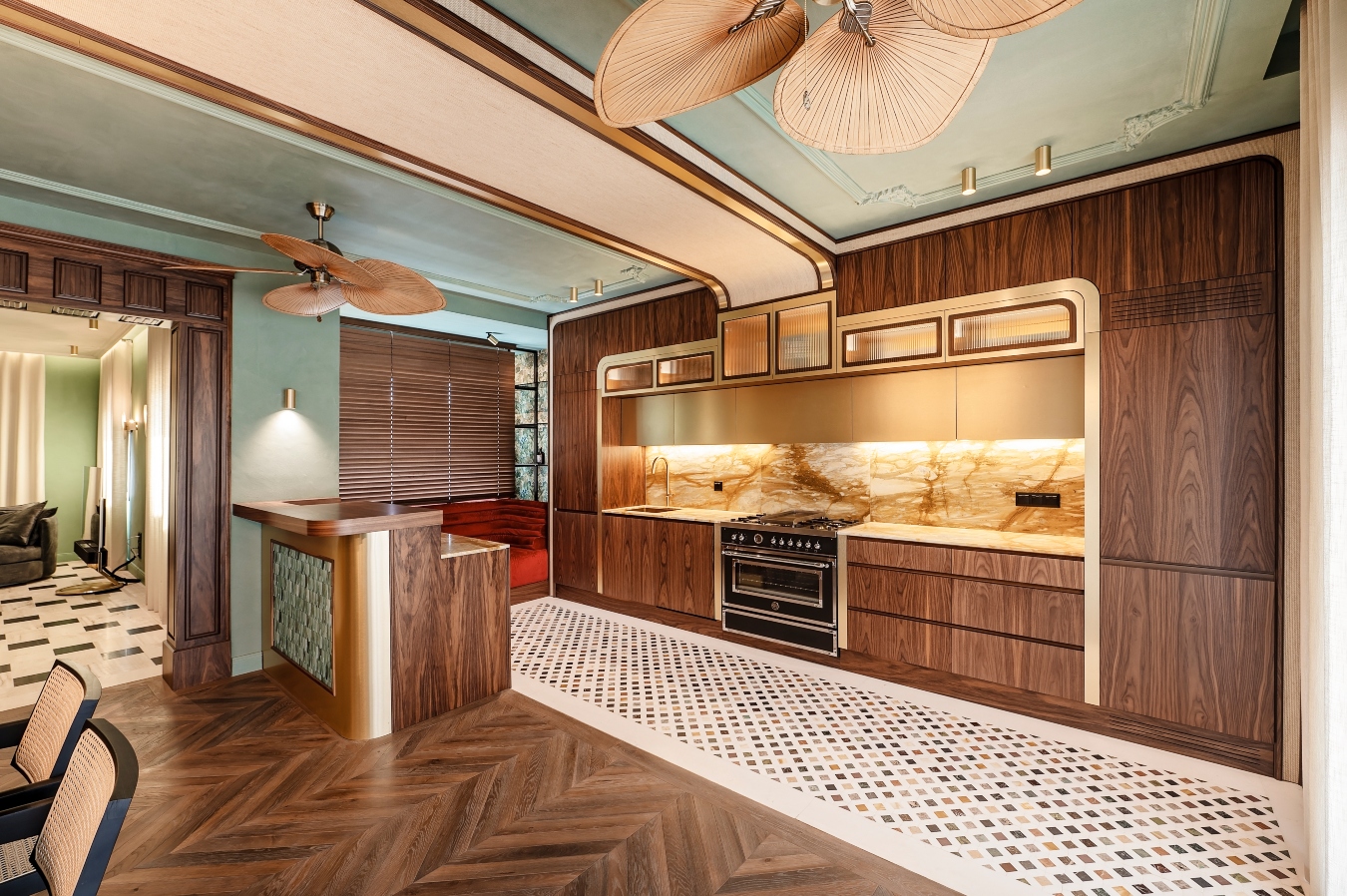
What was the design process and what was its difficulty?
The design process always starts from the solution of the floor plan. As architects say, you “enter” – and from there we develop the flow of the space and the movement inside of it. When the project we are dealing with is a renovation, where the space is already defined inside an existing building, there are a number of limitations.
The main difficulty, which at the same time was a great challenge for all of us, was to find an orderly, functional plan while serving the multiple, staged aesthetic universe envisioned by the owners.
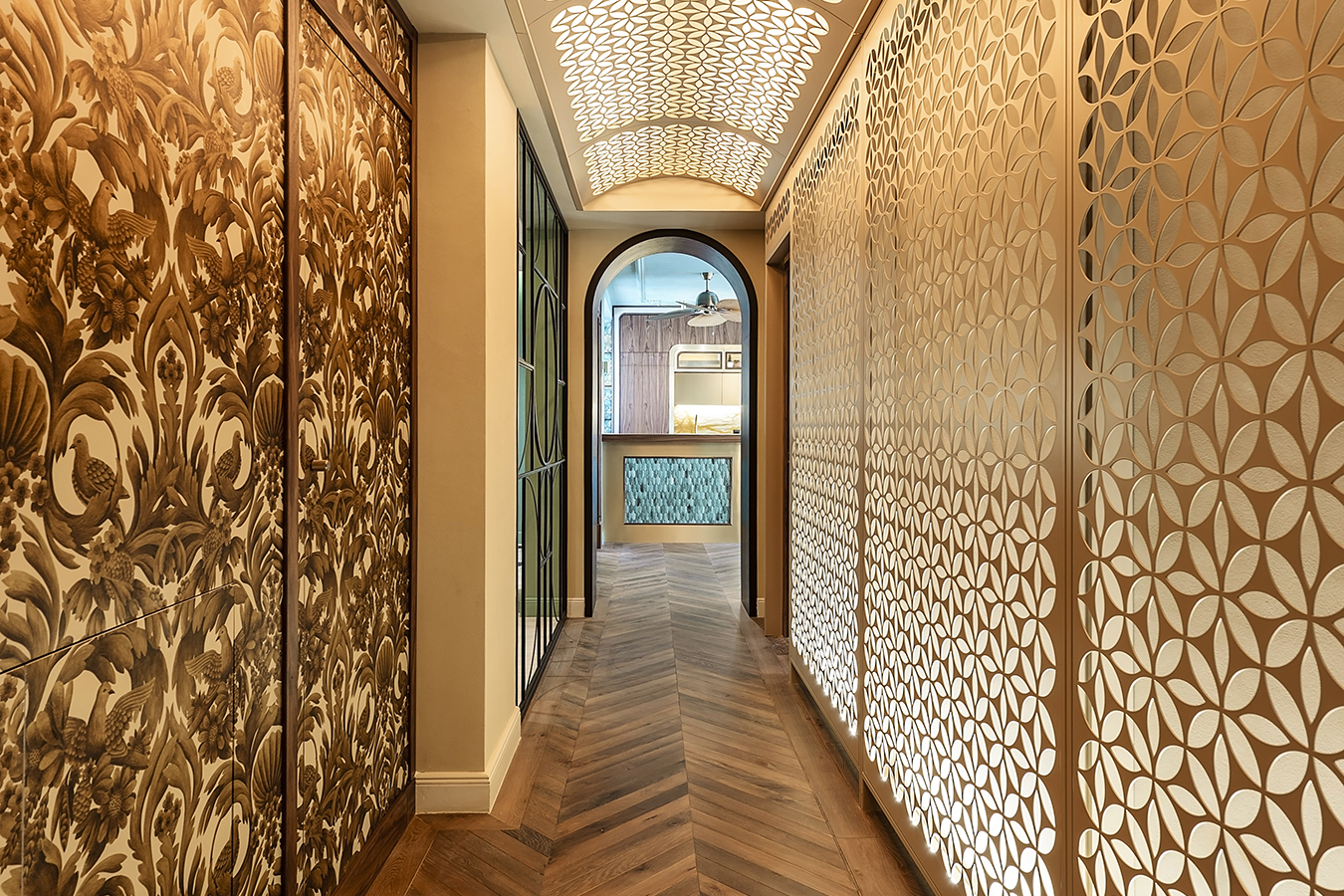
How was the floor plan formed and what elements document the originality of the project?
The thread of the narrative starts from the moment you enter the apartment. The corridor is the passageway from the “normal” Athenian space to the environment of the apartment, through a unique visual, aesthetic and kinetic scenario. The various spaces each have their own atmosphere while the mood is set right from the entrance, with the claustra tunnel illuminated by the scenographic lighting, foreshadowing what is about to follow.
The floor plan of the penthouse was treated in such a way that it intersects the residence in two zones, the shared and the private area. As privacy was an important element in the owners’ brief, the visitor who enters the apartment and is not familiar with the layout, is led directly to the shared areas.
Crossing the impressive entrance hall, the first visual contact in the background is with the kitchen area and the shared dining room. Different elements and details create a scene with strong references to Cuba and its culture.
On the left, the living room can be seen through a special metal construction which alludes to works by Moralis. In the middle, the aerial fireplace dominates, while the sitting areas are set around it. At the back, a large library covers the entire wall, aiming to transform the space into a reading room, a retreat. The distinctive chess marble flooring and the hidden lighting complete the special setting of this space.
On the other side of the apartment there is the private zone, which includes two bedrooms and a space with a dual use of both a study and a guest room. In the study, the space’s marble cladding is the main feature, referring to the material of the Parthenon as seen through the study window. The sofa turns into a bed ready to welcome a guest, while the study furniture is reclinable with an electric motor.
The master bedroom follows the directorial approach of the apartment, with its own distinct theatrical character. Large, heavy motorized drapes can cover all walls if necessary, offering the space additional privacy. At the back of the bedroom there is a walk-in closet, with the possibility to be joined or isolated from the rest of the space.
A special lighting dome has been placed in the centre of the bedroom above the bed, simulating the shape of a sea urchin shell. This element is a reference to the overall design concept of the apartment, and comes directly from the many and inspiring dialogues with the exceptional owners. The urchin dome became the constant symbol of what we want from this space: structure, organization but also multiplicity, richness and generosity of form.
The room has an en suite bathroom, which has its own distinct identity and a unique feature. It has a semi-circular ledge that utilizes part of the penthouse terrace, while the windows open and close, giving it the possibility to be joined with or isolated from it. Its general aesthetics, colours and materials resemble a hammam.
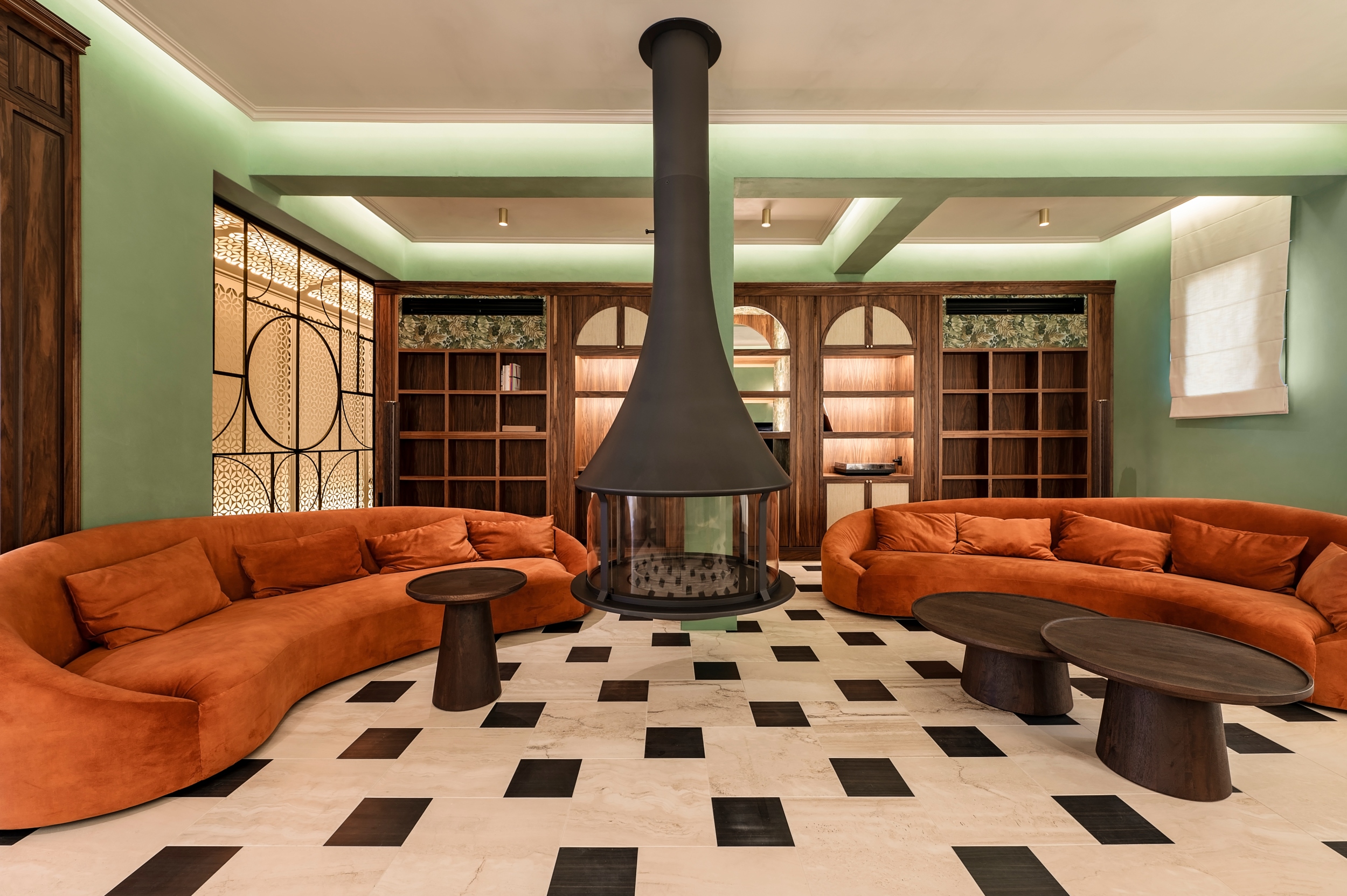
What design & construction solutions were utilized in order for the space to offer users a nice experience and at the same time functionality in terms of its basic uses?
In this project we invested a lot in the use of colours, giving each space its own distinct identity. For this reason, we did not use conventional paint but lime paints that are dyed in their mass and offer depth. Thus each wall subconsciously tells many small stories through the textures.
The non-standard furnishing in the spaces, through the furniture and cupboard design and special constructions is another feature of this residence. The furniture interacts with the architectural elements of the space, offering functionality and a higher quality experience to the owners. The corner sofa in the kitchen in front of the large square window with the wonderful view of the Acropolis is a great example of that, creating a warm corner you want to make your own.
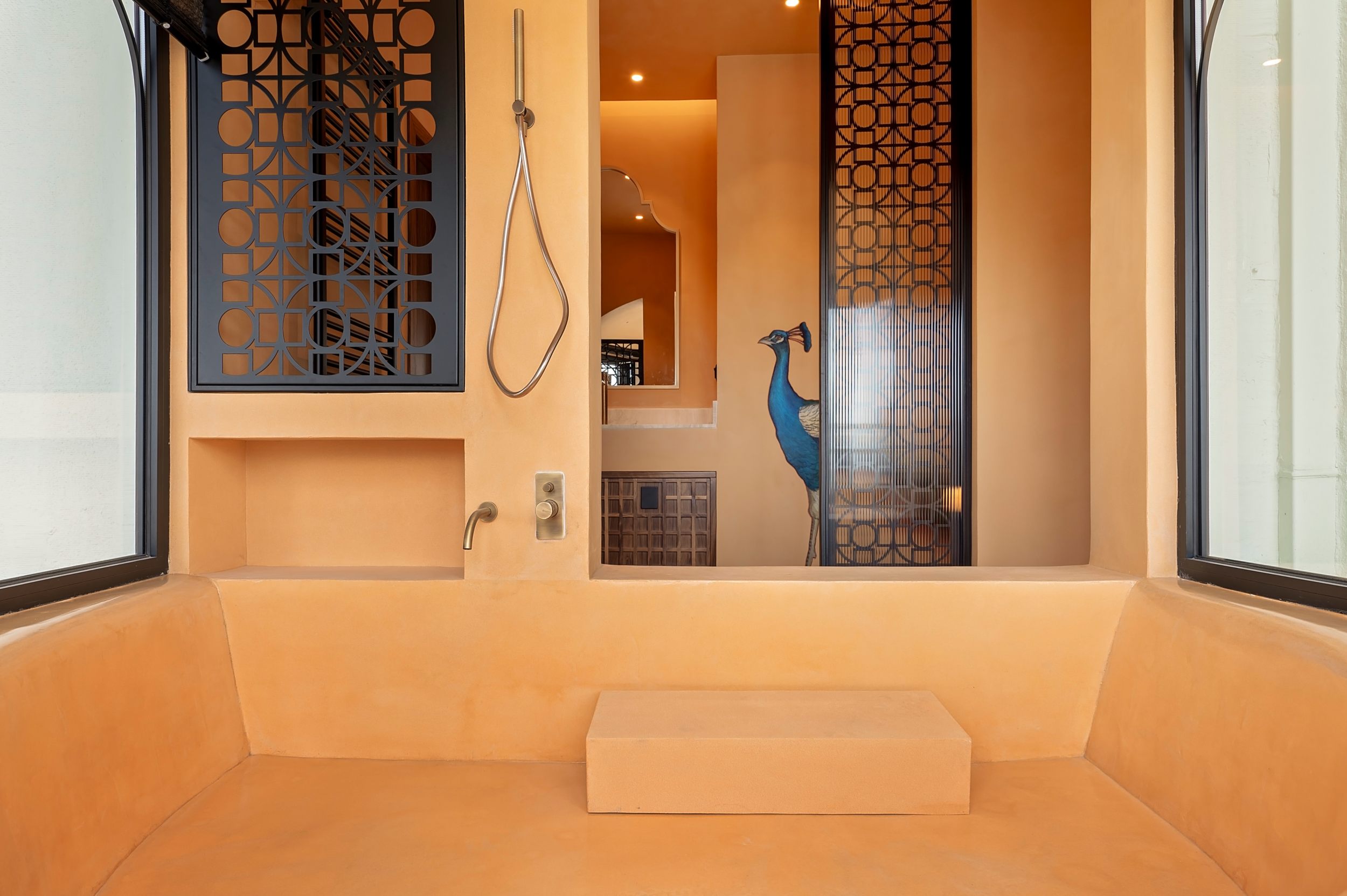
Can a project with such a strong identity and diversity be timeless?
We all wondered about this scenario, we as a group of architects, but also the users, who are always concerned whether a building, renovation, any expensive purchase or investment, could meet their future needs adequately. This question becomes even more relevant when the matter of aesthetics joins in the debate: “Will I still like something in the same way tomorrow?” In everything we do, there is always a life cycle, and we, as a group of architects, try to bear this in mind this when we design, separating the more permanent elements of an investment (the infrastructure), from the more flexible points (colour, decoration) , which may have a shorter lifespan. For this reason, we attach enormous importance to the floor plan, that is, to the space function, since that can be correct and perfect regardless of taste. Therefore, such an investment will have better results in the long run, and of course its resale value will not depend so much on subjective aesthetic issues.
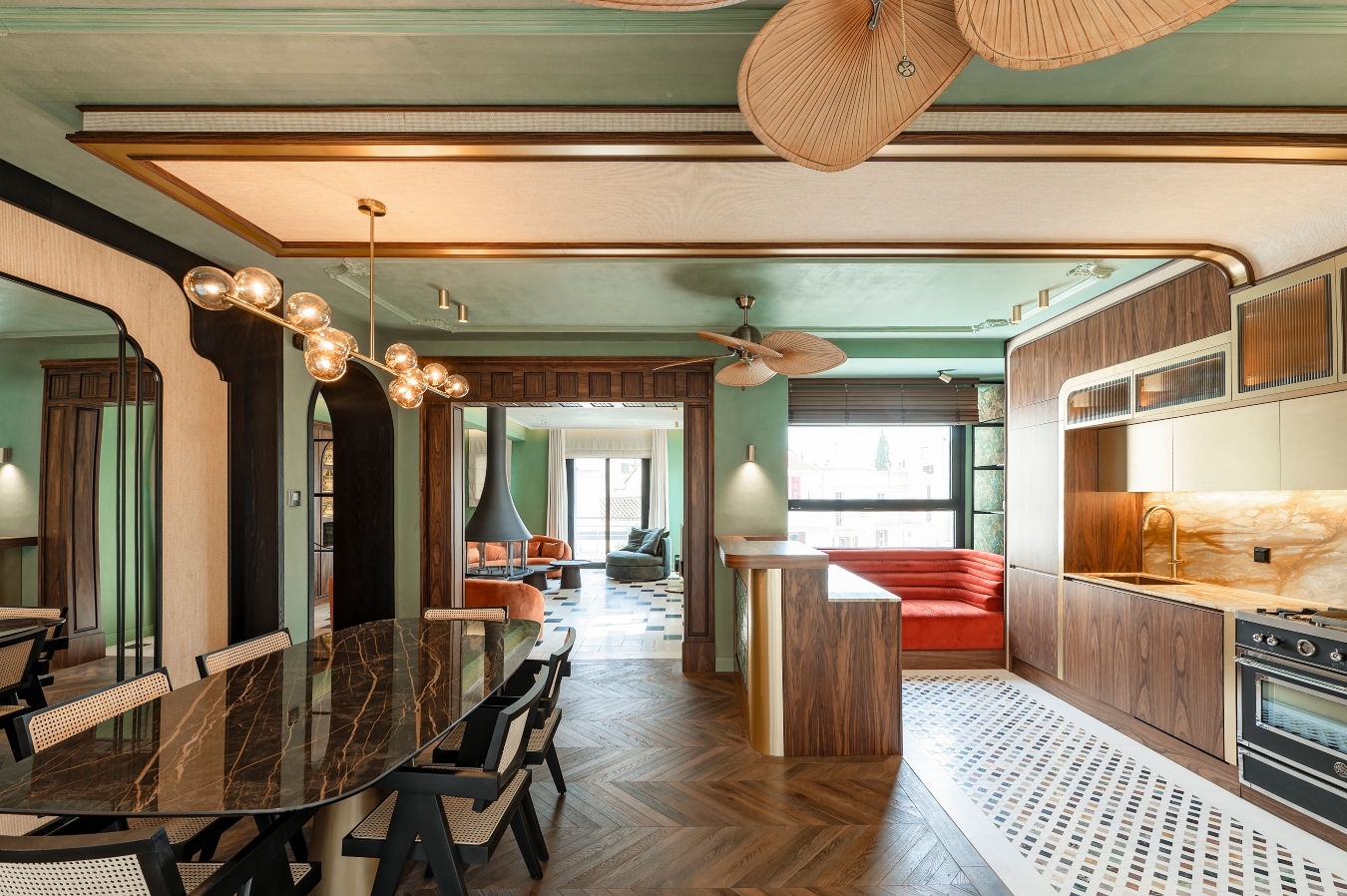
The know how resulting from the planning and implementation of the project.
A conclusion we have come to over the years and which has been yet again confirmed, is that when something is special and different, it requires more study time and more dialogue between the members involved in the project.
In collaboration with the interior designers and the engineer in charge of the construction site and still in complete harmony with the owners’ wishes, it was a very interesting exercise for all of us.
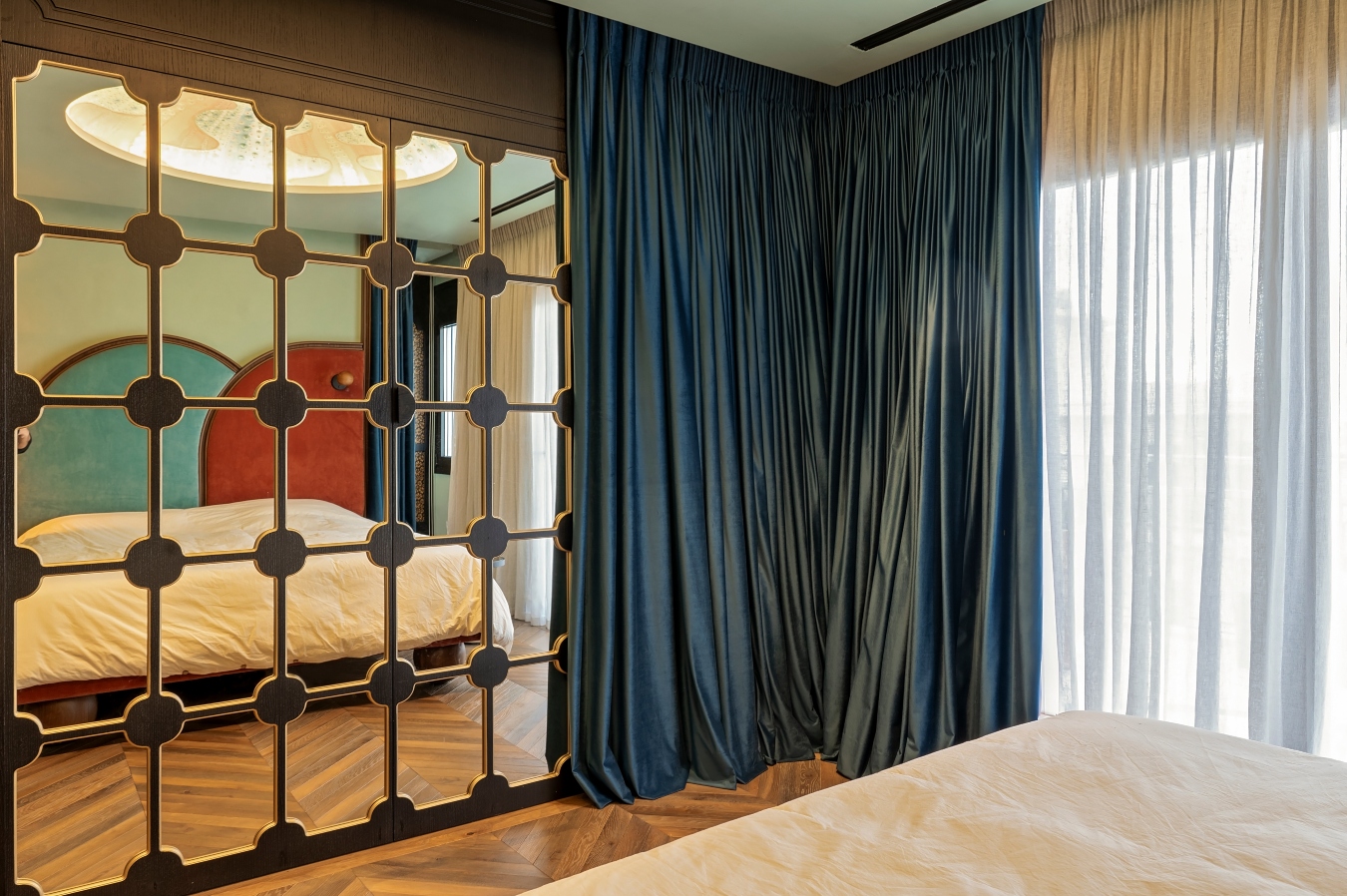
The experience from the cooperation among the client, architect, interior designer and construction company in the project.
I can only describe my experience with everyone as positive. A proper study at the beginning lays the right foundations so that everything can run smoothly in the process. That for me is the foundation of the work. But it is not enough on its own. Afterwards, all parties should accept it and work towards the same direction. In this particular team, all members were aligned, while having individual ownership and responsibility over the project, which significantly contributed in its successful outcome.
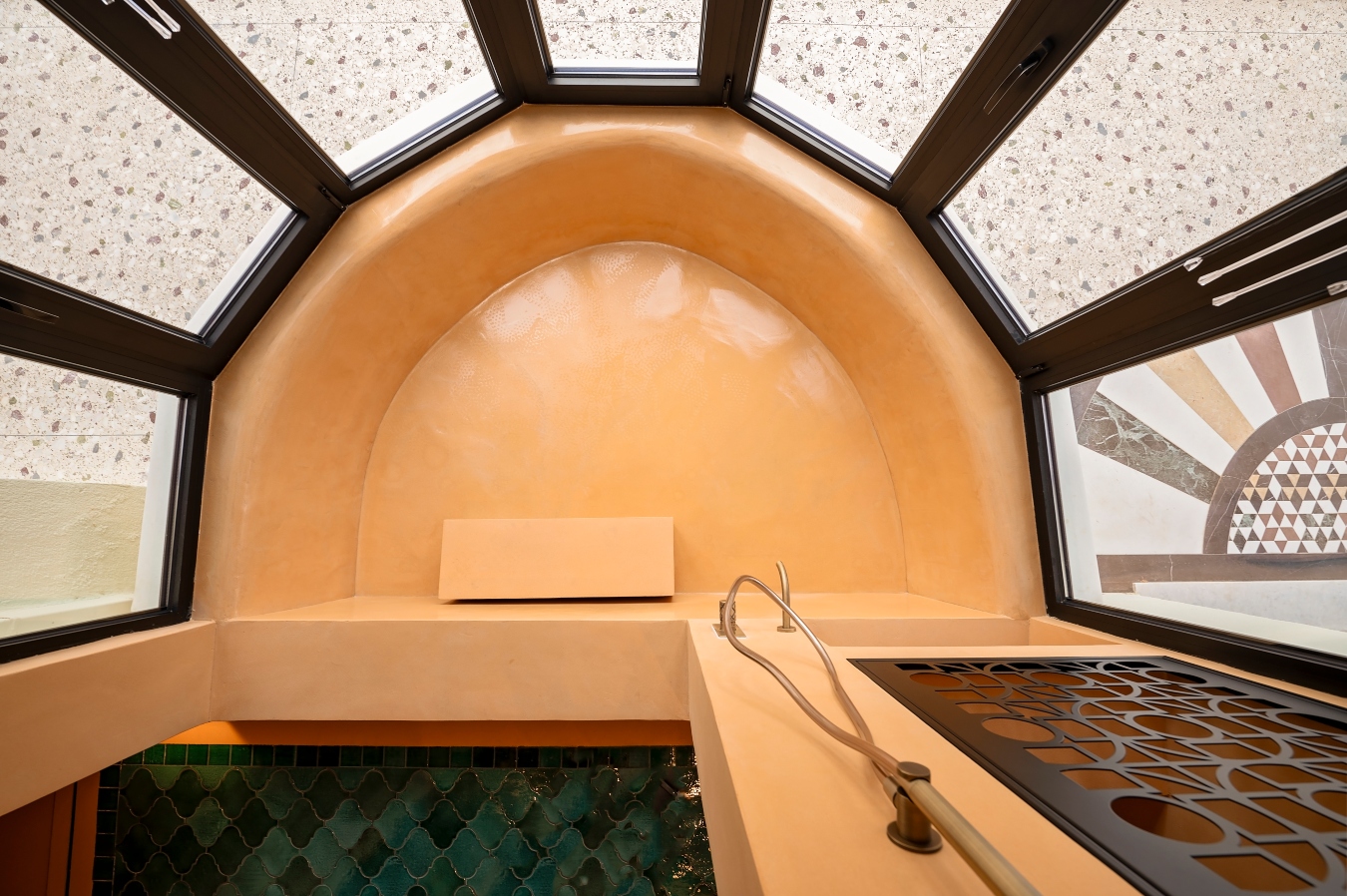
SEE MORE ABOUT THE PROJECT HERE