
At EPIKYKLOS, our unwavering dedication to construction quality is proven on site, where architectural studies are challenged, details count the most, and every decision must be optimal from early on.
This challenging project concerns the renovation and interior design of a spacious penthouse in an apartment building of the ‘60s in the Acropolis area in central Athens. The owners had a clear vision regarding the choice of aesthetic direction, and their desire for creating spaces filled with various references, colors, materials and textures was evident since the beginning. The deliberate mix of elements from different cultures and periods in a unifying way, aimed at creating an eclectic and unique space inspired by the lived experiences and memories of the owners.
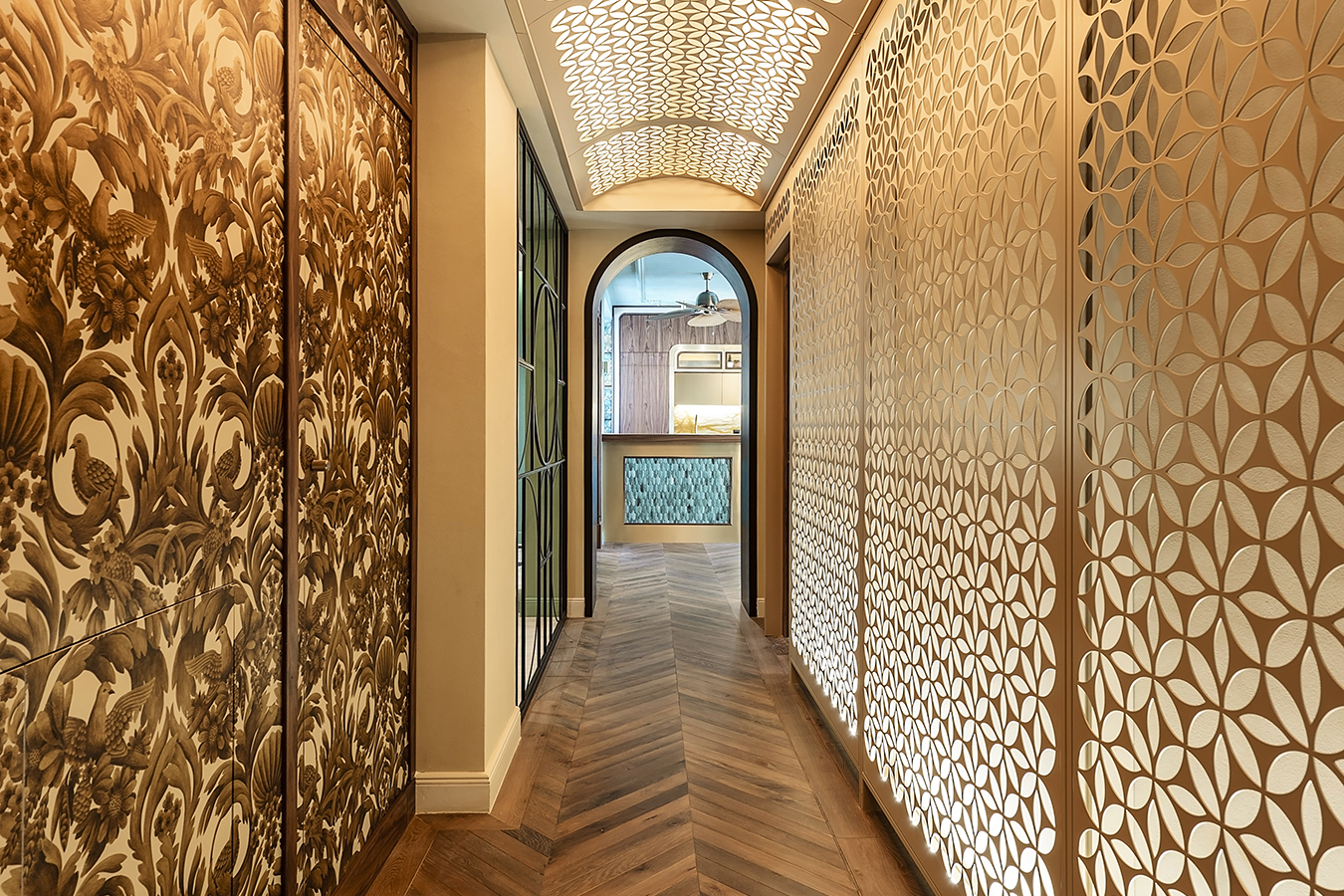
The entrance is defined by an impressive corridor, with its the main feature being the perforated metal panels with hidden lighting covering one side and extending towards the ceiling, creating an arched passage. The dark oak floor in a ‘chevron’ pattern defines the direction towards the living areas. A metal partition with geometric shapes on a larger scale allows visual connection to the living room while hindering passage, directing the user towards the area in front of the kitchen island which is characterized by a distinctive cladding with handmade feather-shaped mosaic.
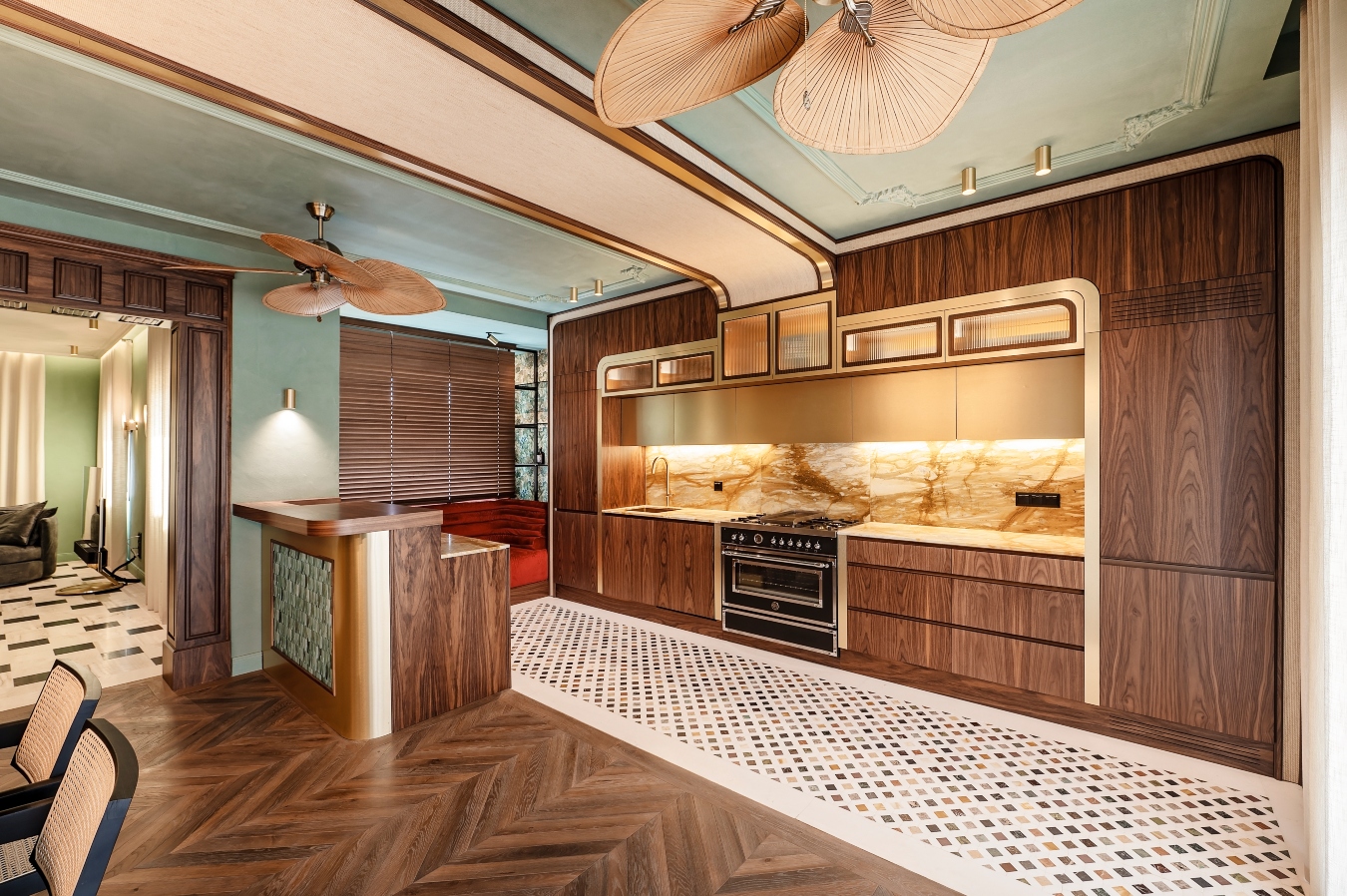
The kitchen, due to its prominent position, serves as a reference point and intentionally incorporates elements reminiscent of a formal dining space in an exotic destination. Walnut wood in combination with textured brass surfaces, rattan wallpaper, fluted glass, and ‘Giallo Siena’ Italian marble, compose the materiality of the kitchen, underlined by a handmade colorful marble mosaic covering the floor in this area. At the end of the mosaic floor, there is a custom seating unit in front of a large window with a view to the rock of Acropolis, with its red velvet upholstery referring to elements of neighboring buildings.
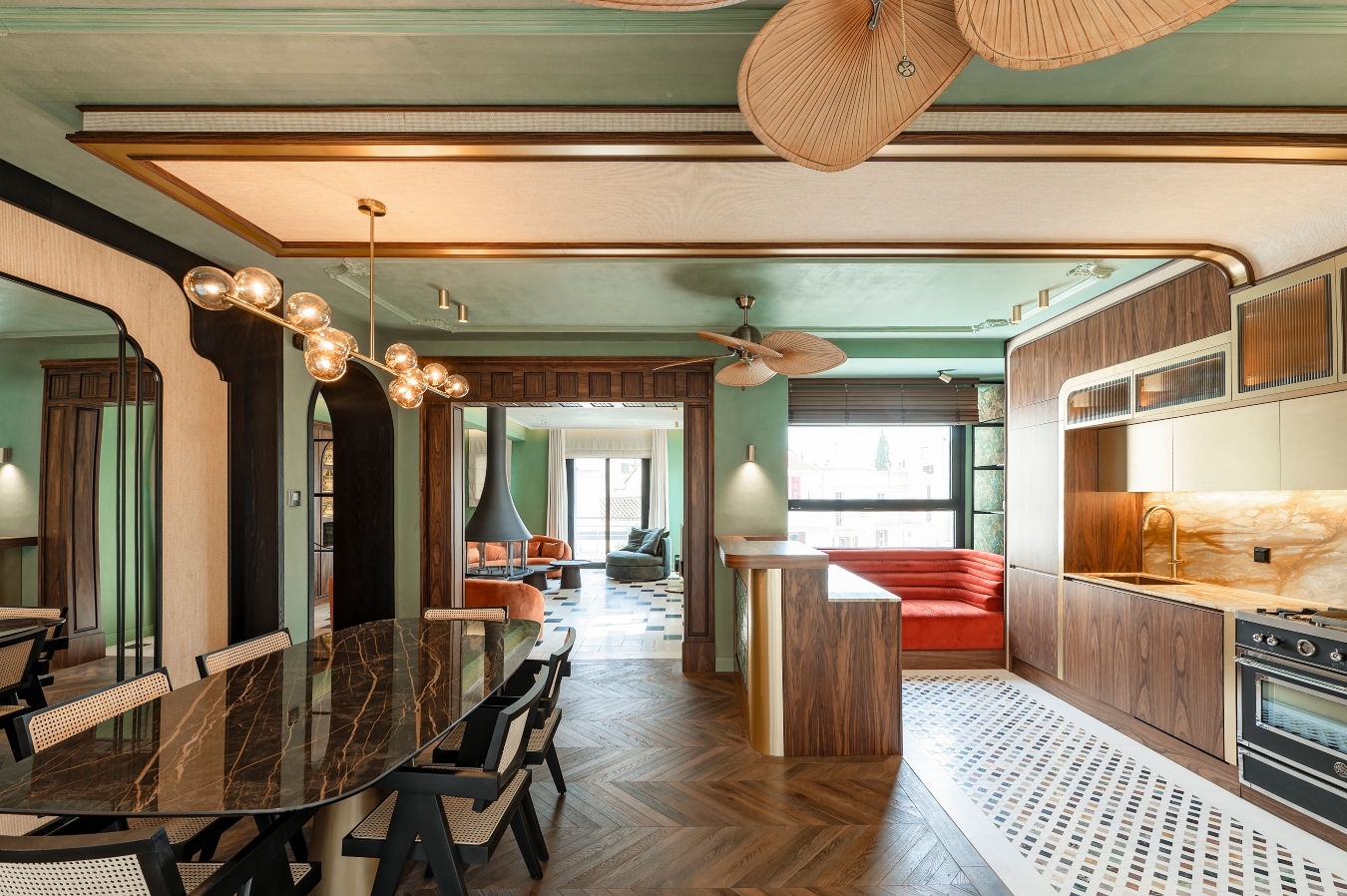
The visual connection between the kitchen and the dining area is enhanced by the continuation of the kitchen materials on the ceiling through an island that also acts as an axis of symmetry. The classical ornaments on the ceiling and the feather-shaped fans contribute to the thematic character of these two unified spaces.
The living room is designed around a central round fireplace suspended from the ceiling, while the sofas and other movable furniture are placed around it following this curvature. The separation from neighboring spaces is boldly achieved through the flooring material, which consists of travertine tiles and smaller tiles of black marble alternating to form a classic austere geometric pattern, creating a strong and interesting contrast with the curved shapes of the furniture. The space is complemented by an imposing wooden structure custom designed to incorporate both classical and contemporary elements, serving multiple functions such as a library, record display, wine rack, writing desk, and storage space while enclosing mechanical equipment components.
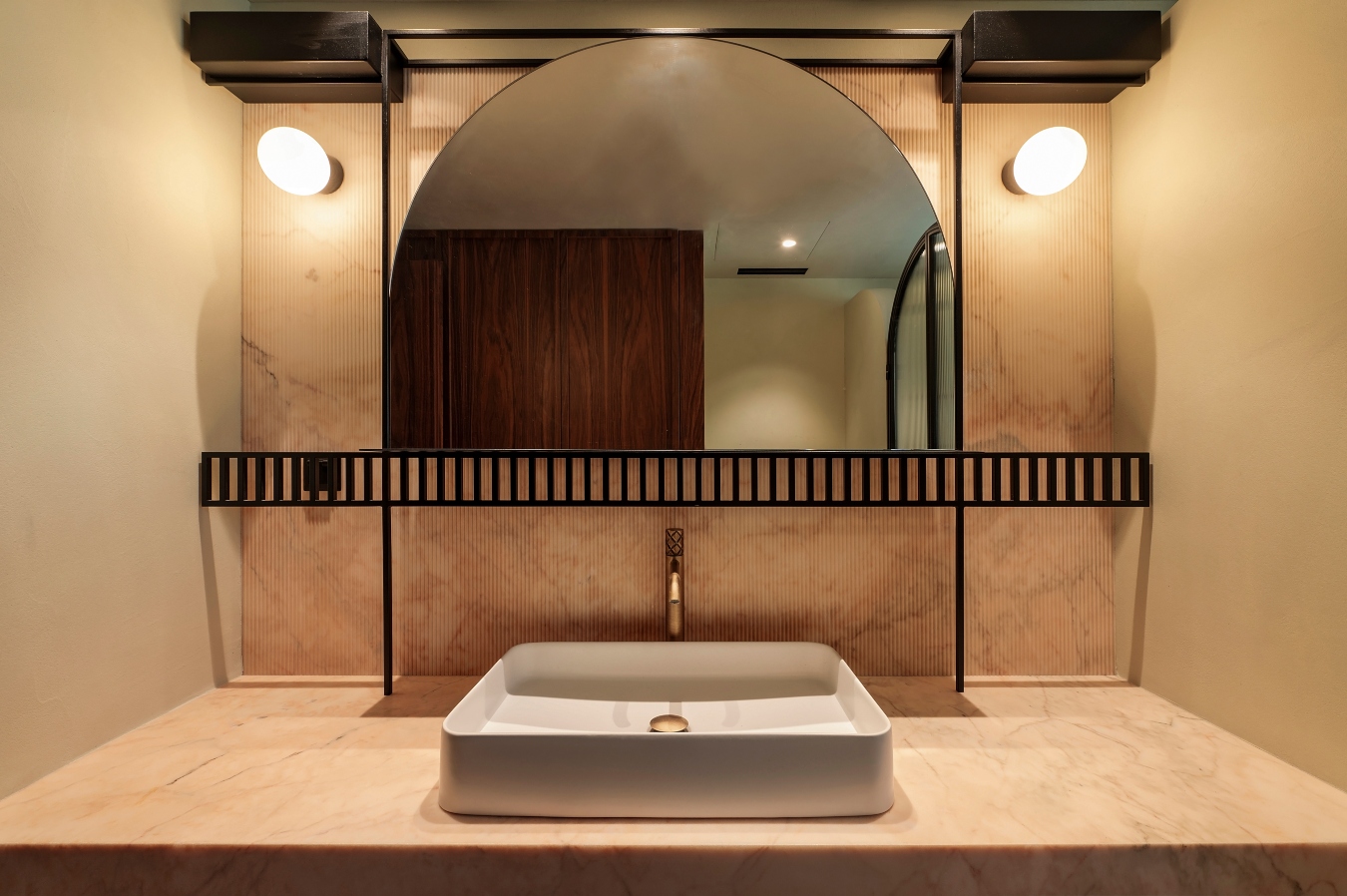
In the shared bathroom, curved forms are prominent, from the unique pattern on the floor tiles to the geometry of the bespoke metal structures; shapes and forms coexist and are repeated in different versions of materiality and scale. The washbasin countertop is clad with ‘Rossa Portogallo’ marble, which continues onto the wall as an embossed striped surface. The shower area is defined by a double-leaf arched door consisting of a metal frame filled with fluted glass, supported laterally by two symmetrical walls that repeat the same curve. The bathroom cabinets in walnut wood maintain linearity from the patterns of the other materials while providing the necessary storage space.
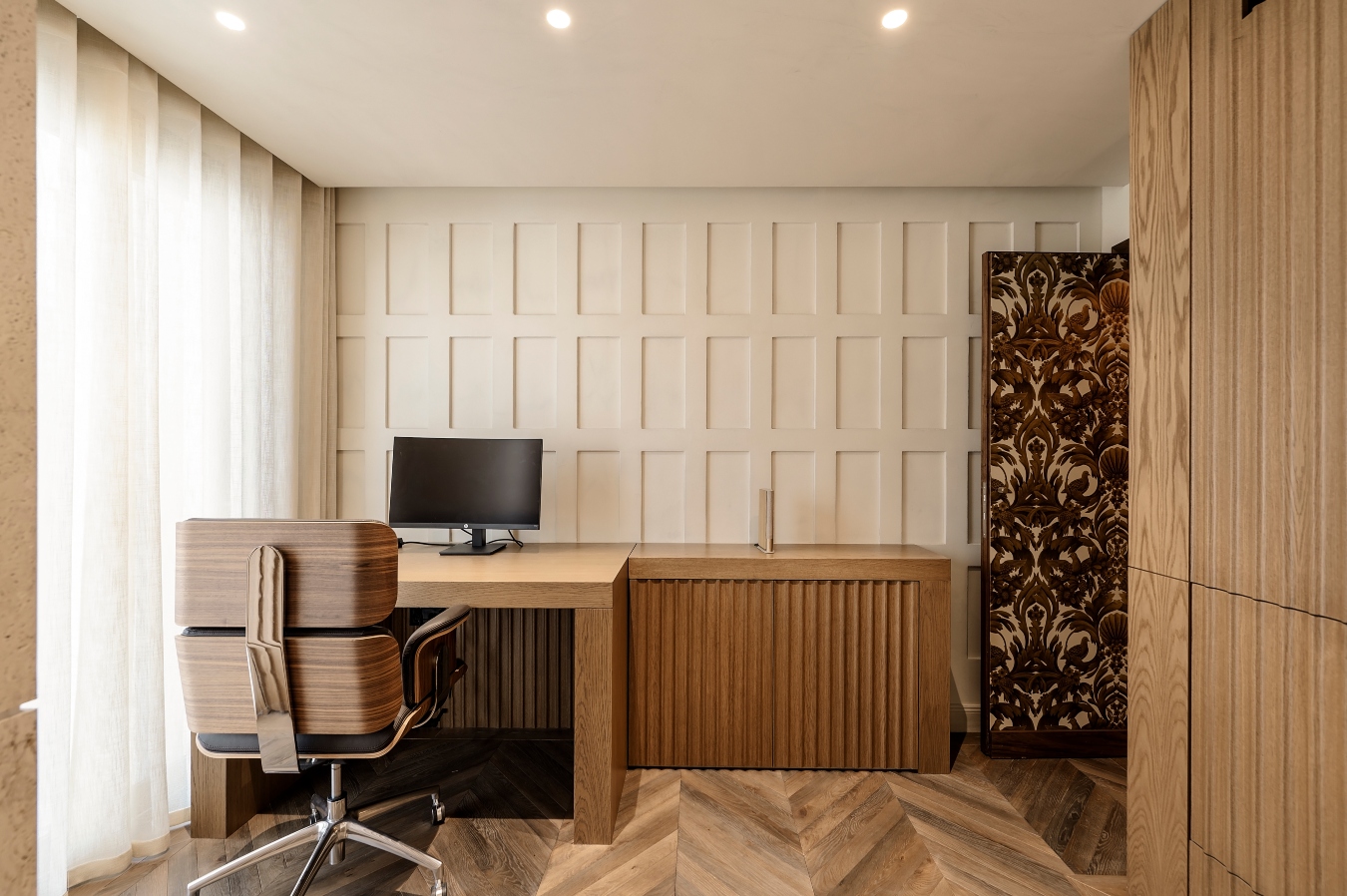
Access to the office, which can also function as a guest room, is through the central corridor via a ‘hidden’ door integrated into a wallpaper cladding. This room has a stunning view to the Parthenon which is referred to in its design with the use of natural travertine on wall claddings and specially crafted fluted surfaces in oak wood. The furnishings consist of a custom-made oak desk with a hidden lifting mechanism that can convert it into a standing desk, and a built-in sofa that can transform into a double bed.
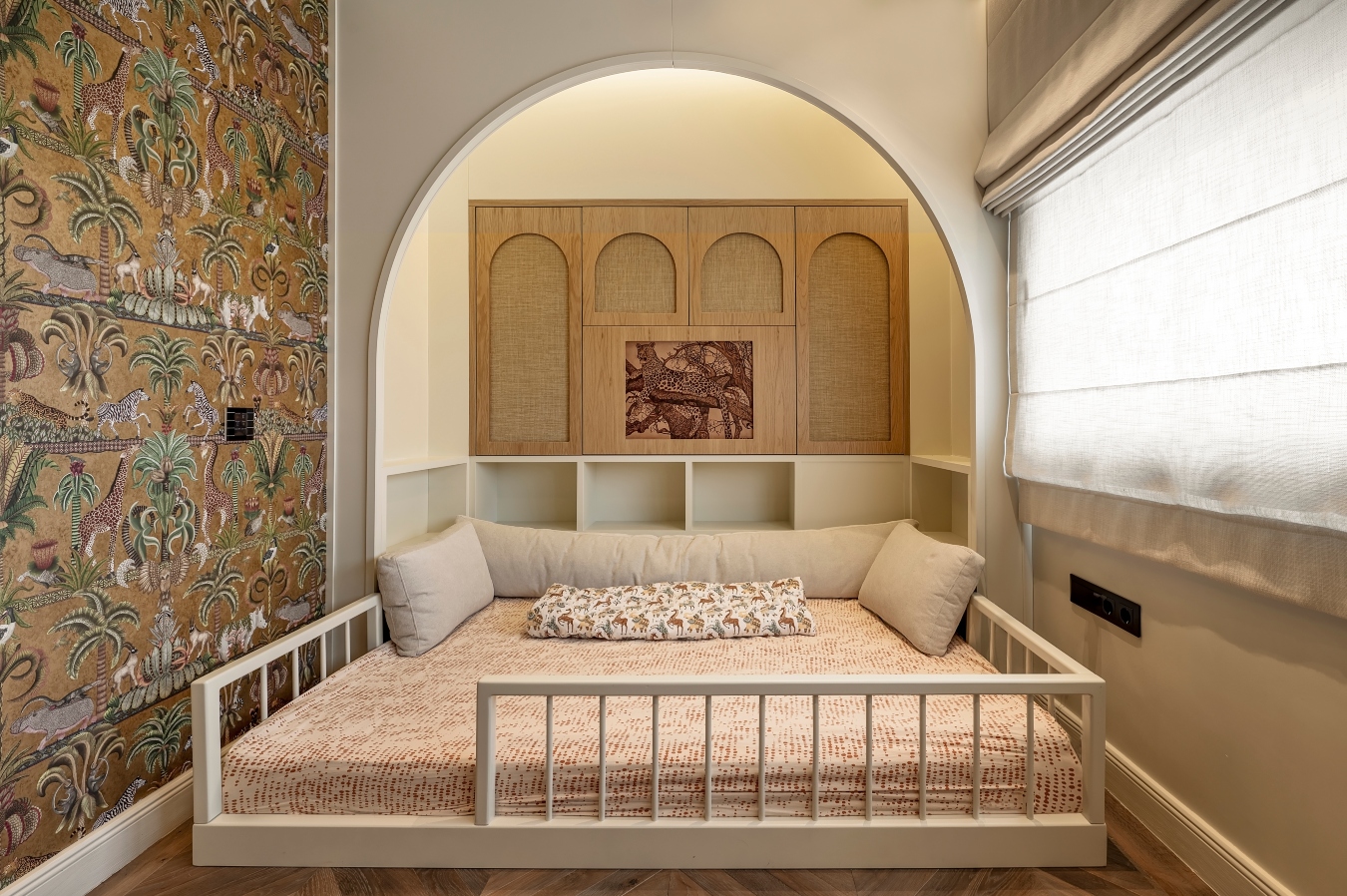
The nursery follows a calm palette with combinations of plaster colored in warm tones, light oak wood and rattan for the wardrobe and a unique wallpaper that connects the room conceptually with the rest of the residence. A custom structure in lacquered wood creates an arch shaped niche where the bed is positioned in a cozy way.
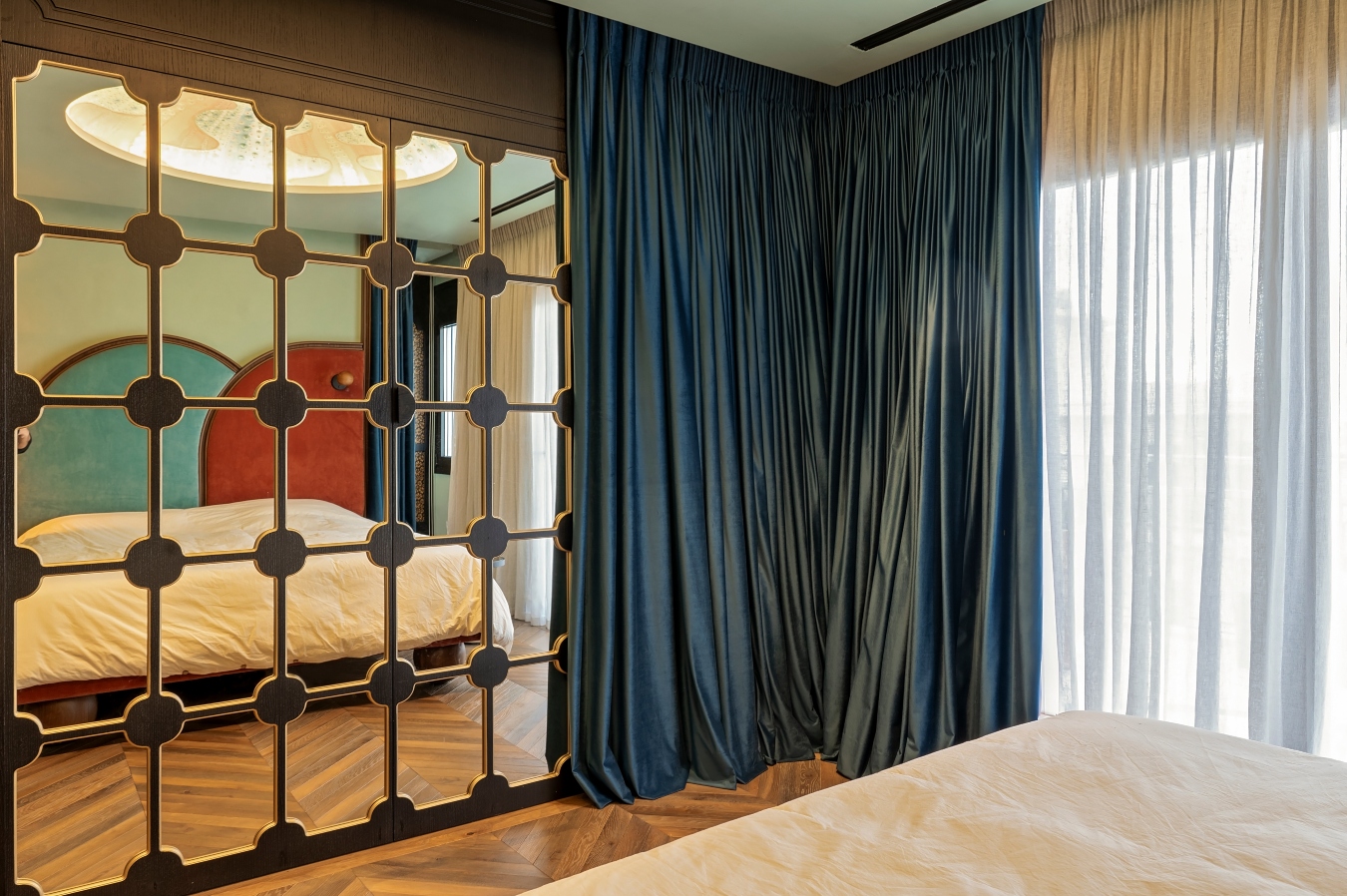
The main bedroom uses a bold and playful color palette which derives from the hand painted dome which is the main feature of this room. The custom design of the headboard introduces the curve element while the wooden spheres functioning as legs for the bed frame align with this theme. A large mirror surface covers one side of the room and incorporates a hidden door that leads to the private bathroom, while the dramatic blue curtain enables the transformation of the space in a theatrical way. According to the owners’ desire, the ensuite bathroom follows a hammam-like aesthetic, incorporating elements such as terracotta-toned coating, handcrafted Moroccan-style ‘zellige’ tiles, geometric patterns on perforated dividers, and a hand painted mural depicting a peacock. The different levels define distinct functions while simultaneously leading to the impressively spacious built-in bathtub that communicates directly with the outdoor veranda through a semi-circular bay window.
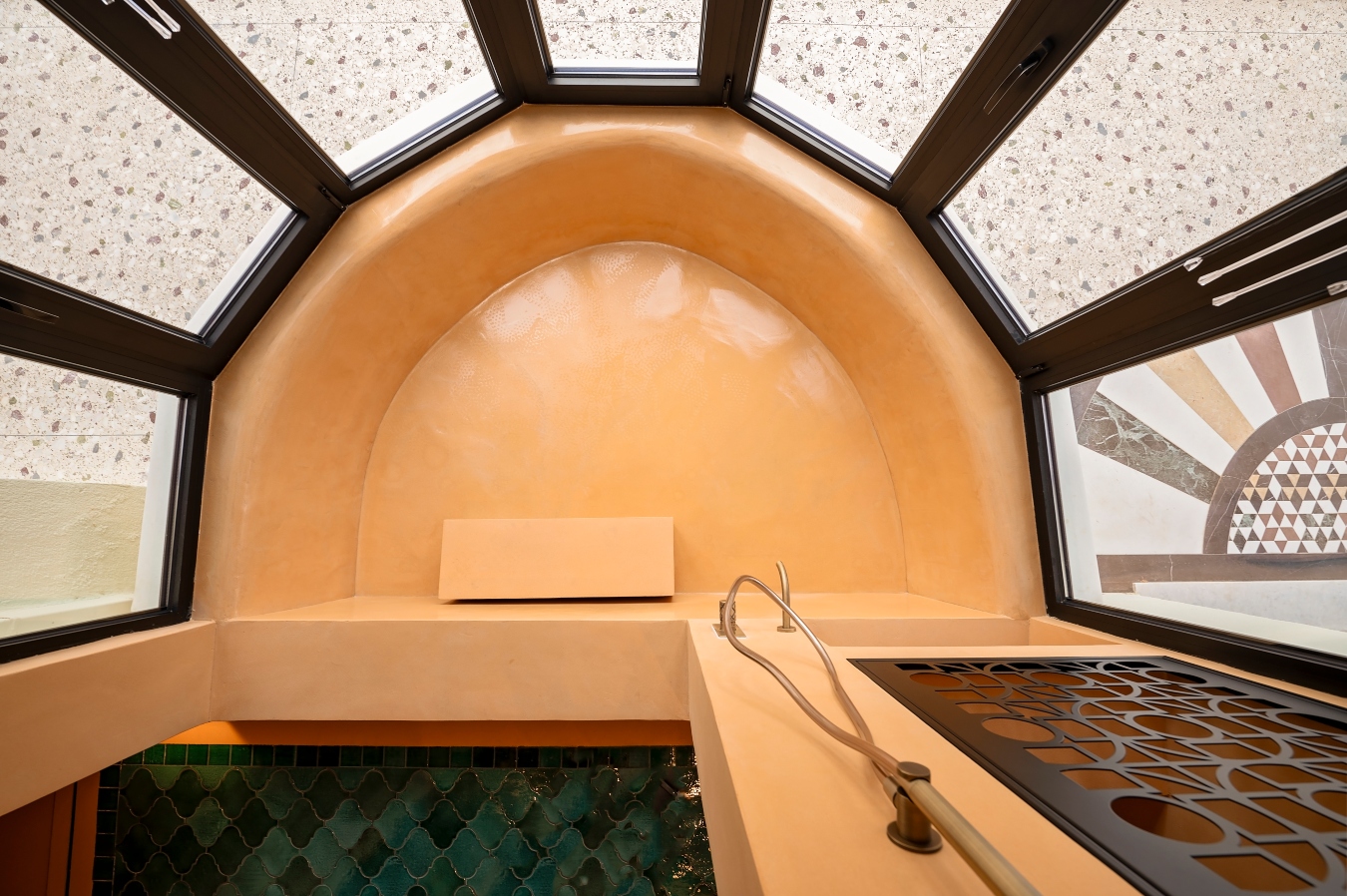
SEE MORE ABOUT THE PROJECT here
(source: Ghost Designers)