
At EPIKYKLOS, our unwavering dedication to construction quality is proven on site, where architectural studies are challenged, details count the most, and every decision must be optimal from early on.
A 110 sq.m. apartment in Chalandri was completely renovated to be used as a long-term rental property. The original residence consisted of 2 bedrooms, 1 bathroom, 1 WC, 1 small storage room, 1 small kitchen (in a separate room), the living room, and the dining room. The latter were separated by a sliding door according to a design norm popular in older times.
The main goal of the new design was to create a modern and functional residence that could even host a family with kids without any inconvenience. Initially, the old kitchen was transformed into a 3rd bedroom with the capacity to be used as an office space for study or remote work purposes.
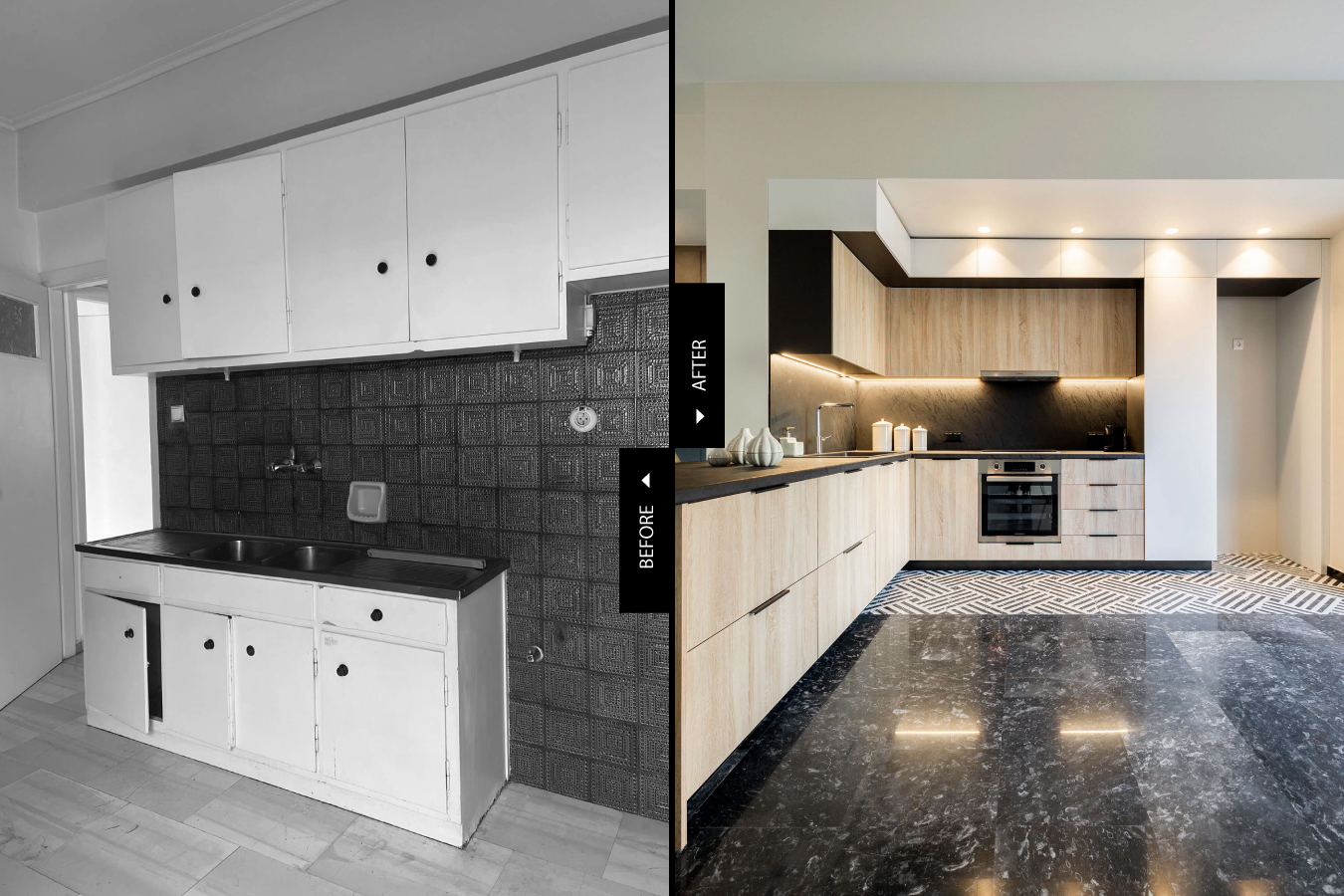
The new, bigger, more well-lit, and user-friendly kitchen was built on one side of the new unified space, which was created by removing the walls that separated the living and dining rooms.
The large bathroom and the WC were fully renovated, while the storage room was transformed into a second bathroom, all with different styles but a shared objective: to offer a calm, relaxing atmosphere.
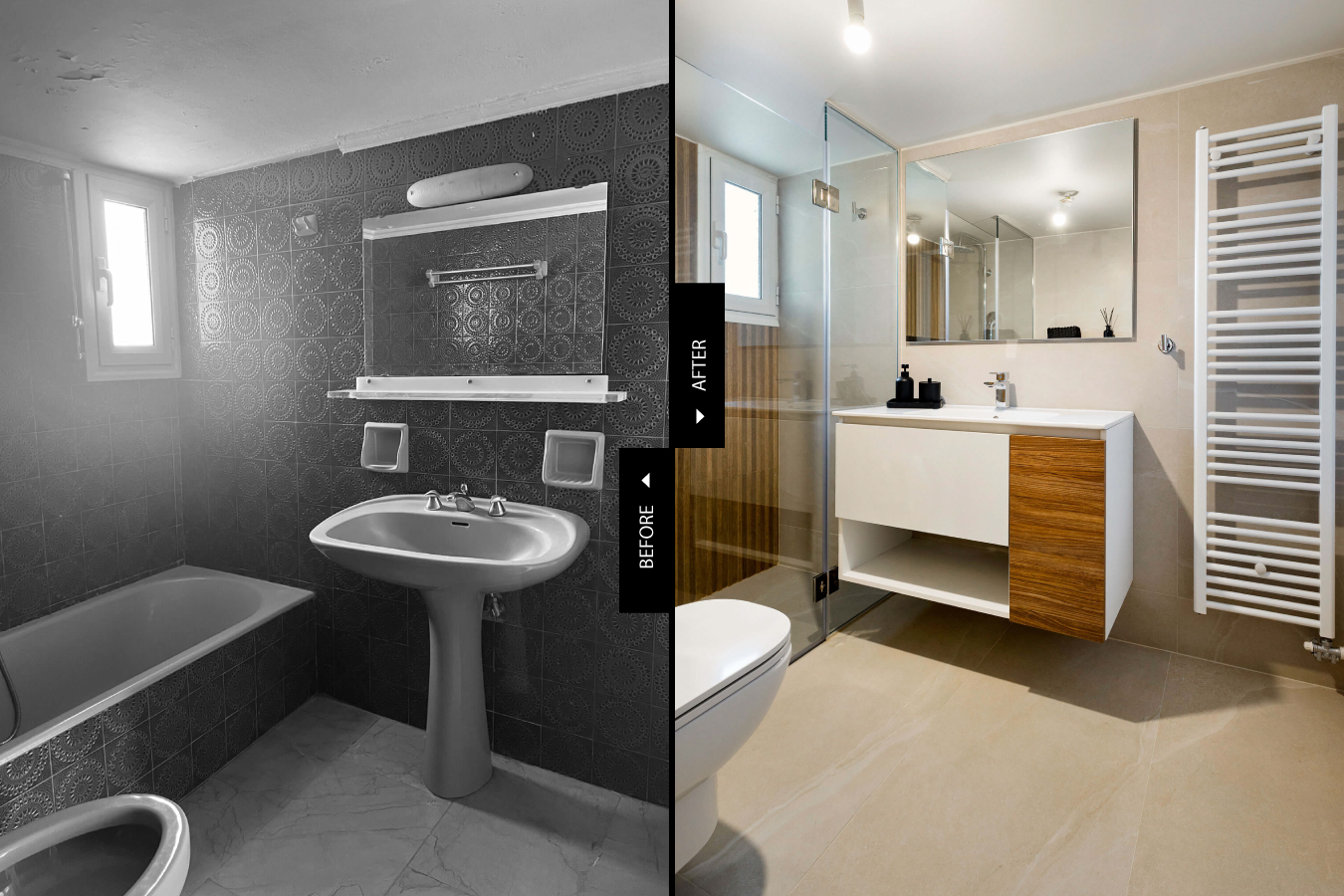
The only elements kept intact from the old apartment were the floorings, which have undergone maintenance work (rubbing and polishing) to make them look new.
All the bedrooms have wooden floors, while the living room and kitchen maintained the original black marble, which provides a classic luxury feel and ties the space together. A special tile was used to cover the removed wall’s footprint and other kitchen details, adding a unique touch to the overall look.
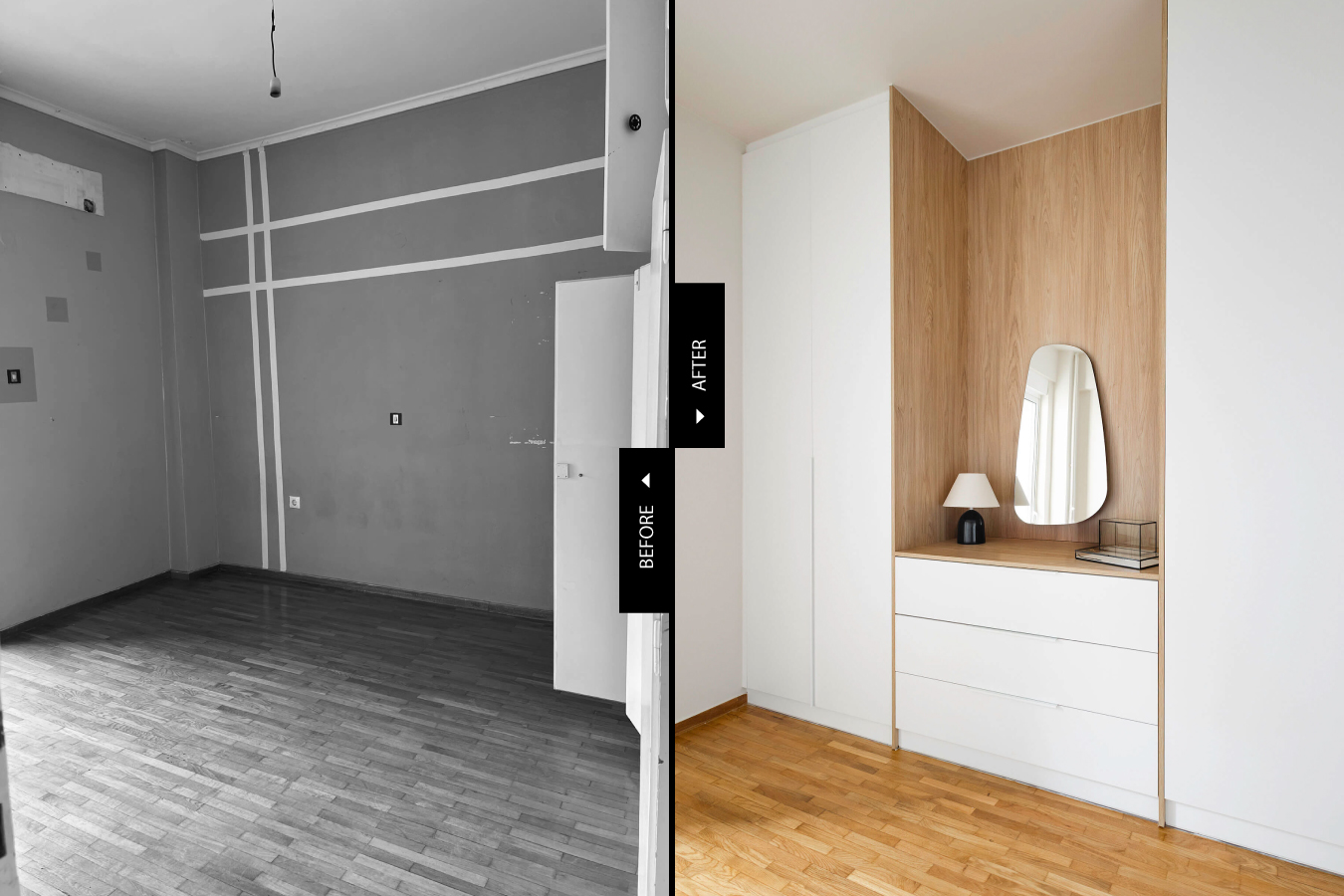
The window and door frames were replaced with new ones for optimal energy efficiency under any weather conditions.
The electrical infrastructure and plumbing were also renewed, and the heating system now uses natural gas instead of oil.
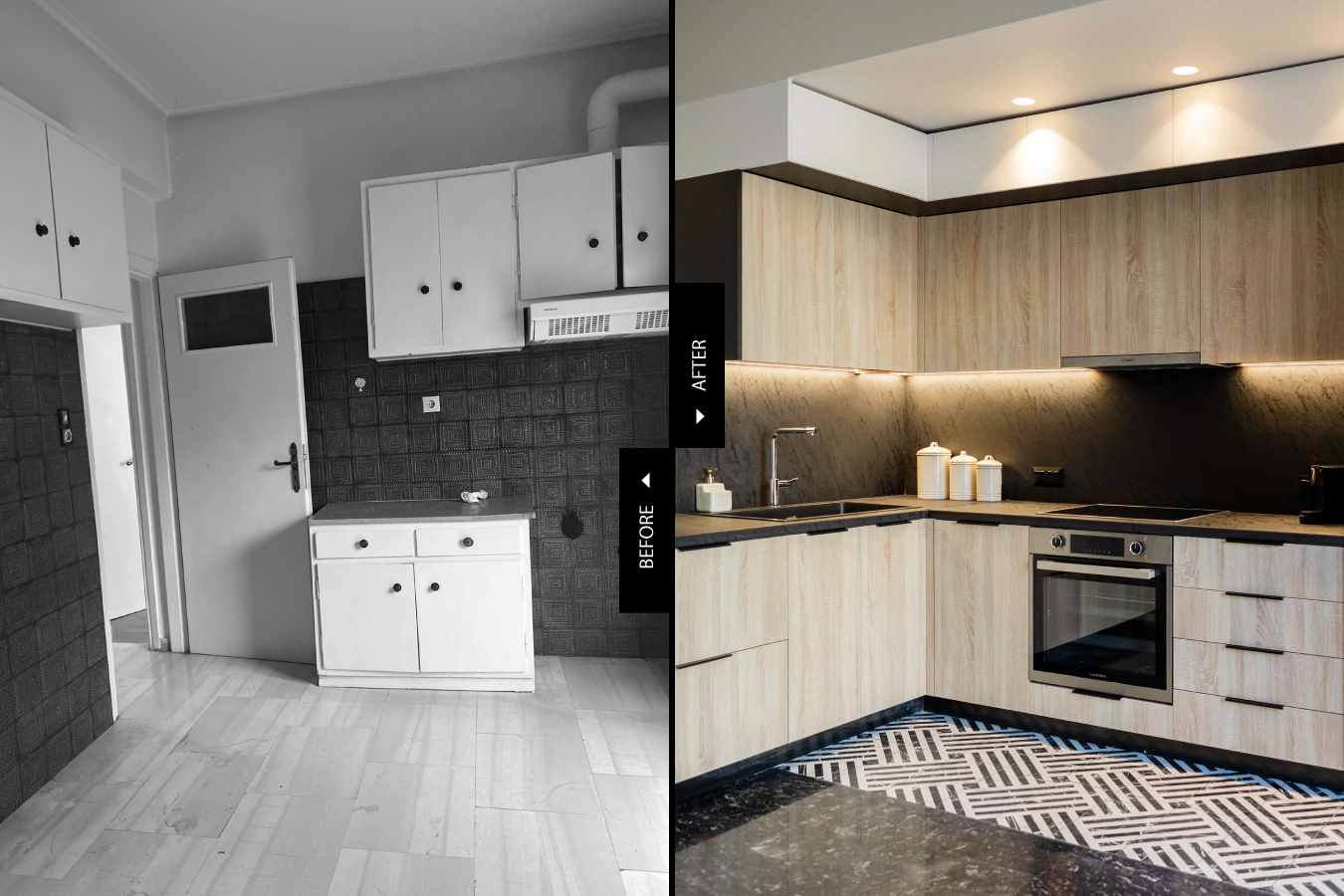
The dominant black color in the living room and kitchen, along with the vivid colors in the WC, create obvious separations and interesting contrasts with the white and wooden surfaces used to increase lighting and warmth in the residence’s self-care areas, like the bathrooms and bedrooms.
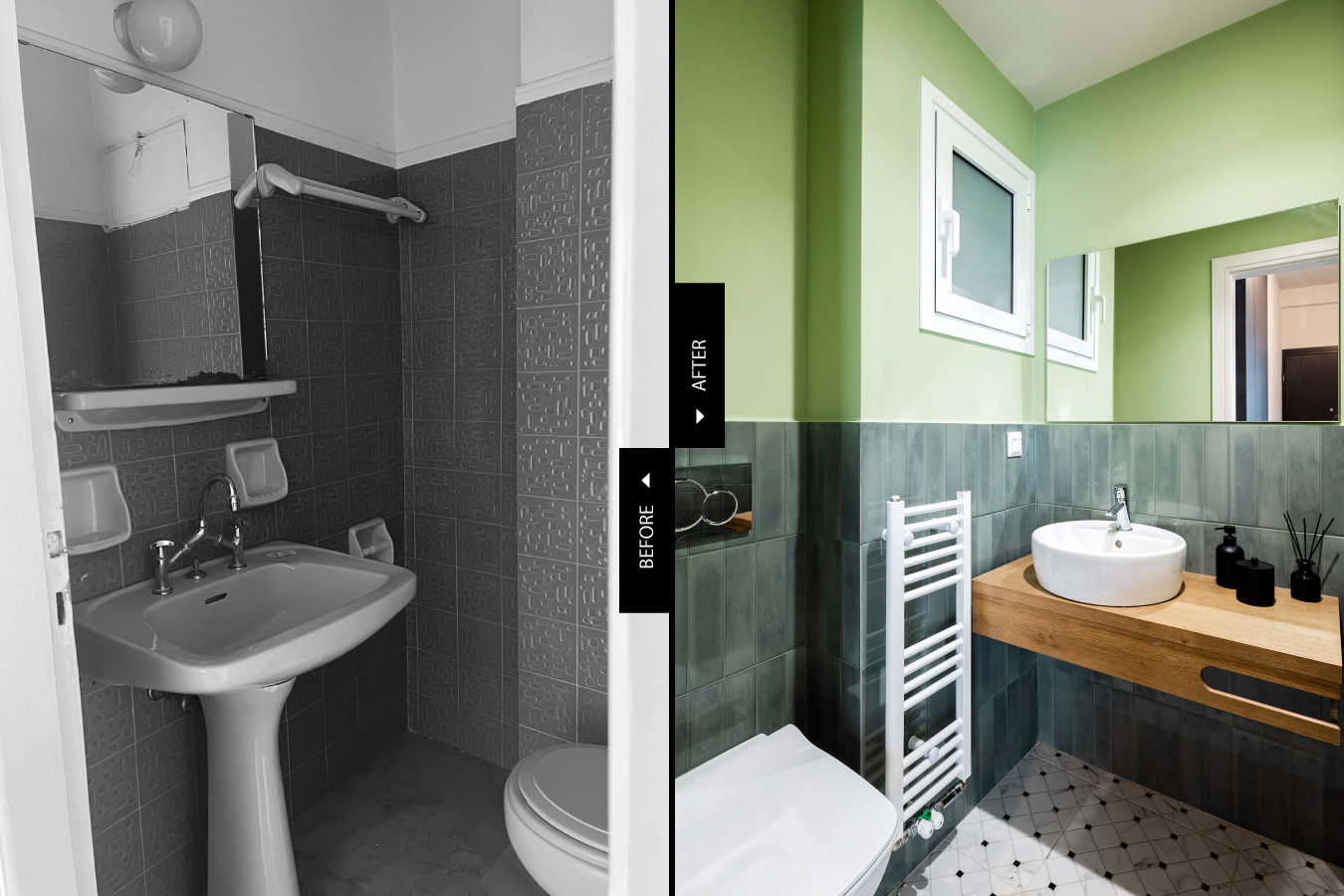
Eventually, the sweeping renovation of this Chalandri apartment resulted in a harmonious blend of textures, materials, and hues that helped create a modern, friendly, and exceptionally warm living space.