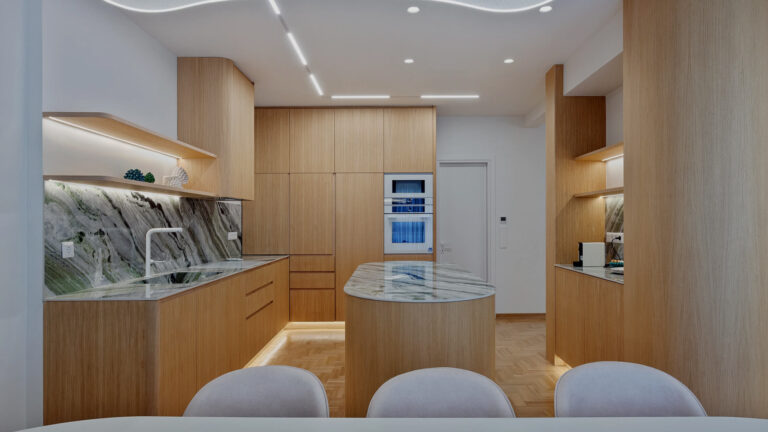
EPIKYKLOS undertook the renovation of a 145 sq. m. apartment in a 70s modernist residential building on Vas. Sofias Ave, very close to the Athens Concert Hall.
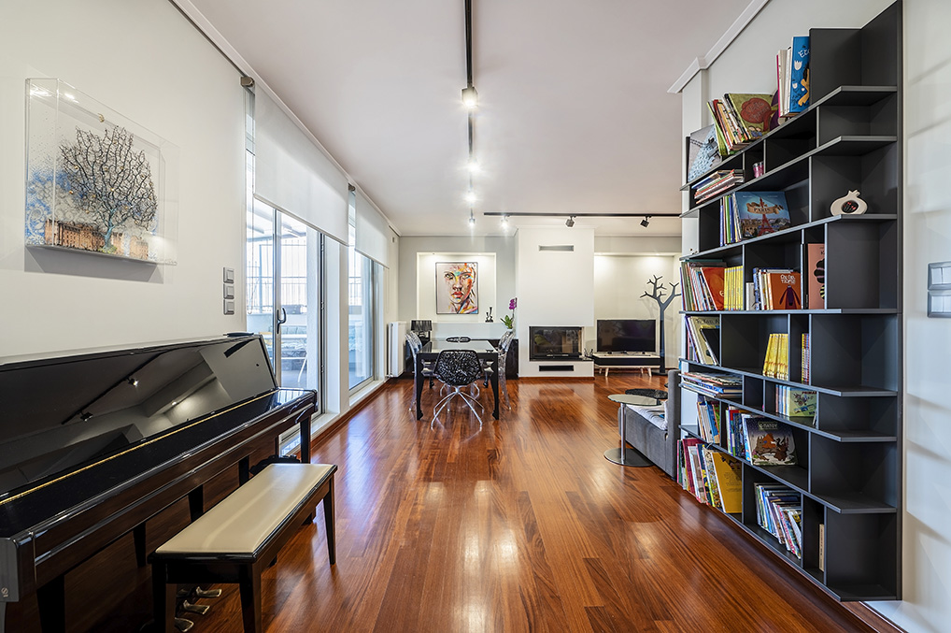
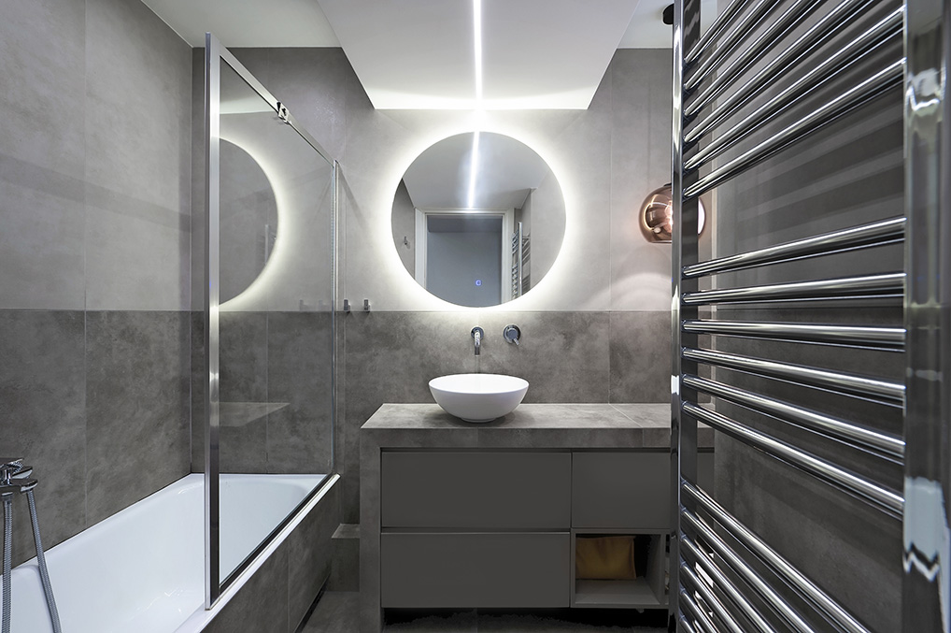
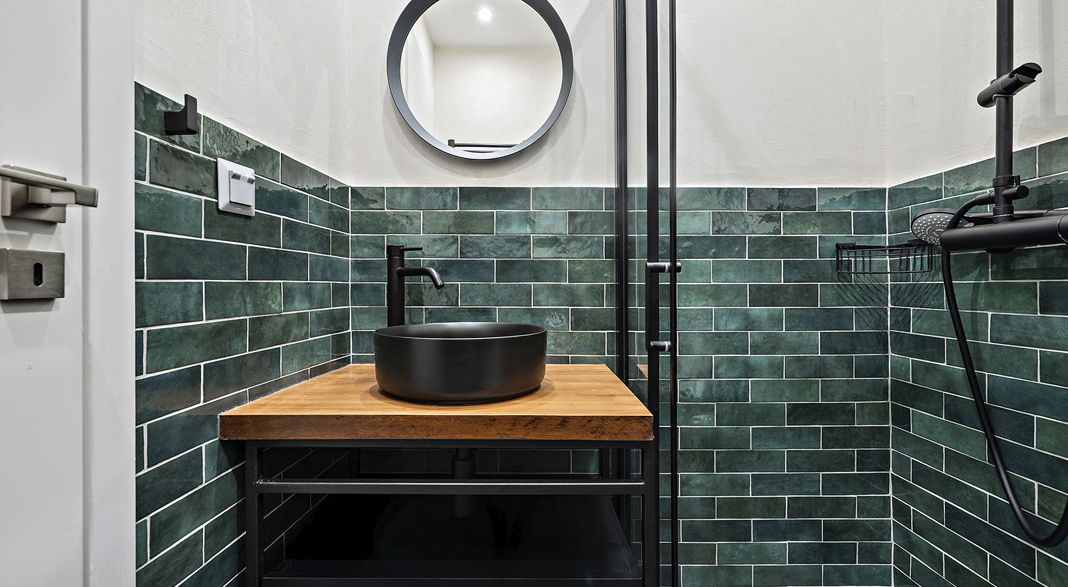
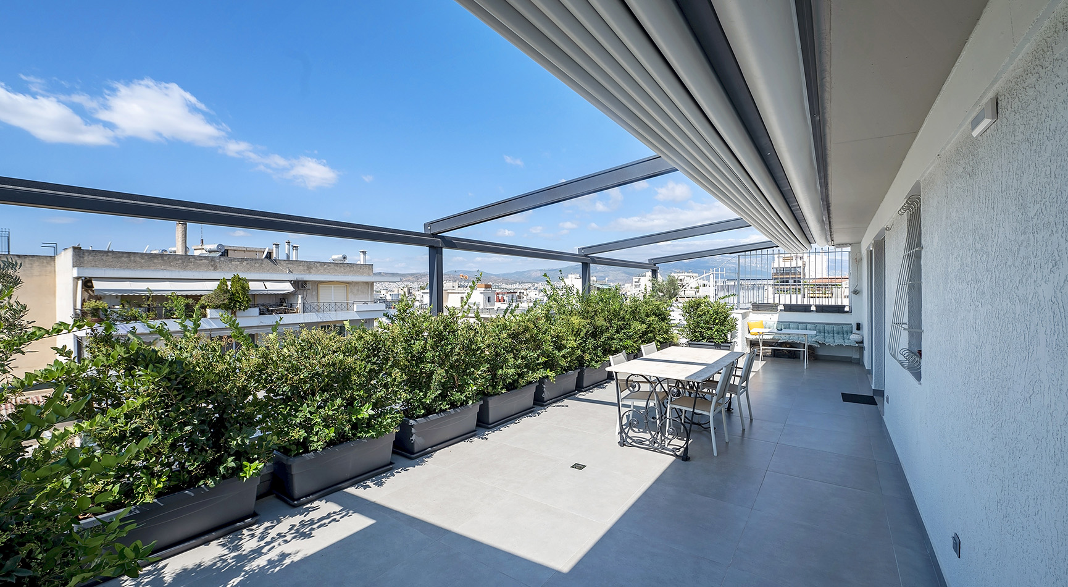
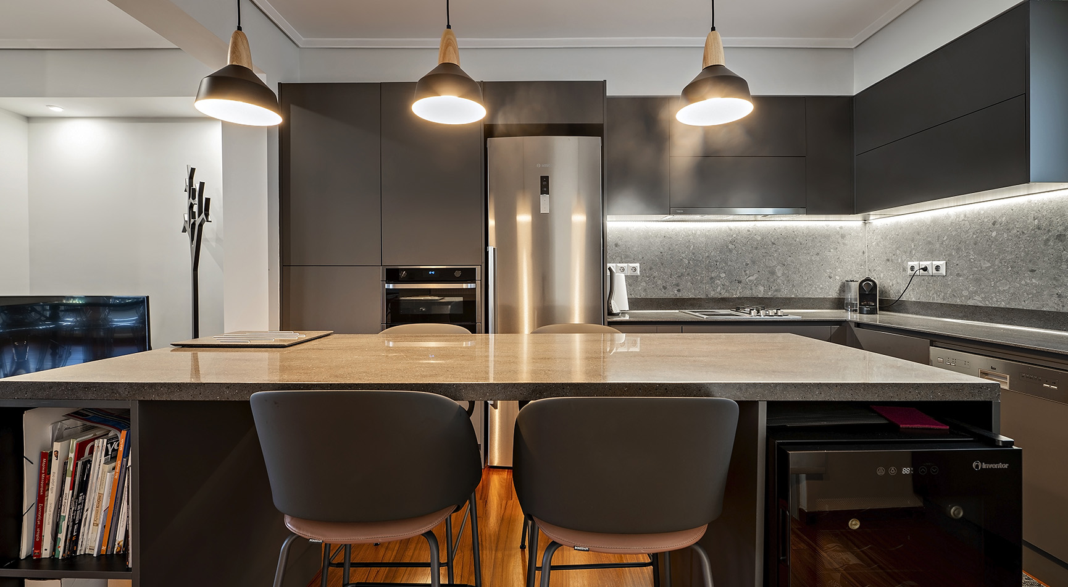
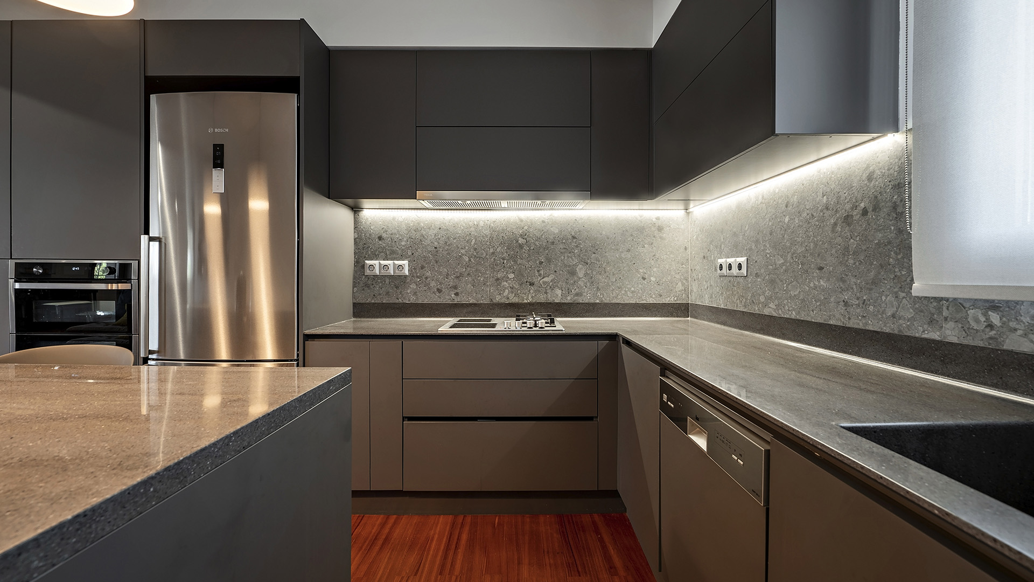
A 5th-floor penthouse with an additional room on the 6th floor in a 1980s apartment building in Patissia, Athens, has been completely redesigned to house the owners’ family of three in the best possible way.
The biggest challenge was to find a new place for the internal staircase, to allow for better space distribution and create an additional bedroom and bathroom. The only material preserved from the original apartment is the wooden floor, which received additions wherever this was necessary and became the main backdrop on which all the other elements of the house were added. Grey, black and white are the dominant colors in the apartment. The kitchen was moved to a new location in order to take advantage of the living room’s double space, which was separated by sliding doors. The metal staircase with wooden steps changed its shape to make space for the new bathroom and also created an opportunity for a walk-in closed beneath it, which is accessed through the master bedroom. The existing bathroom was totally renovated and given a different layout, while special attention was given to its ambient lighting. The terraces on both floors were lined with new tiles and a new retractable pergola was installed.
The 6th floor will become the workspace in the apartment, with its own WC, offering the necessary isolation and privacy to the owners. A special touch is the green tiles in the 5th-floor bathroom, which constitutes the only bold choice of color in the space, making it a bit livelier, even though it’s the only space in the residence without natural lighting.