
At EPIKYKLOS, our unwavering dedication to construction quality is proven on site, where architectural studies are challenged, details count the most, and every decision must be optimal from early on.
Through this project, EPIKYKLOS aimed to offer an elevated living experience, similar to its previous works, only this time it would be enriched with elements of art embedded into everyday experience.
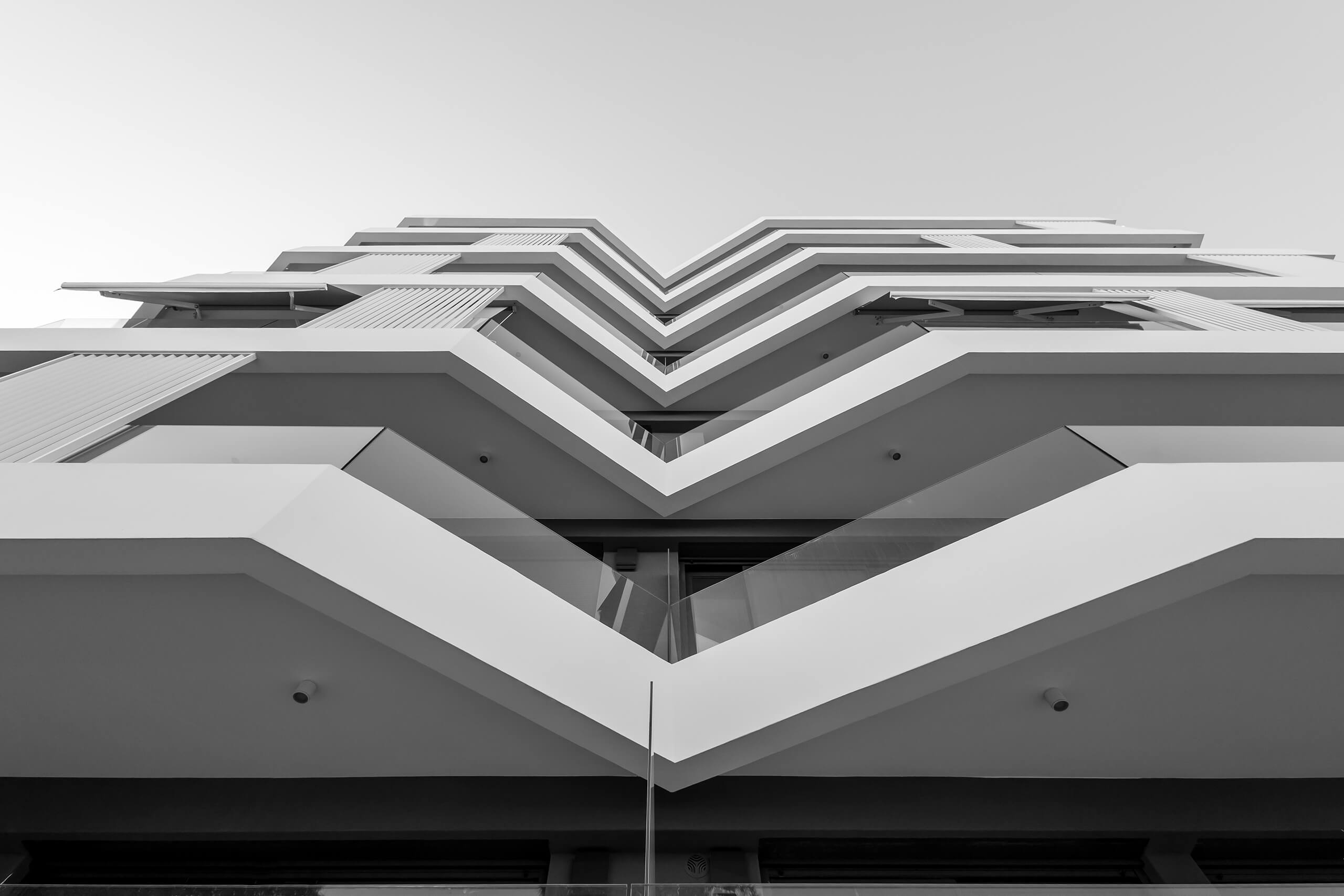
“We didn’t handle art like a decorative element, but a core part of the building’s architecture,” points Elena Koutsopoulou, an EPIKYKLOS engineer who worked on the project. “It was integrated through custom-made elements like the metallic panels outside and around the building. Also, through the collaboration with visual artist and architect Ioannis Karalias, who created some pieces exclusively for the building’s spaces.”
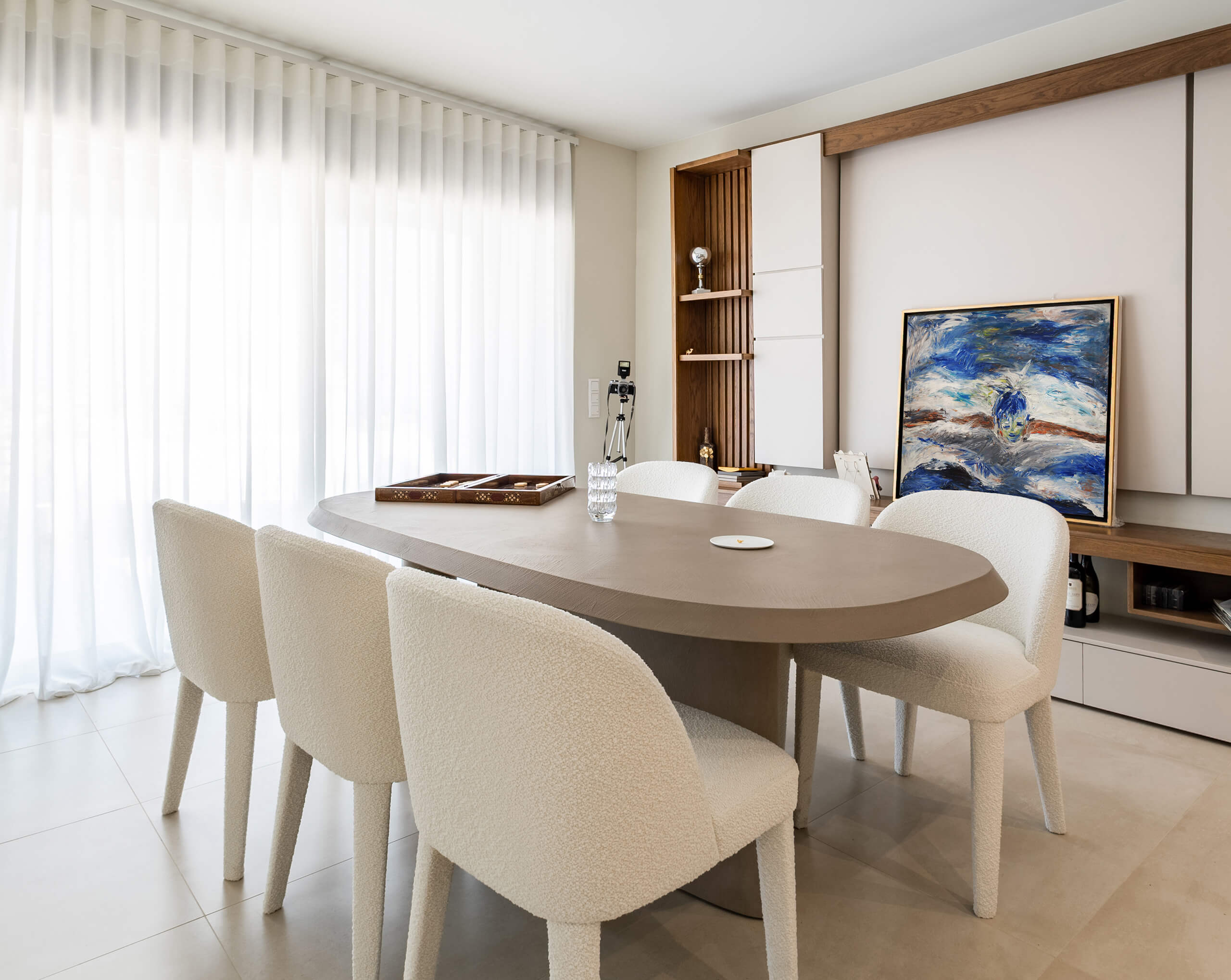
Beyond the cutting-edge idea of a residential building with a distinct cultural identity, CULTURES is also an interesting case study on particular technical difficulties, which had to be mitigated from the architectural design stage. For example, the triangular, rocky plot presented a tricky challenge, with the architects eventually using the space’s peculiarities in favor of the building and its future residents.
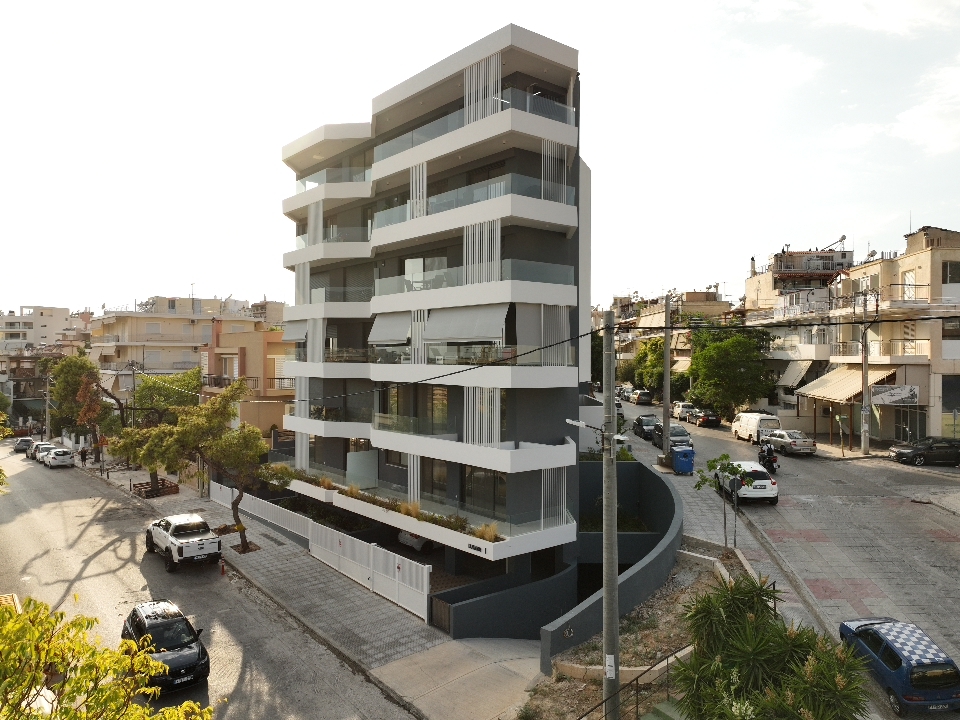
“The triangular footprint became a guide for the volumetric design, with the emerging views opening up the building to different points on the horizon,” says Sotiris Anifantis from A2 Architects, the office that undertook the design. “The rock became a part of the building’s composition as we tried to turn the spatial disadvantage into a compositional advantage.”
“The goal,” he continues, “was to create a building with a clear architectural identity, without compromising comfort, privacy, and spatial planning. The combination of the building’s and the plot’s geometries created an exceptional visual result, without sacrificing the building’s many commercial and functional objectives.”
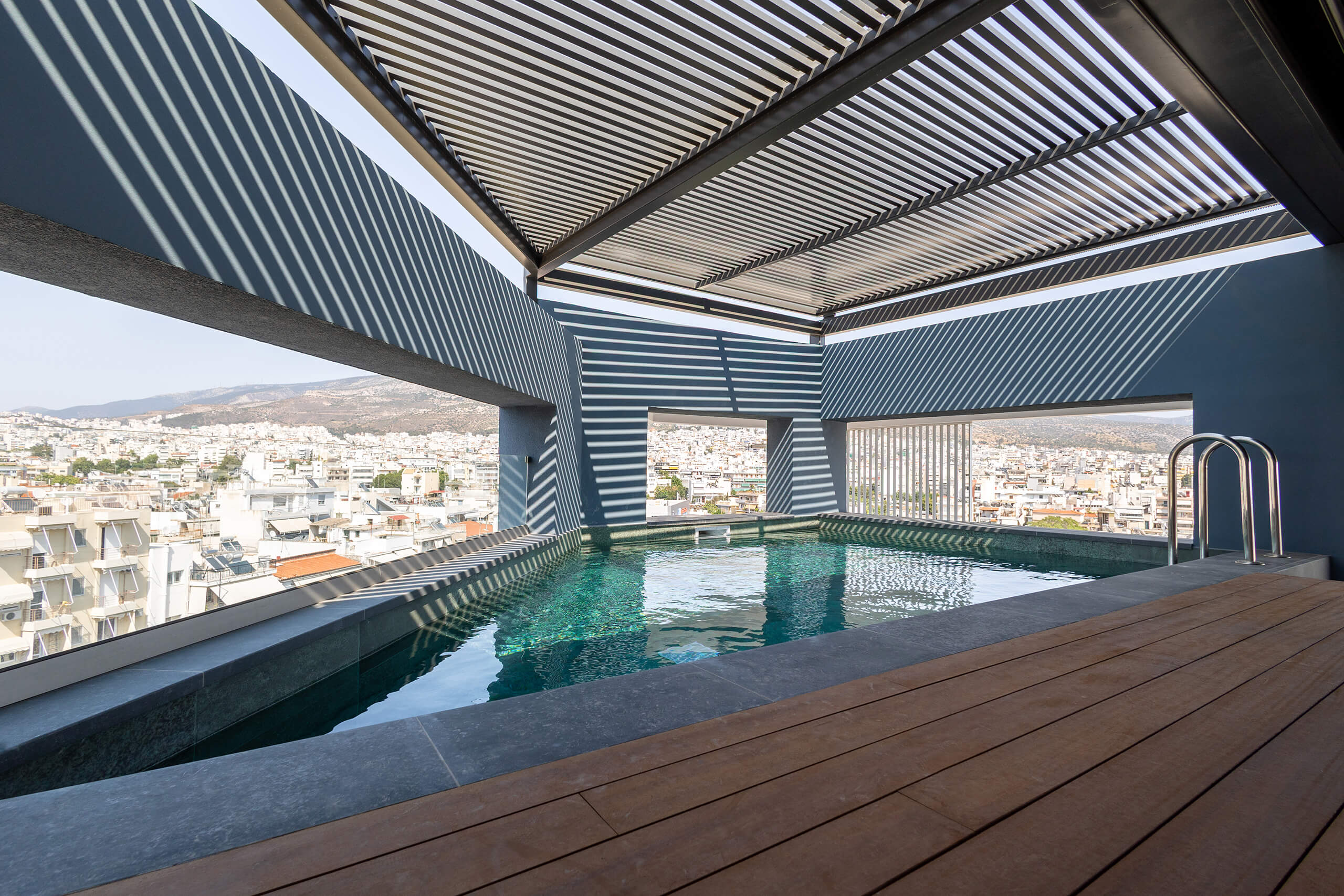
One of the secrets of the project’s success—and an EPIKYKLOS trademark—is how the architectural vision was faithfully implemented by everyone during construction, and always in close collaboration with the designing architects to resolve any emerging technical issue.
“Our collaboration with A2 Architects was close and constant,” says Kostas Nasiakos, the project’s supervising engineer. “Through frequent meetings, construction site audits, and timely information exchange, we ensured the outcome’s complete fidelity to the design.”
“The vision came to life via an accurate implementation of the architectural plan,” points the EPIKYKLOS engineer, “with clear geometric lines, color and material variations, as well as wide balconies and vertical elements that provide the facade’s rhythm and dynamic. The building’s modern architectural identity is mirrored in every detail, from the frames and railings to the plants on the balconies.”
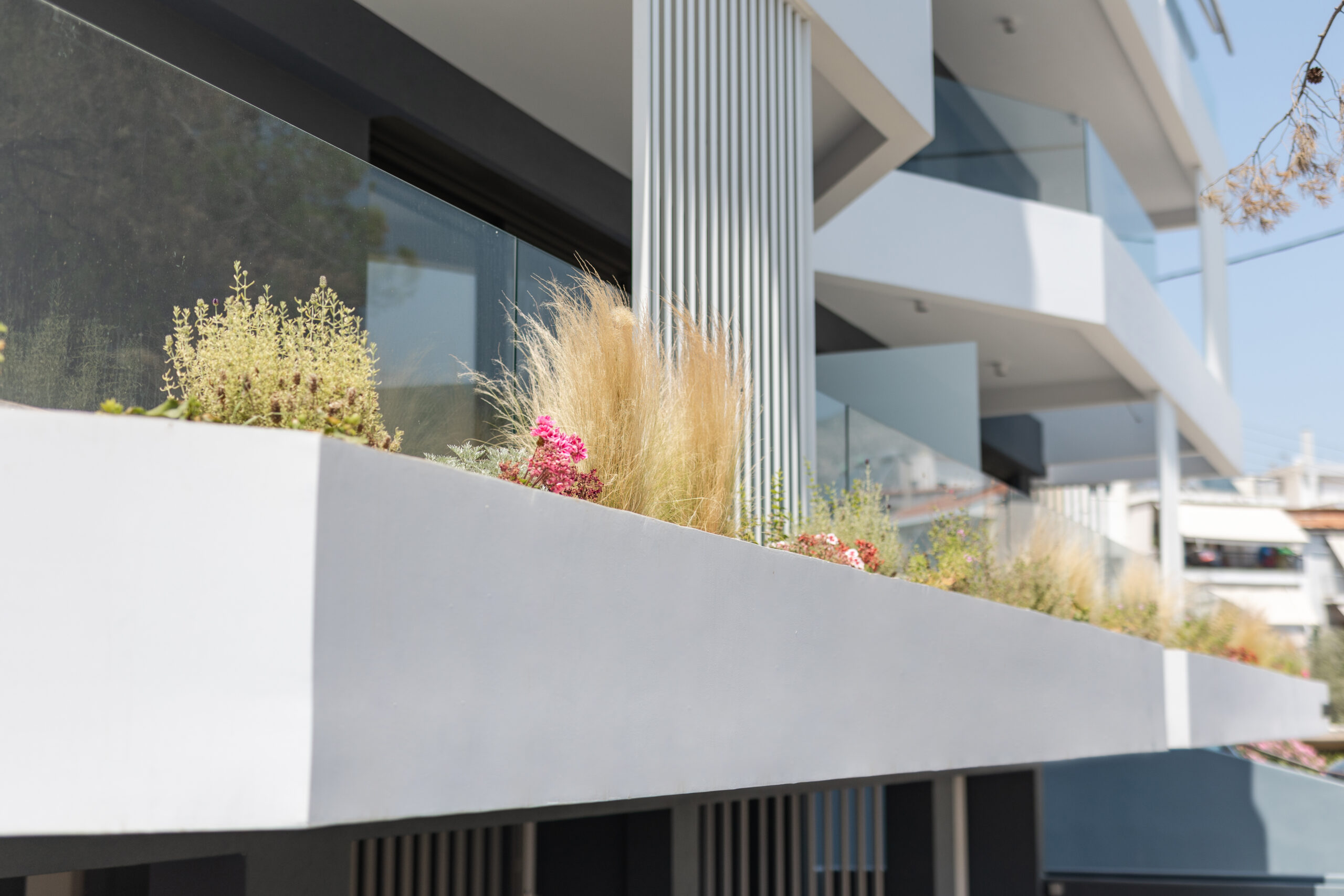
Elena Koutsopoulou also notes how everyone on the team made sure the architectural vision was imprinted all over the final result: “Through close collaboration with the designers and the crews, we delivered an exact implementation of the architectural proposal. Every decision was made with respect for the original design and the project’s artistic concept.”
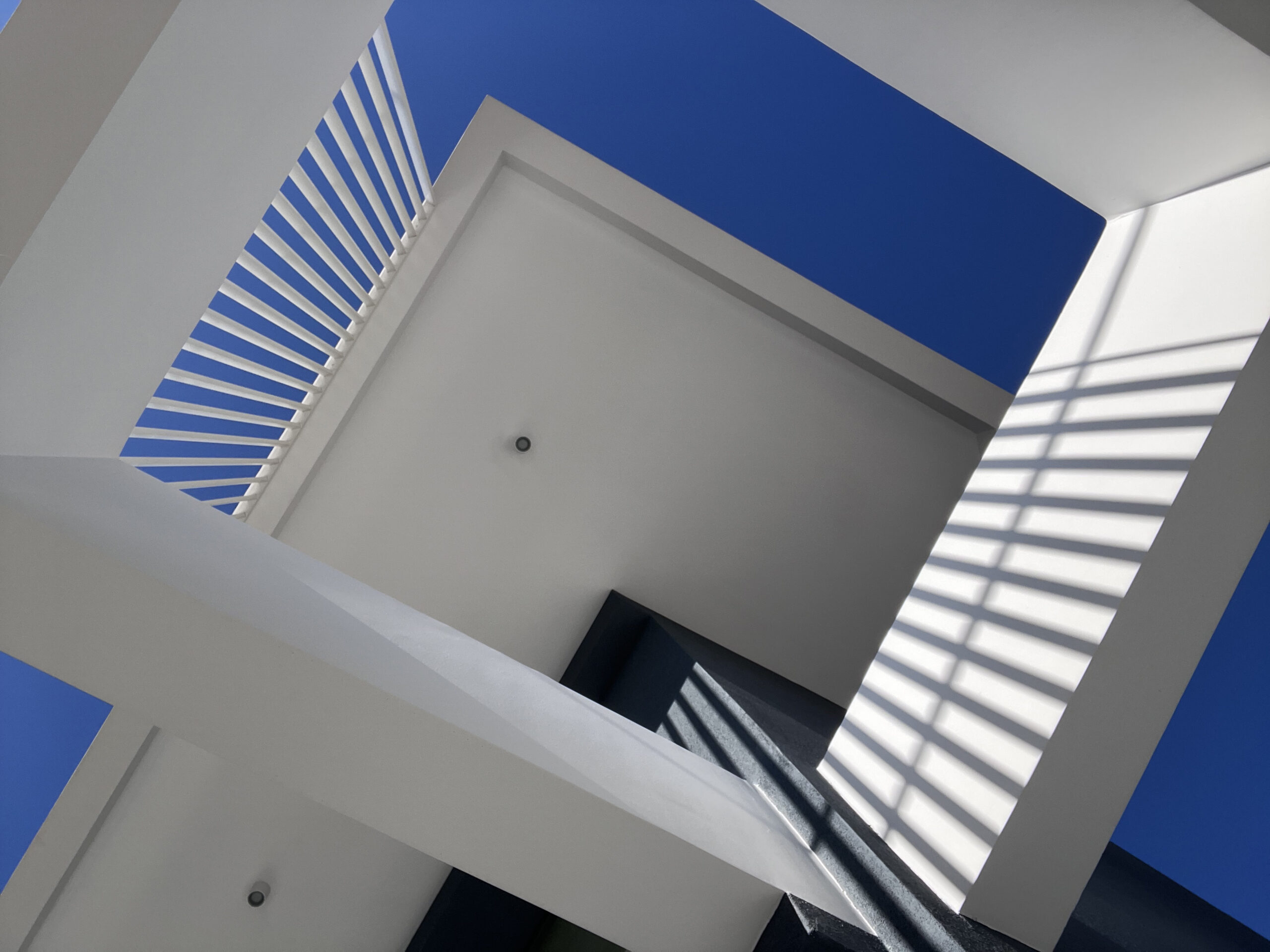
In CULTURES, as in every EPIKYKLOS project, architecture was a foundational piece of the final result, but not the only one. It was part of a 360° approach, extending from the general concept all the way to the commercial potential of the delivered properties, which was smoothly encapsulated in the early design process.
As highlighted by the company’s CEO, Iosif Arampatzis: “All our teams operate under a clear ‘why.’ From the moment we obtained the plot, there was full coordination: the concept team, the commercial strategy team, the designers and constructors, all together from day one. That way, the design is aligned with the commercial needs, while construction must include everything that has been selected to add value to the property. It’s like a well-tuned mechanism, where every cog knows its role and they all turn together toward a single goal: to create not just a building, but an investment capable of multiplying its returns in the future.”
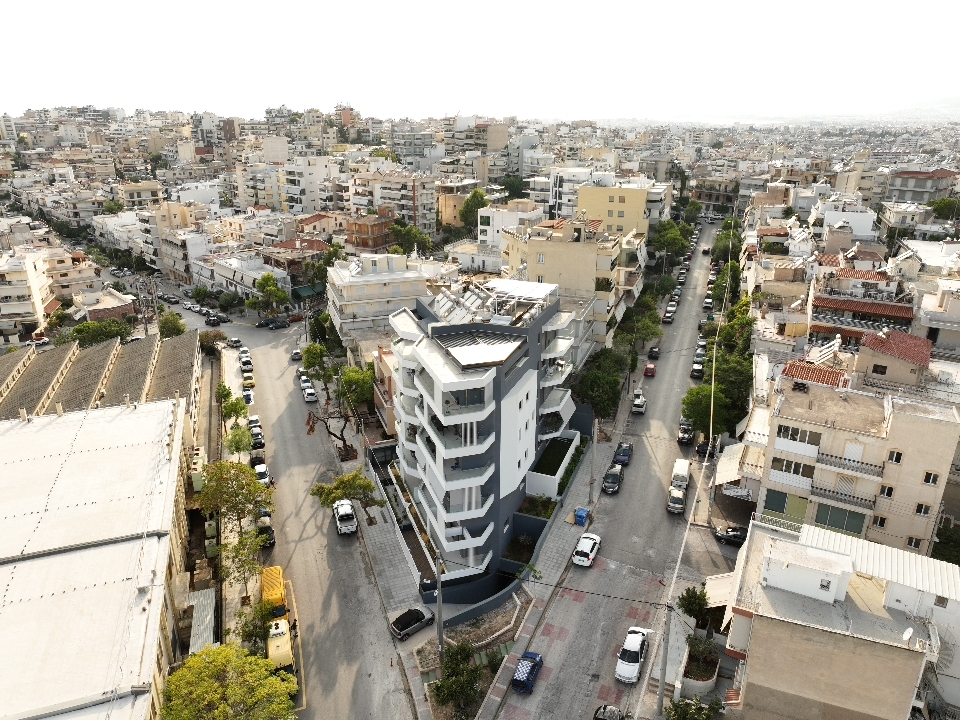
Eventually, the CULTURES project is special because everyone who worked for its completion perceived it as special; a combination of innovative ideas and practical solutions stemming from the architectural design, and creating an optimal result for everyone.
“What distinguishes EPIKYKLOS is the collaborative relationship with the architect, both during the design and construction stages,” notes Sotiris Anifantis, “they don’t merely implement the project, but co-shape the architectural idea, with respect for the design’s concept and spirit.”
“Combined with its teams’ technical prowess and attention to detail, its approach makes EPIKYKLOS a truly valuable partner in any complex project.”
“Providing answers to difficult questions, facing the challenge, is what makes a project one-of-a-kind.”
See more about the Project here