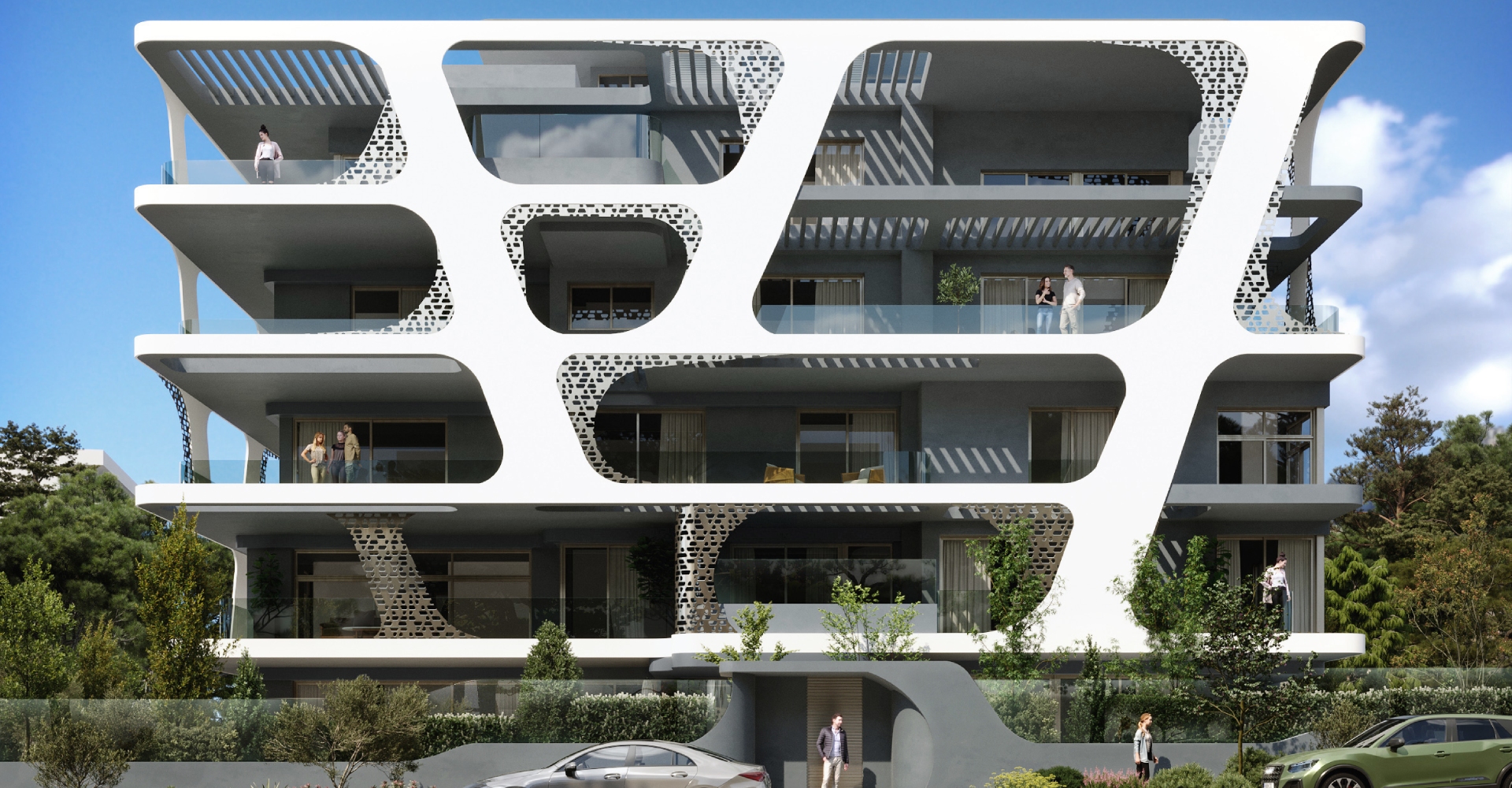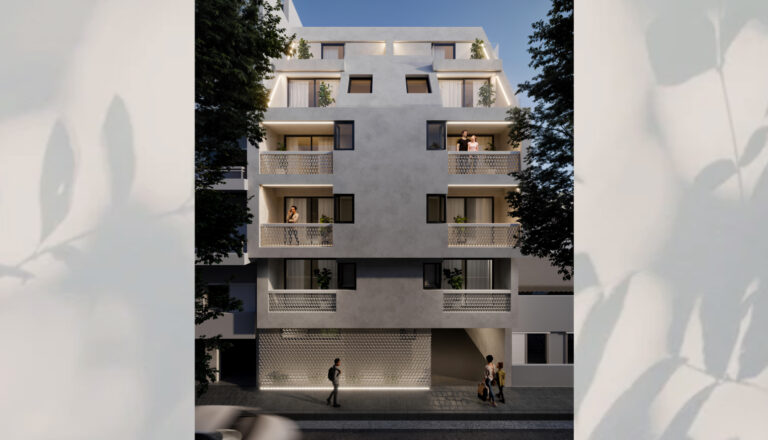
ZENITY is a newly built residential building in the heart of Dafni, inspired by the needs and lifestyle of the new generation — people growing up in a fast-paced world yet consciously seeking calmness, quality, aesthetics, and smart design.


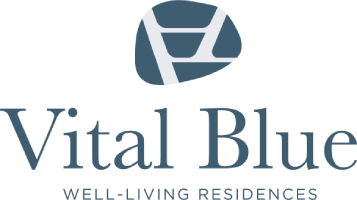
Vital Blue is a community of 8 ultra luxury multi-level apartments, with special features & premium quality amenities. A new concept of a fine way of living into the heart of the Athens Riviera.
Vital Blue represents the ideal combination of a remarkable architectural design and an exceptional construction approach. The green – sustainable footprint of the building and its luxurious interior design, based on premium textures, materials and brands, upgrades the quality of everyday life to the highest level.
The whole architectural concept is evolving around personalized spaces. Each residence is unique in terms of shape, size and design. An organically shaped facade unifies the structure and underlines the elegant silhouette of the building. Large openings in combination with the optimum orientation provide unobstructed light and ventilation while offering an effortless privacy.
Vitals Blue interior design has integrated details of nature in the urban living. Water, fire, natural materials like wood, marble and stone, enhanced by the natural light and the various plants eliminate the boundaries between the interior and the exterior living space. Water and greenery features elevate the building design. The private pools of each residence and the green roof of the building are defining elements of the Vital Blue experience. Highly functional spaces, big balconies, private yards, unobstructed view, the use of renewable and recyclable materials and the emphasis in reducing energy consumption define a new era in the residential buildings.
The special structural design was mainly based to provide maximum resilience to the building in case of an earthquake while preserving the unique architectural design defined by the lightness, the wide openings and the big balconies with the swimming pools.
Vital Blue building is certified under TÜV HELLAS, the international organization that ensures the construction of safer and more sustainable buildings.
Physical security measures and electronic security systems are installed in the Vital Blue to ensure peacefulness, serenity and relaxation.
Vital Blue is an energy-efficient building with advanced waterproof structural frame and hybrid photovoltaic – solar panels for electrical energy and hot water. In addition free certified green electricity is provided for 20 years. Building and houses are exclusively of energy class A+
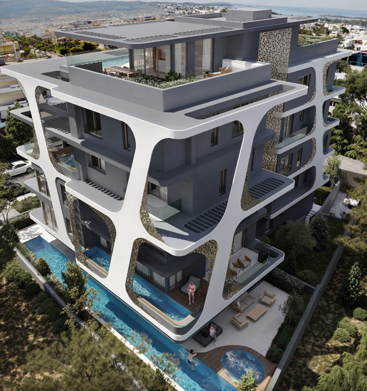
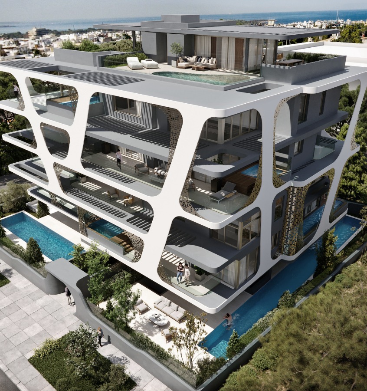
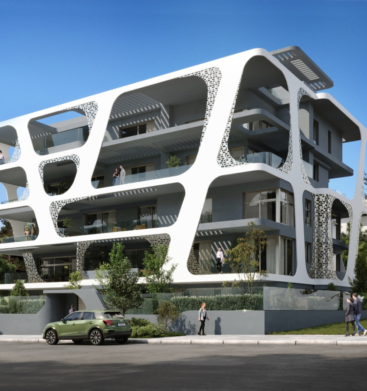
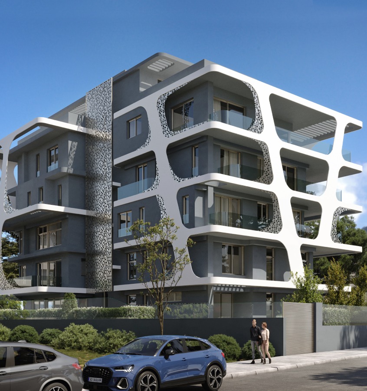
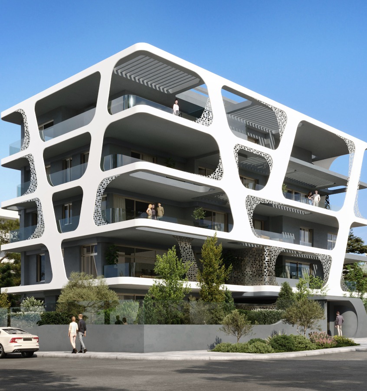
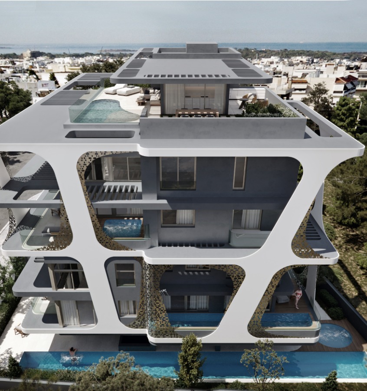
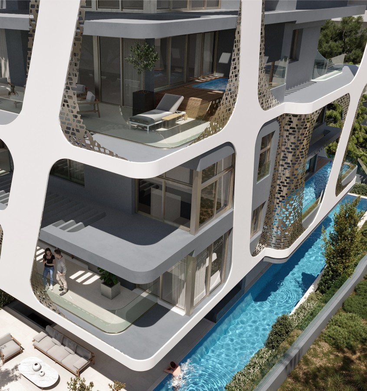
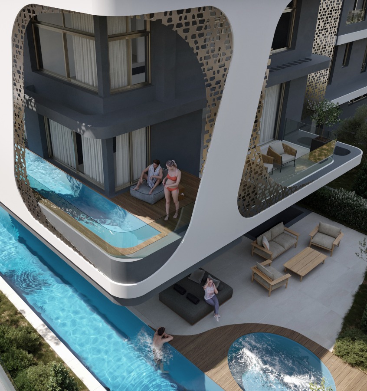
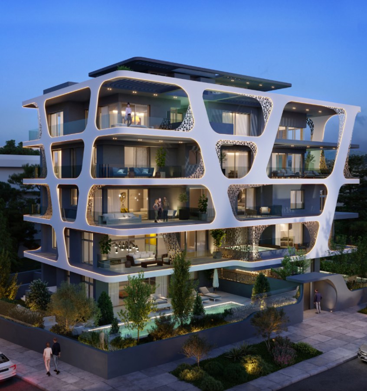
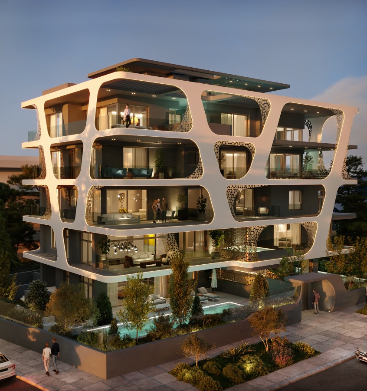
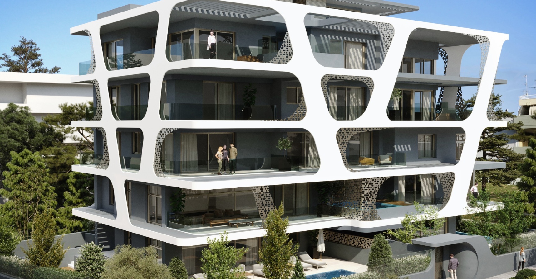
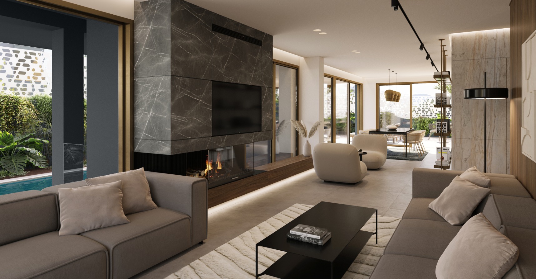
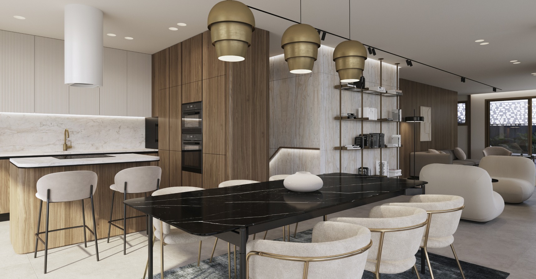
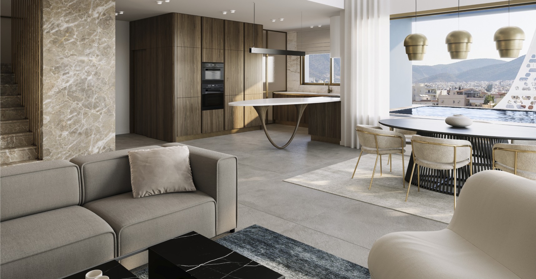
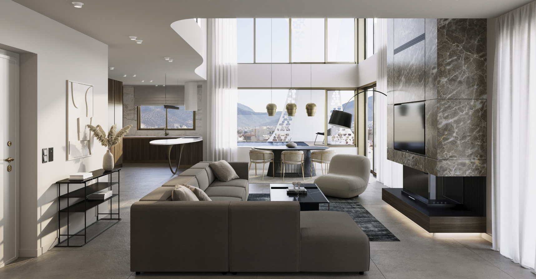
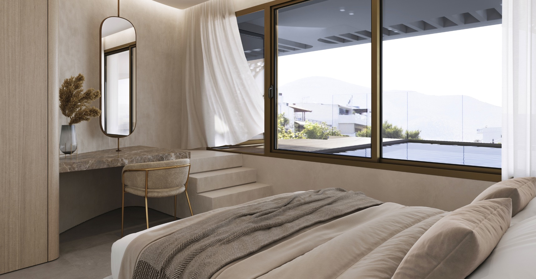
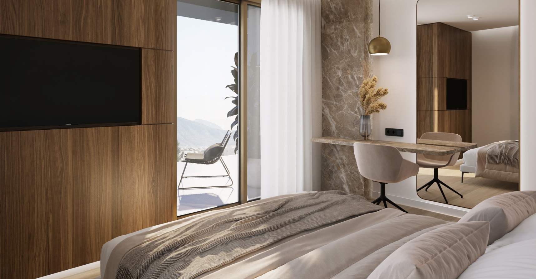
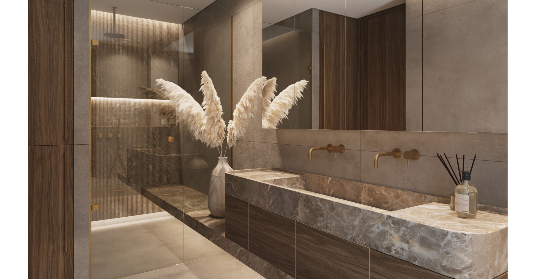
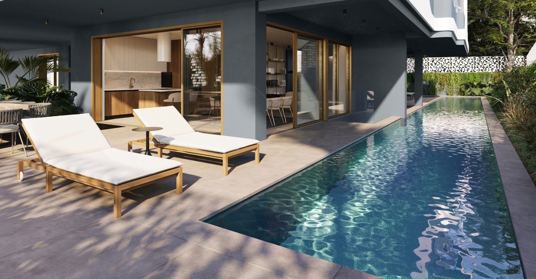
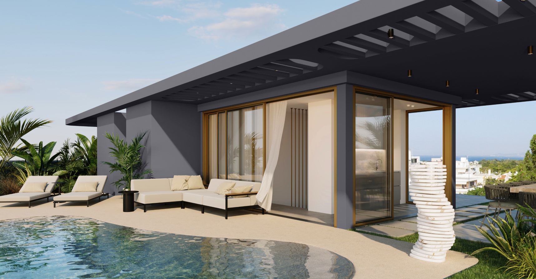
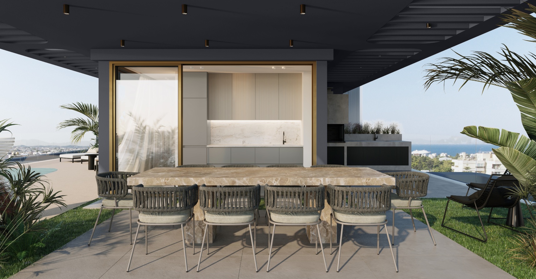
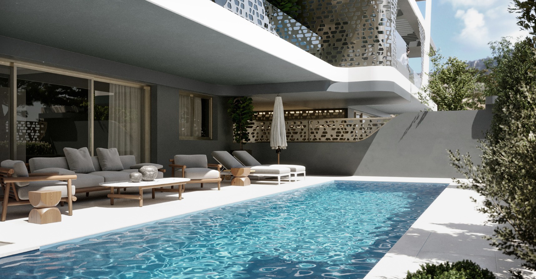
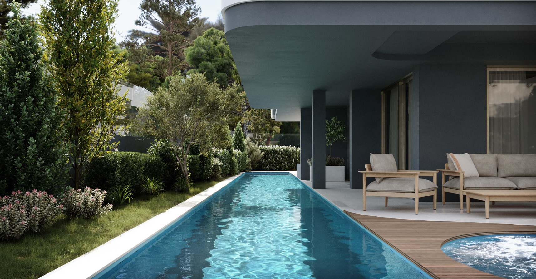
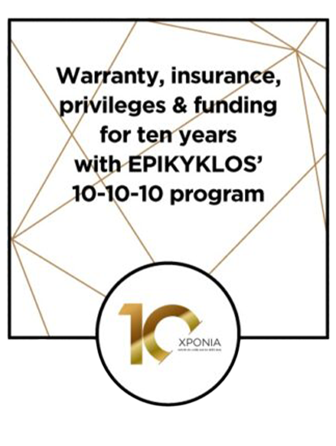
Interior layout and design can be adjusted to specific needs in case of purchasing the residence during the construction and before the completion of the structural frame.
With Vital Blue residences, the EPIKYKLOS team of engineers aims to create the ideal relationship between human and space through a high level of architectural design, combined with a unique construction approach and sumptuous, sophisticated interior spaces, offering a holistic premium experience to their future owners.
