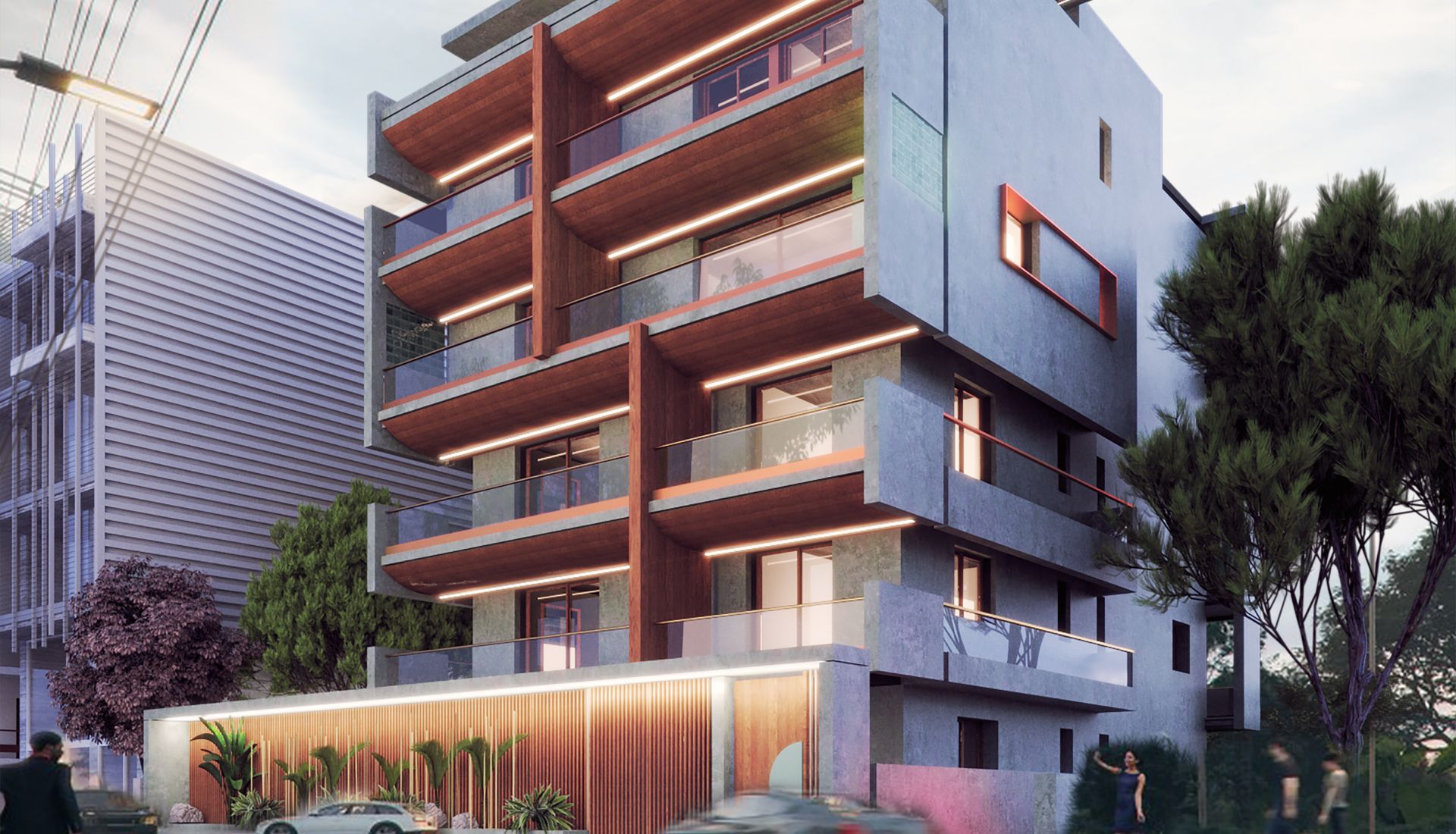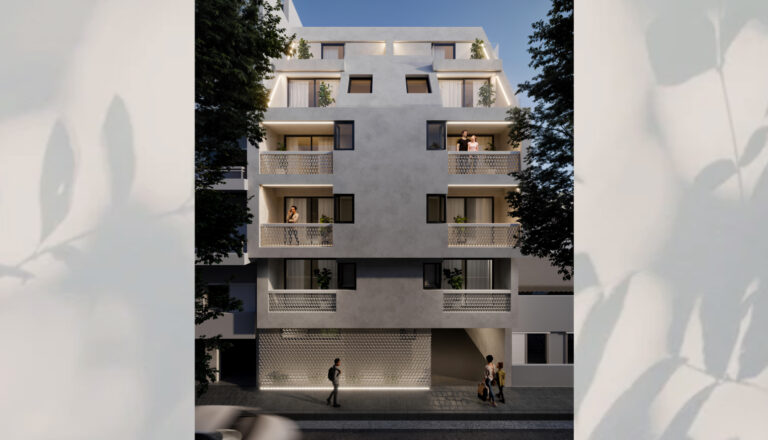
ZENITY is a newly built residential building in the heart of Dafni, inspired by the needs and lifestyle of the new generation — people growing up in a fast-paced world yet consciously seeking calmness, quality, aesthetics, and smart design.

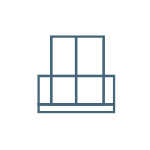

AB02: Optimizing Living Standards: 48m2 Home Design
AB02 is a small functional duplex house of 48m² with two levels of 28m² and 20m² in the 1st and 2nd floor of Purenest building.
The apartment’s main door is on the lower floor and leads to the property’s efficient and pleasant open concept plan, which includes the living room, dining room and kitchen.
The staircase acts as both a vertical link between the floors of the house and storage — owing to a specifically constructed wooden structure that conceals appliances and drawers beneath the steps — with a practical connection to the kitchen. A metallic staircase marks the transition to the second level of the home with the master bedroom.
Wooden floors, high-quality materials in every space, unique and elegant furniture and lighting compose a modern, fully equipped urban residence. Furthermore, the house storage and the parking space in the building’s basement meet every necessity of a modern residence.
Grammou 44, Vrilissia, 152 38, Athens
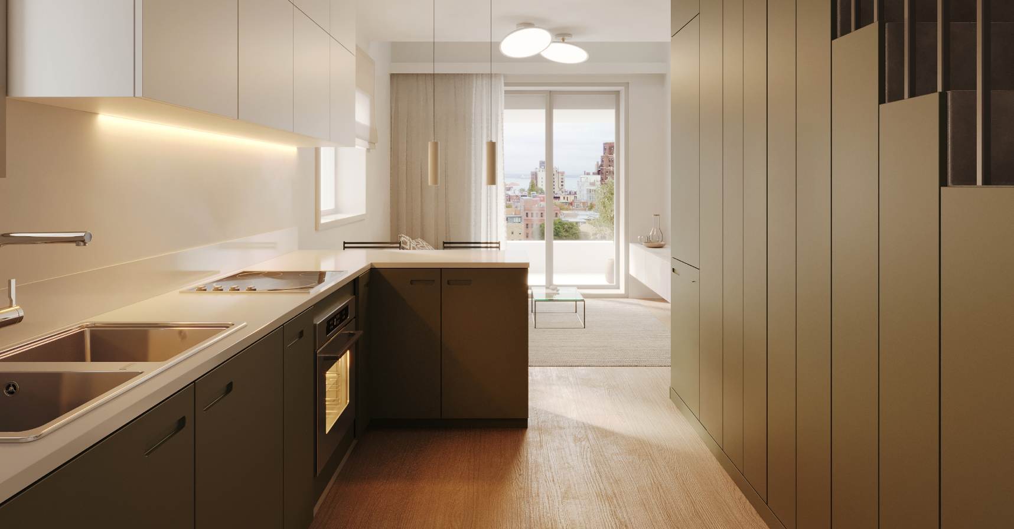
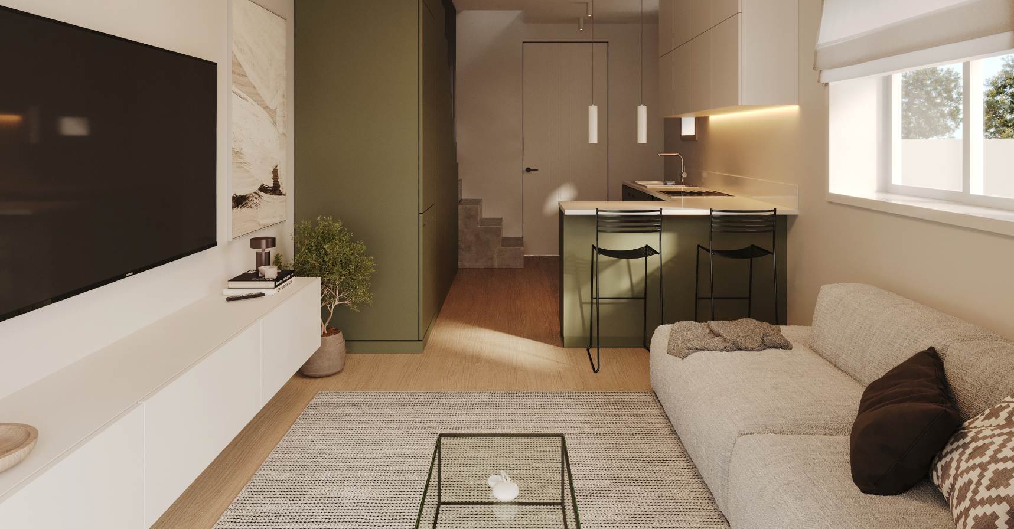
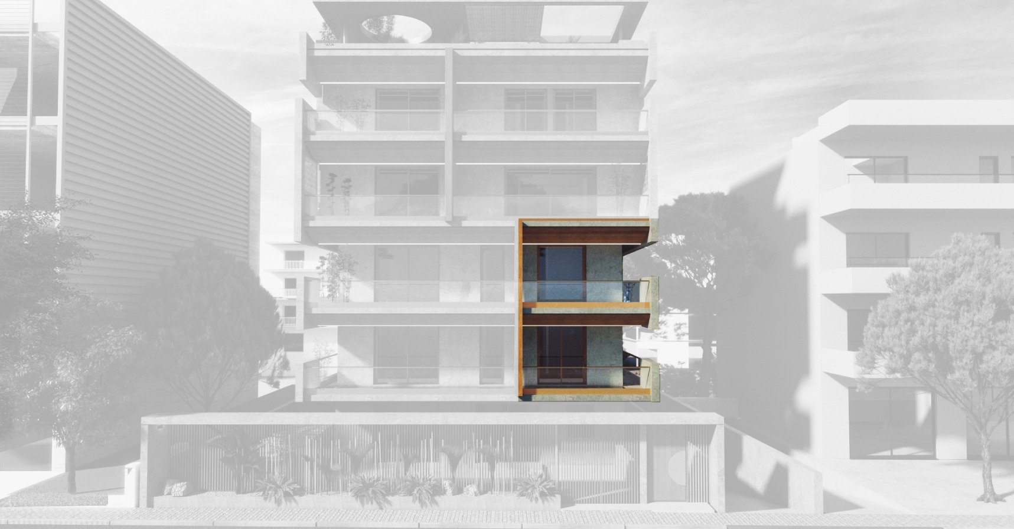
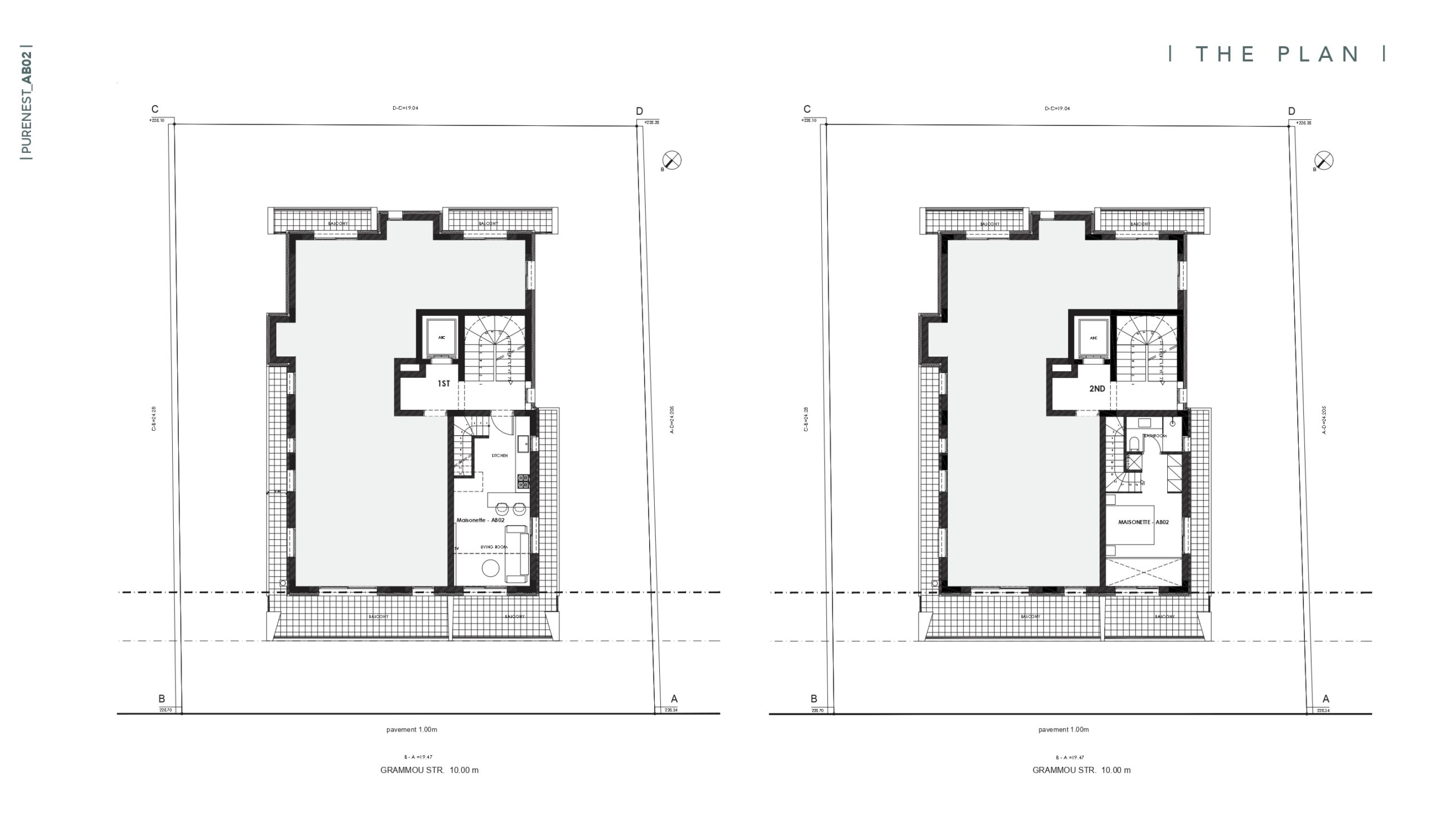
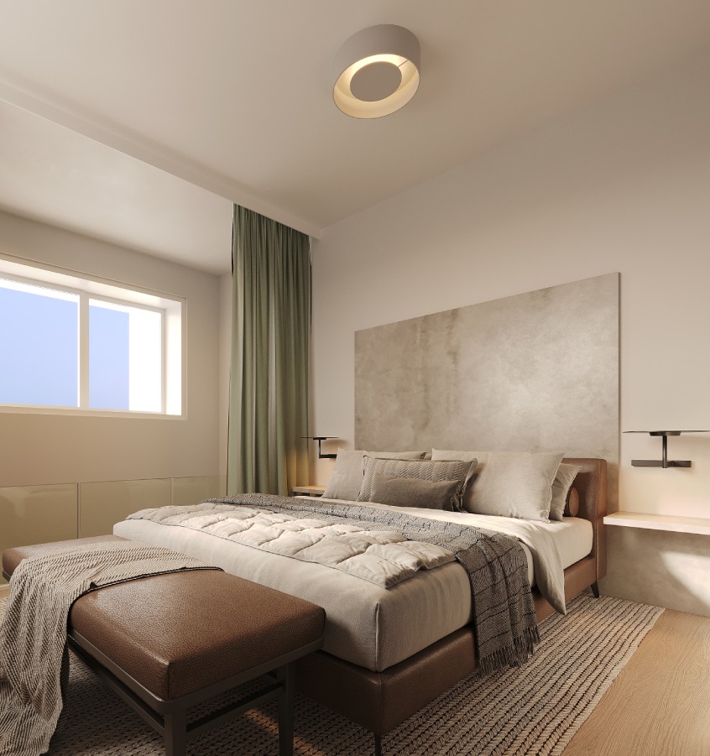
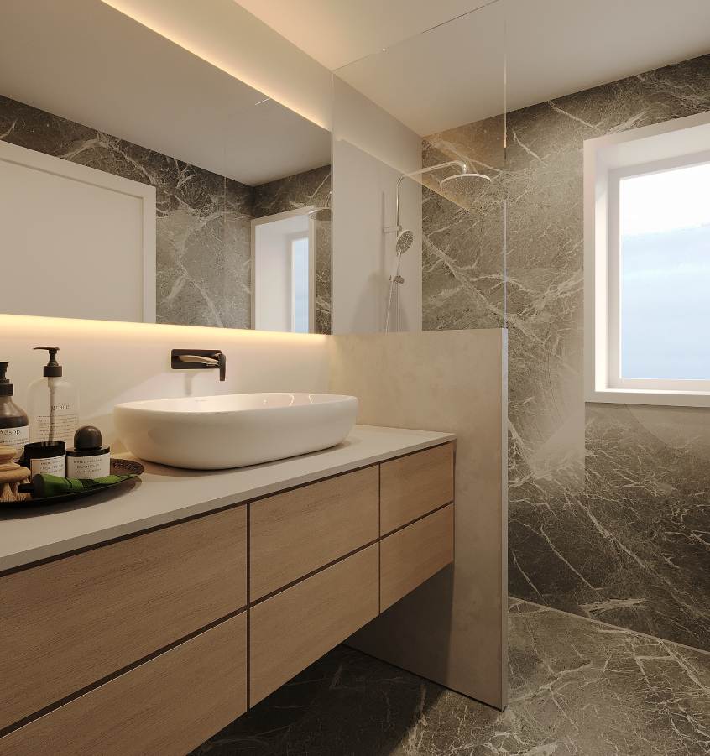
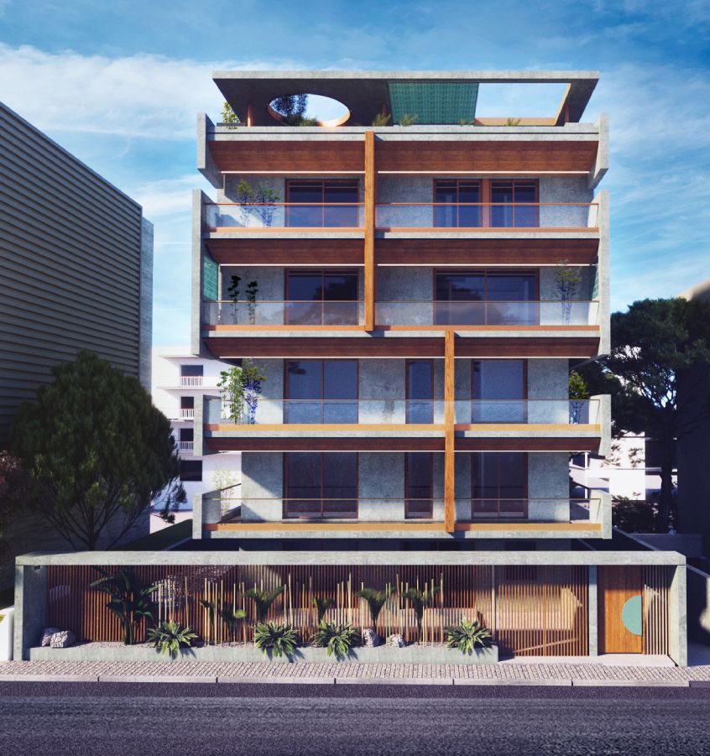
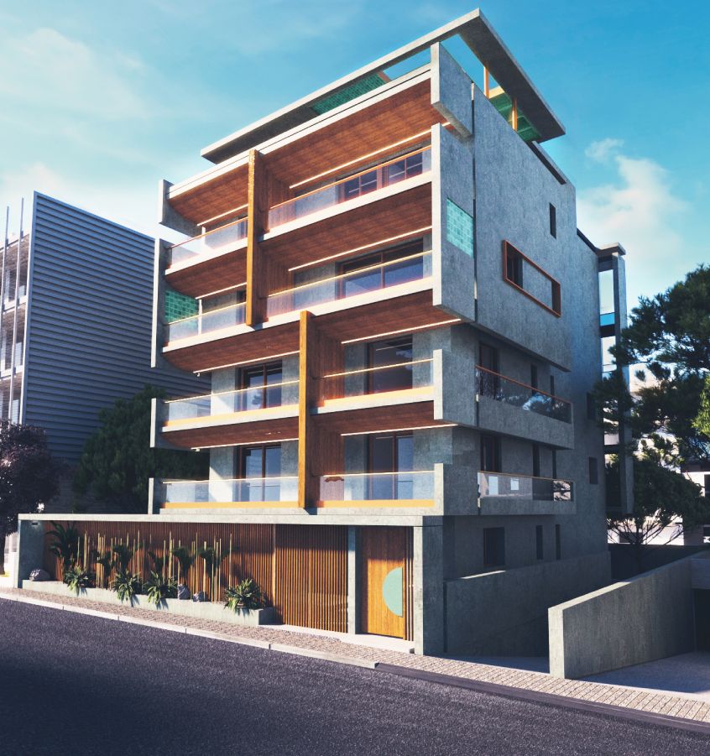
PURENEST residence AB02 is a harmonious combination of elegance and premium quality amenities.
Collaborating with the most premium brands, we have created fully-equipped spaces, providing a holistic experience.
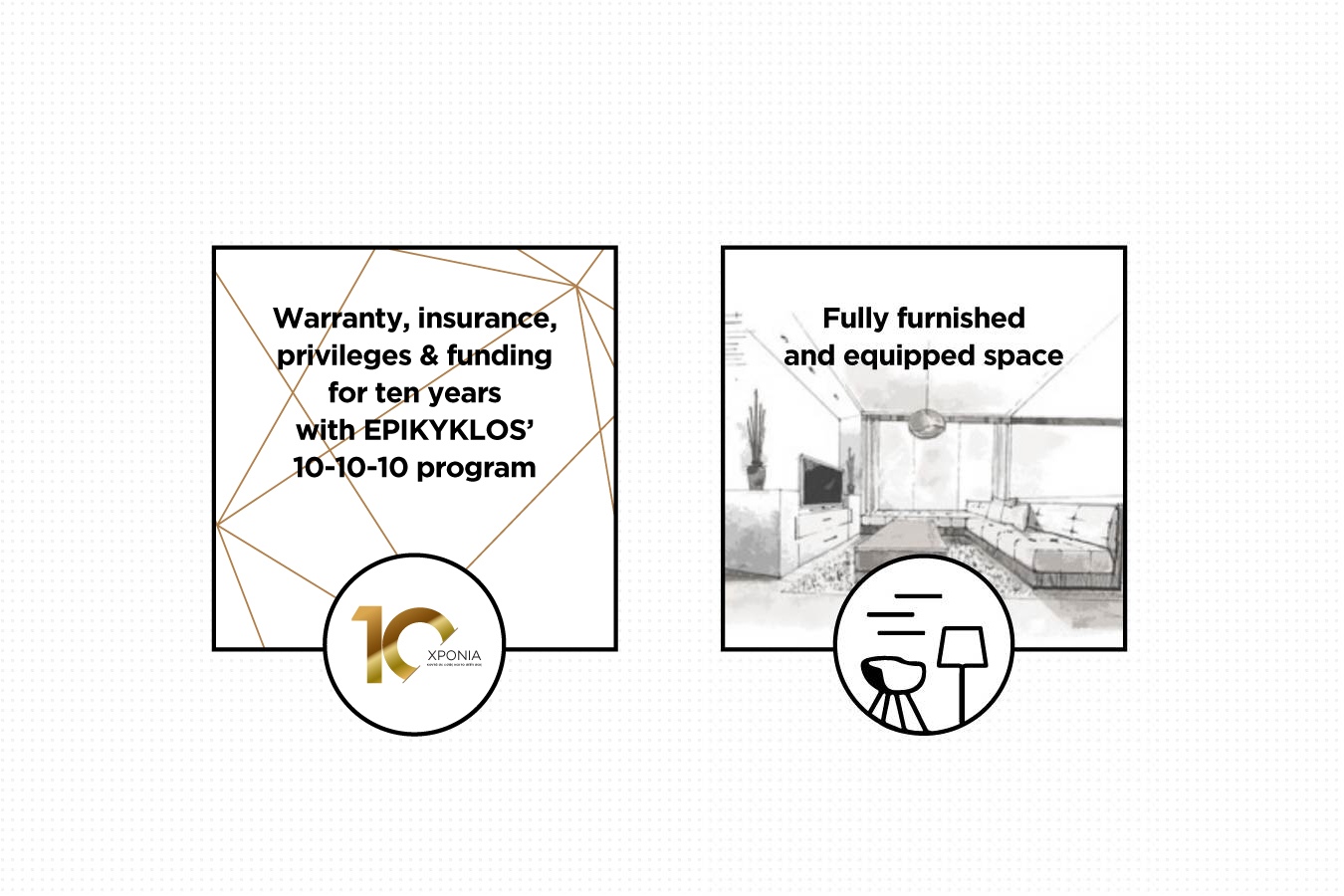
Warranty, privileges & access to ten-year funding programs via the EPIKYKLOS’ 10-10-10 program
With you at the heart of our services we take extra care to demonstrate the consistency, reliability and quality of our projects. Every residence comes with a Premium Membership Card, which is your ticket for a 10-year journey of amenities, privileges and services by EPIKYKLOS.
Fully furnished and equipped space
In collaboration with the most established brands in the market, we deliver your house fully equipped, aiming to improve your everyday living experience and your personal well-being.
Interior layout and design can be adjusted to specific needs in case of purchasing the residence during the construction and before the completion of the structural frame.
* All images are for illustration purposes only. Actual spaces may differ due to design variations among apartments.
