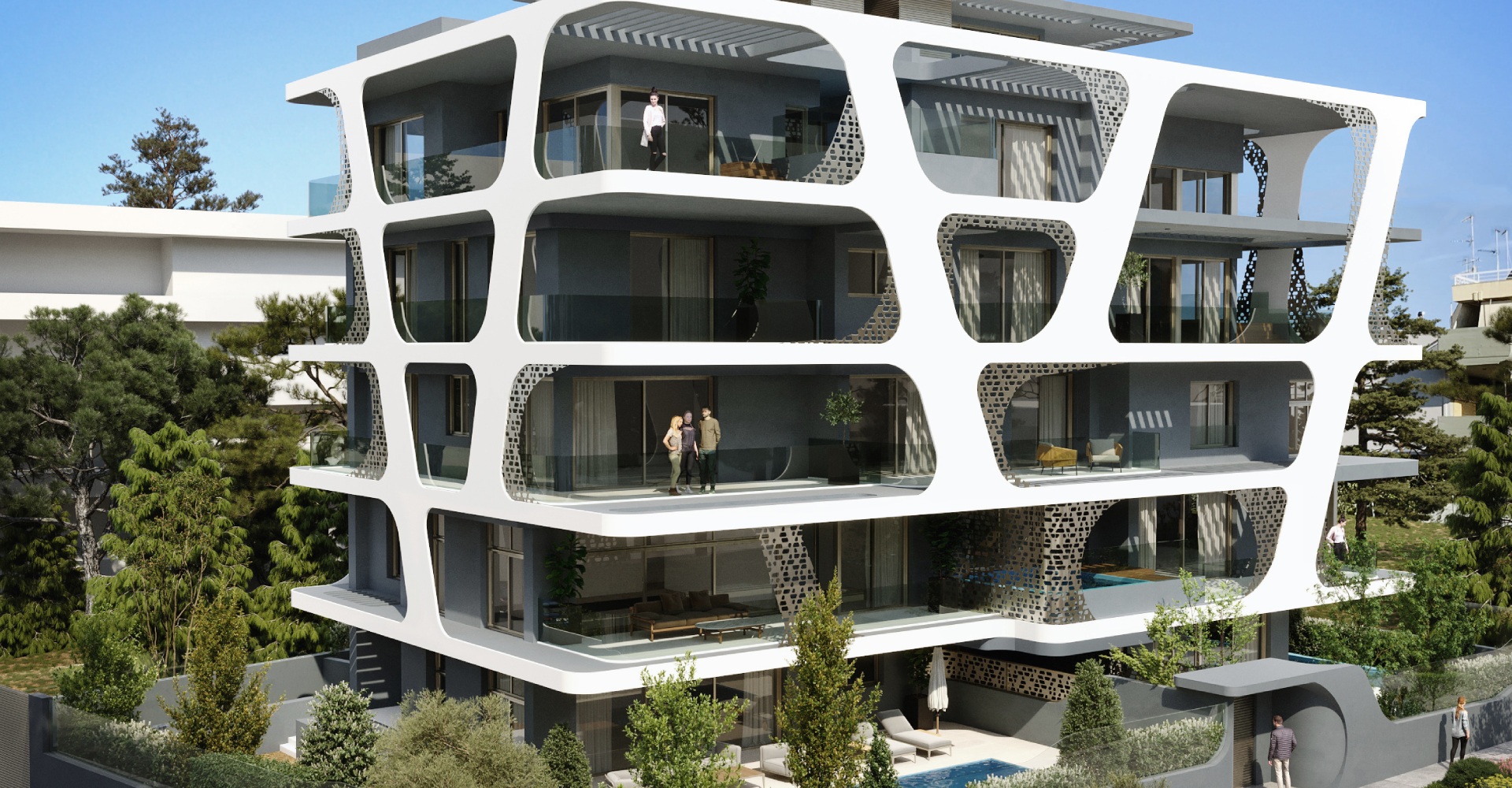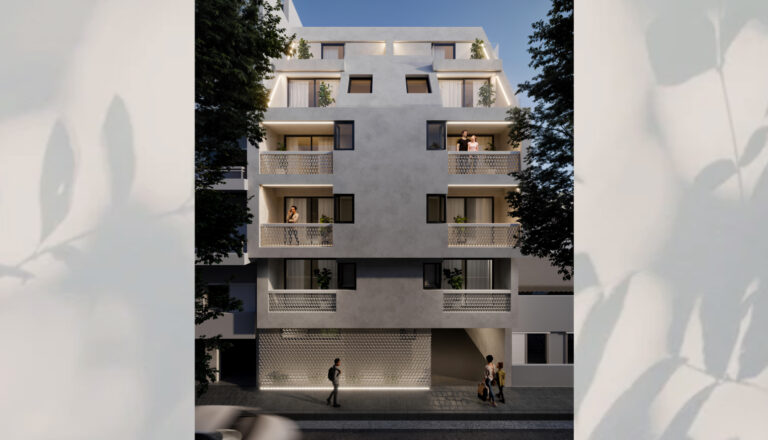
ZENITY is a newly built residential building in the heart of Dafni, inspired by the needs and lifestyle of the new generation — people growing up in a fast-paced world yet consciously seeking calmness, quality, aesthetics, and smart design.


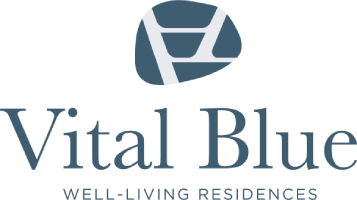
A triplex of 260m2 with unique amenities and excellent facilities provides the highest-standard living quality.
In the open plan first level the living room, the office, the dining room, and the kitchen coexist harmoniously and yet are distinguished by the alternation of materials.
The living room and the dining room take advantage of the double-height ceilings with special openings that extend to two floors while the height is emphasized by the impressive marble cladding of the fireplace. A comfortable office space is in direct contact with the living room but can also be isolated with the use of wooden panels, creating an elegant walnut surface visible from both spaces. The spacious balcony of the first level is covered with deck and equipped with a luxury hot tub.
In the open space living room the exquisite Pininfarnina italian design kitchen with the sculptural form stands out separating elegantly from the dining area. The emblematic marble staircase with the brass railing highlights the residence design. The auxiliary spaces of the WC and the dining room are discreetly integrated into the construction of the kitchen, while the hidden space under the stairs serves as a storage and laundry area. The first level consists of a spacious en-suite bedroom with a comfortable and bright bathroom and a walk-in closet. The second level has three more spacious en-suite bedrooms and an auxiliary living room directly connected to the lower level.
The staircase and the private elevator continue upwards connecting the second level to the roof providing a breathtaking view to the center of Glyfada, the sea and the soon to be revealed Hellinikon Experience Park. A bathroom and an auxiliary kitchen serve all the green roof activities. Different floor materials distinguish the use of each space. The organically shaped pool is covered with quartz floor that continues in and out of the water creating daybeds and seating areas. The dining room is placed in direct contact with the kitchen, protected by the pergola with a small garden and a fully equipped modern BBQ placed in the back side of the roof.
The color palette of the residence is neutral, based on the contrasts between shades and materials while the marble cladding combined with the walnut lining complete the prestigious interior of the residence. The selection of furniture, lighting, and decoration was made based on the plasticity of the building which is reflected in all the areas composing a significant but yet friendly and welcoming space.
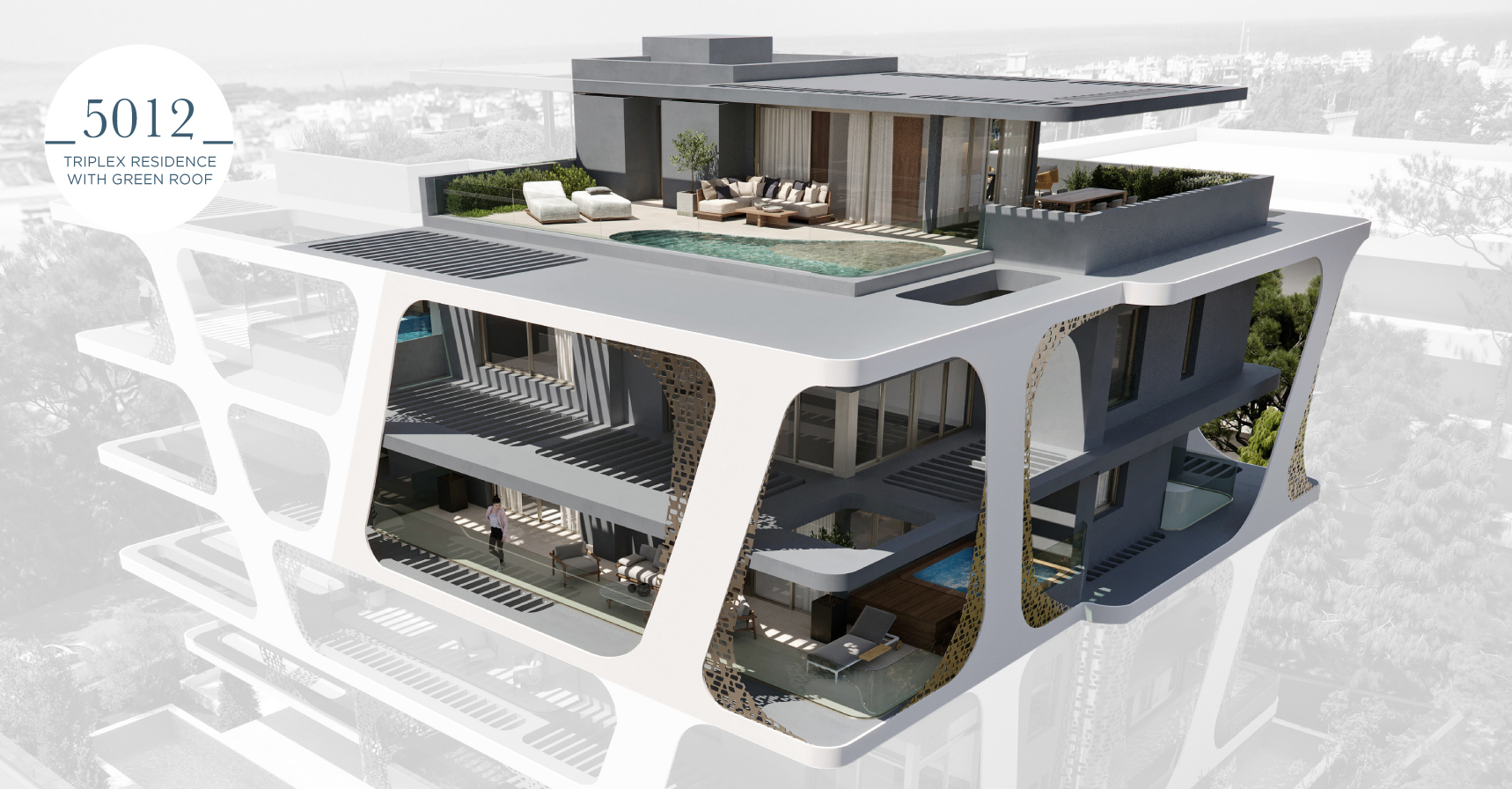
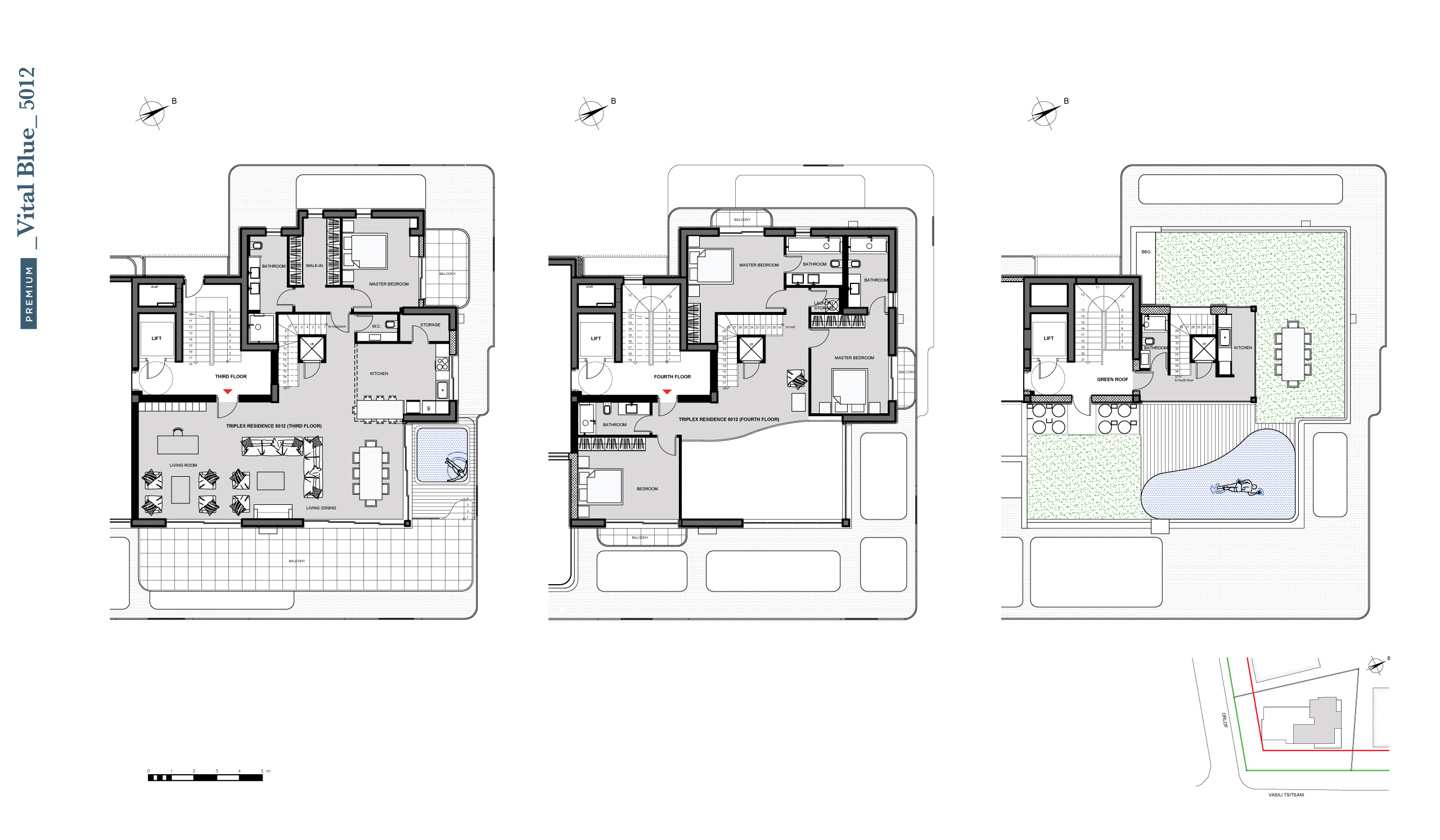
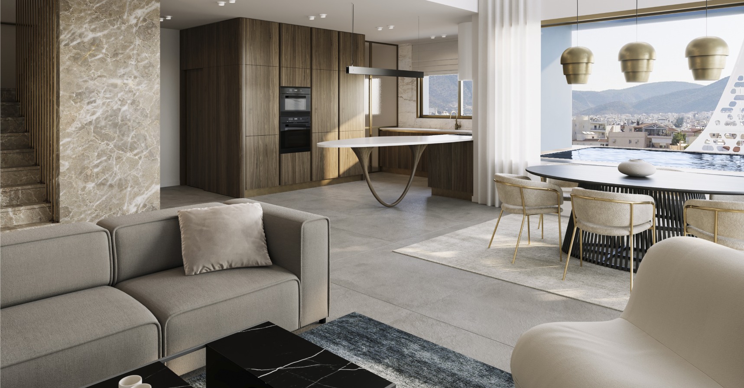
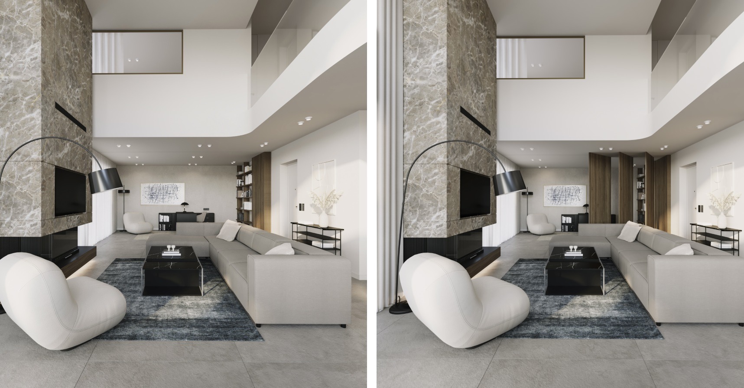
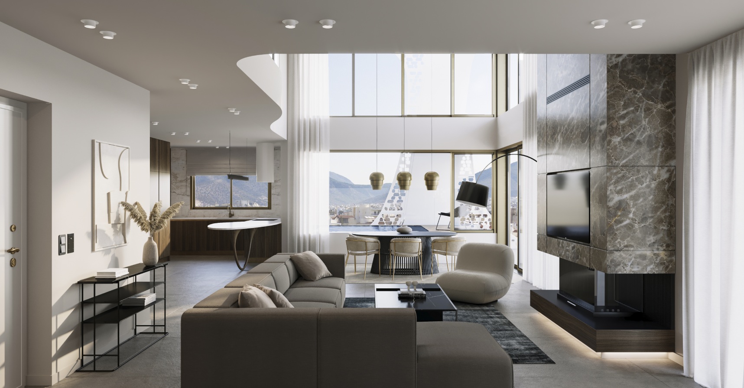
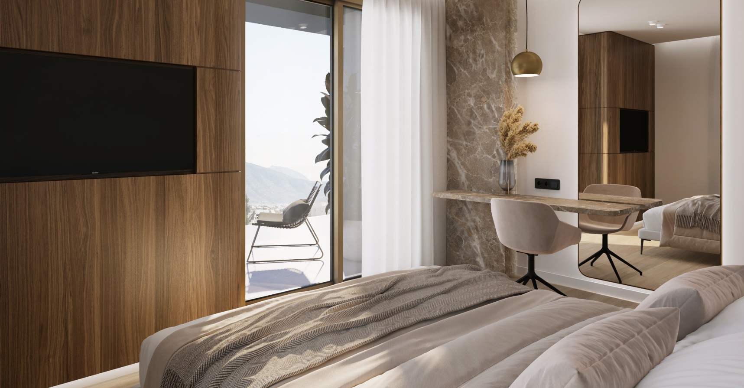
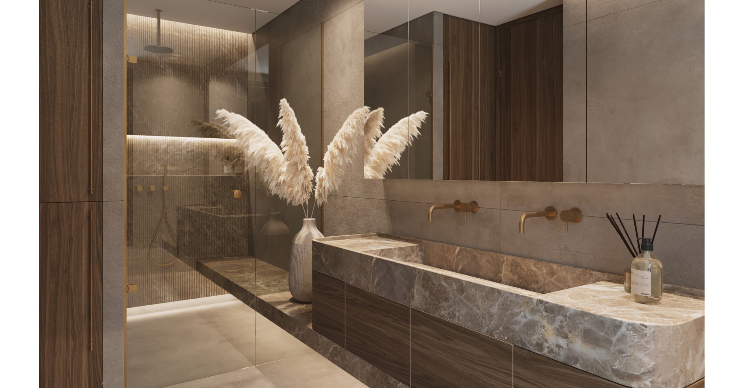
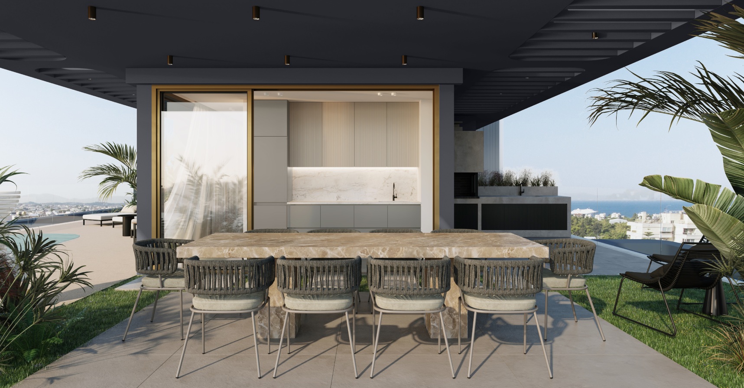
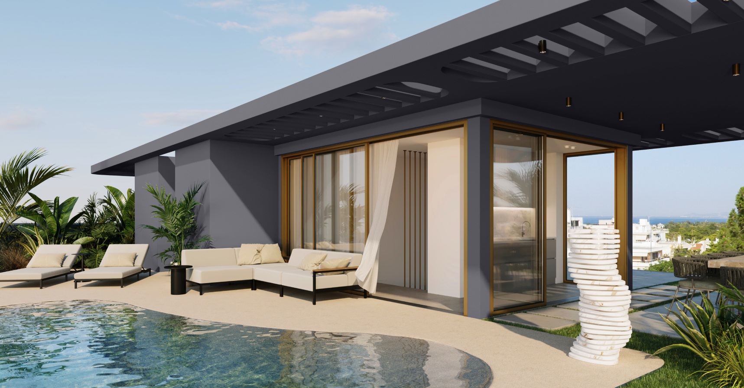
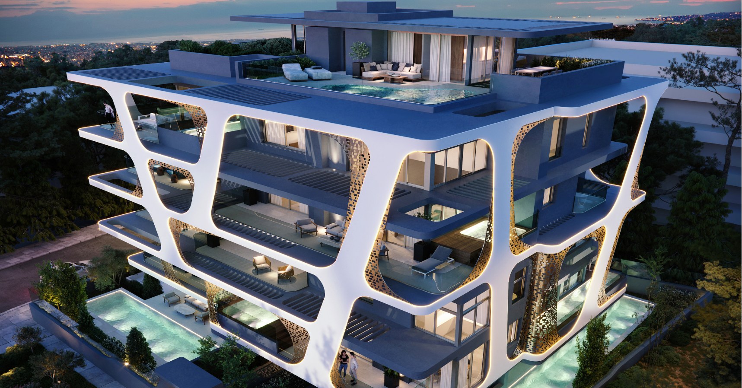
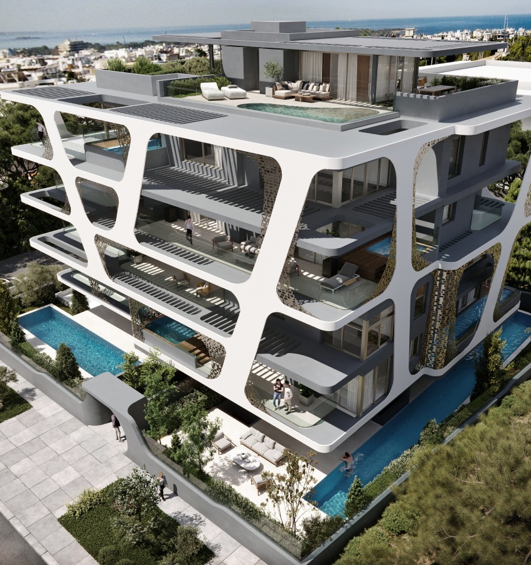
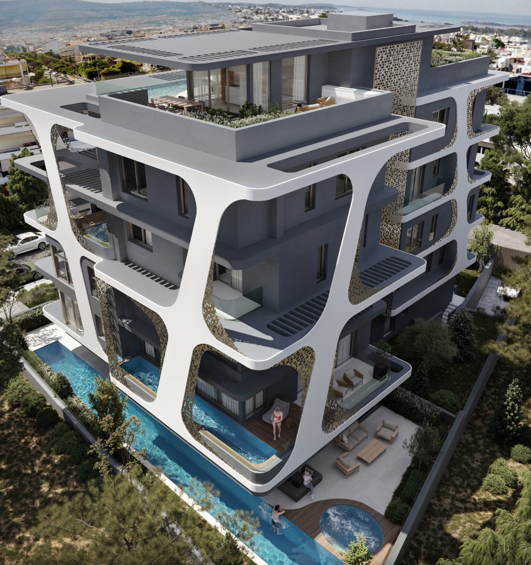
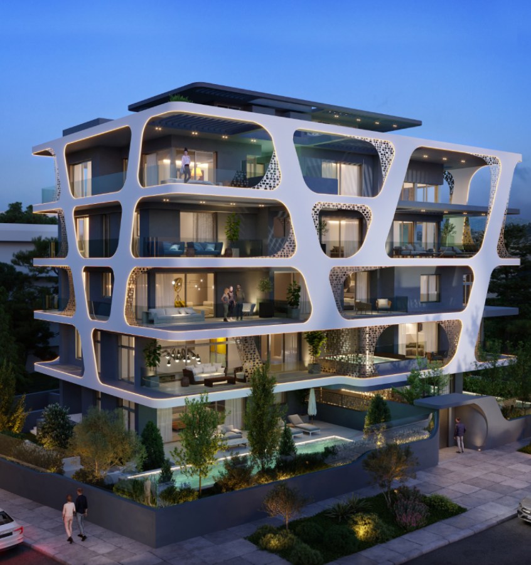
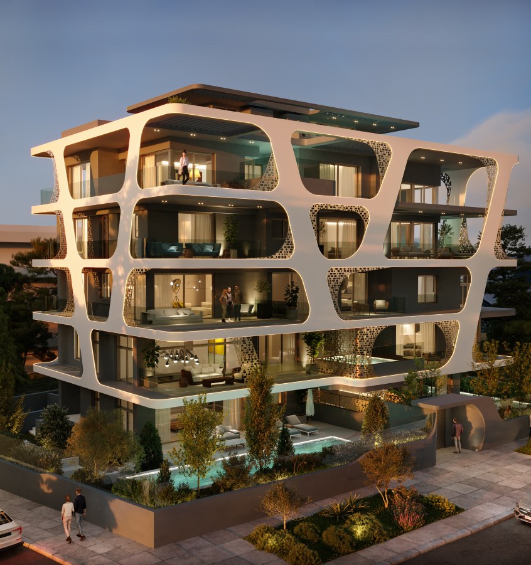

Interior layout and design can be adjusted to specific needs in case of purchasing the residence during the construction and before the completion of the structural frame.
