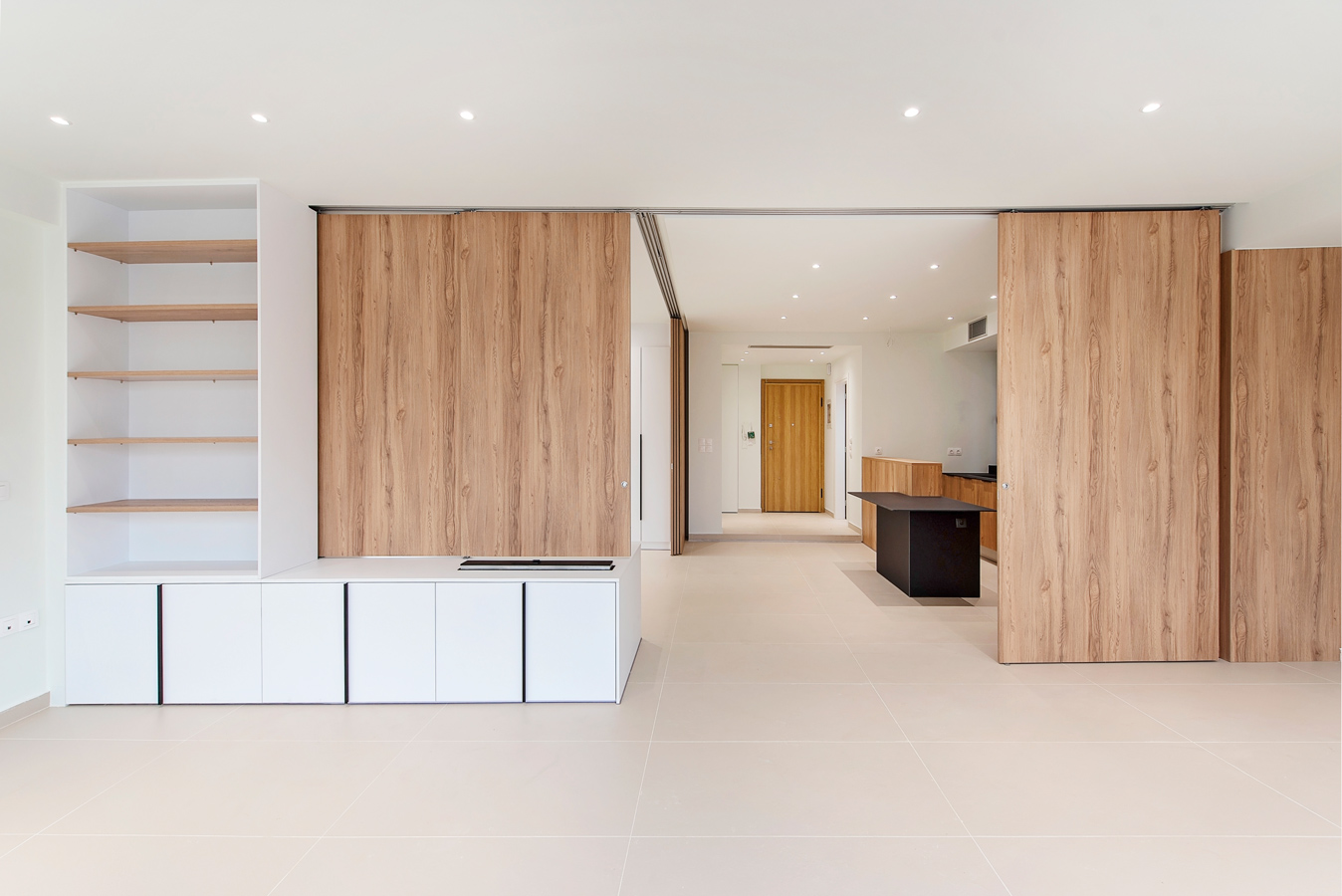
At EPIKYKLOS, our unwavering dedication to construction quality is proven on site, where architectural studies are challenged, details count the most, and every decision must be optimal from early on.
This fully renovated 100m²-apartment within an office building in Kallithea, Athens, is one of the properties made available to foreign investors as part of a new business venture by EPIKYKLOS. The selection of properties and their redesign aim to guarantee the returns of the professionals who trust us.
The apartment is located at the heart of the capital’s business district, in order to allow for both business and residential use. The architecture department of EPIKYKLOS, in direct partnership with INSCAPE ARCHITECTS design studio, designed a versatile solution that responds to all the parameters of the brief.
The overall minimalist mood is enhanced by white tones on the walls and grey hues on the floor, paired with wooden constructions that evoke a sensation of modern luxury.
The floor plan is divided into two private spaces and one open-plan space — that can be used as an office or living room — with a kitchen. The open space reveals or conceals itself according to its functional needs, using wooden dividers that can create two autonomous spaces, while the bioethanol fireplace structure also functions as the dining area. The same plan has been followed to separate the master bedroom from the bathroom, where the visual communication between the two spaces is open, but controlled via vertical wooden and mirror elements. The irregular vertical openings along the mirror create an interesting visual effect by reflecting natural light into the space.
