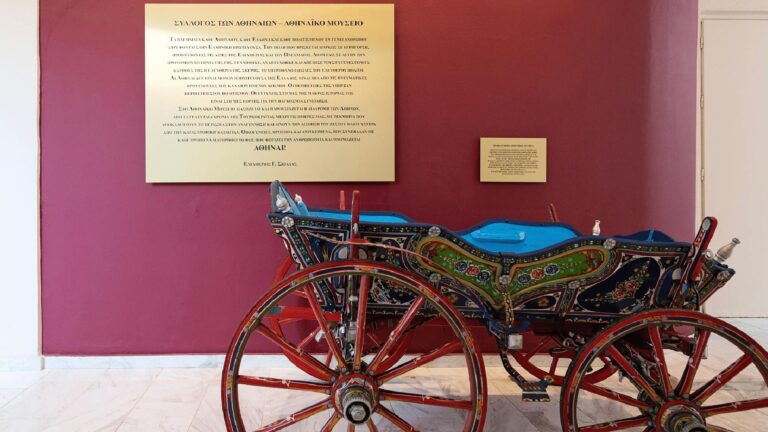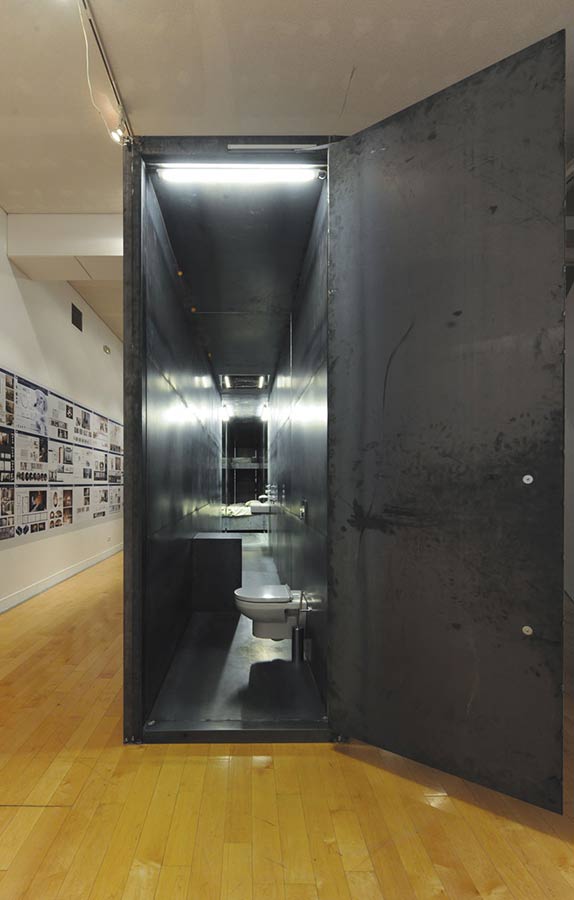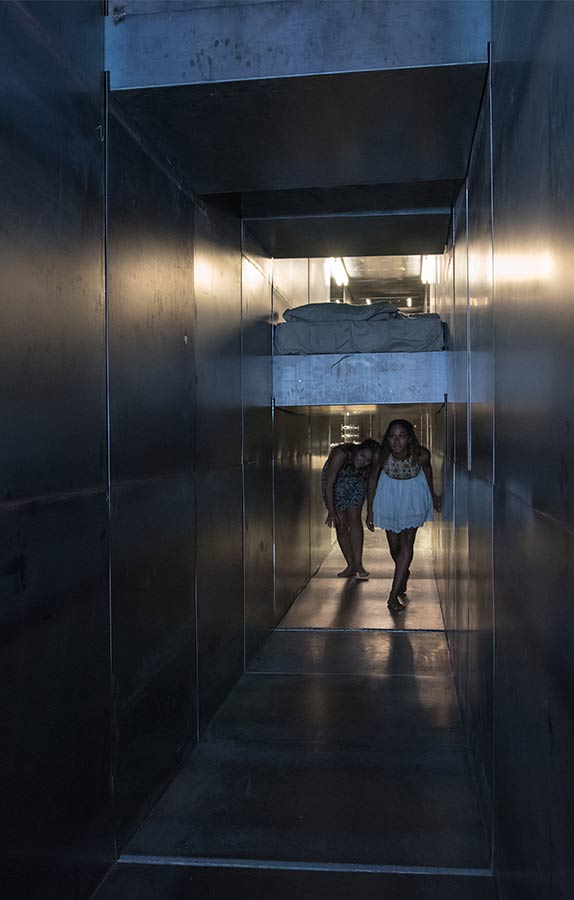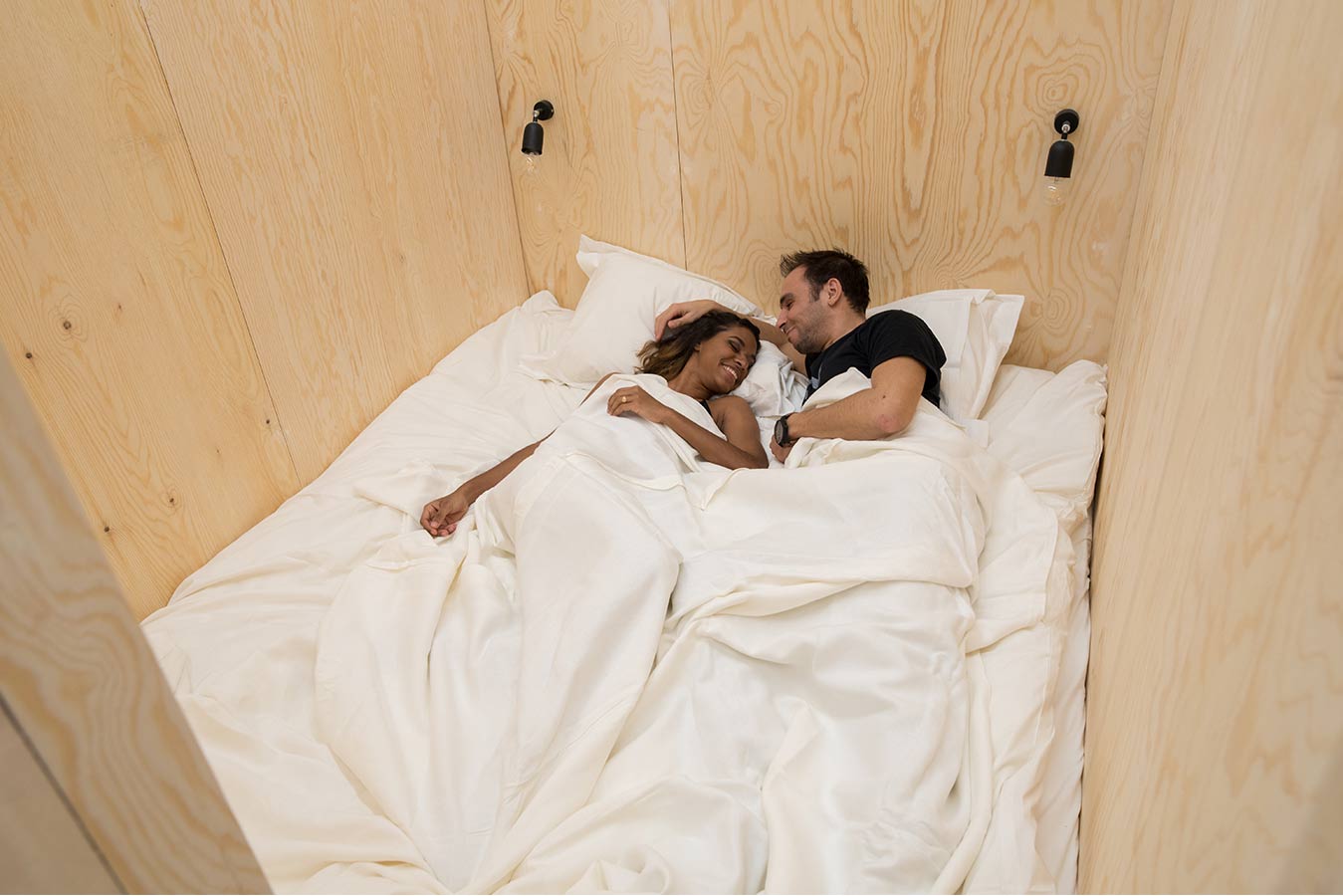
EPIKYKLOS supported the construction of the Athens Museum in Plaka, at 10 Kekropos Street, in the historical center of Athens.
Room18! The EPIKYKLOS team lived an unforgettable construction experience through an excellent collaboration with Domés International Review of Architecture, at a unique cultural venue: the Benaki Museum.
The challenge of realizing, for the first time in a competition, the three awarded entries at a 1:1 scale and in only 13 days, was met with success thanks to the excellent collaboration with the curators of the exhibition, Nikos Soulis and Georgios Panetsos.
Room18 is a program that focuses on the architecture of hospitality through three interconnected actions: a European design competition, an exhibition and a publication.
The competition’s aim was to design the interior of a typical bedroom in a Greek four-star urban hotel, whose characteristics are determined by the specifications of GNTO (Greek National Tourism Organisation) required for hotel licensing. The project’s title, Room18, refers to the minimum required hotel room area, which is 18m².
Leonidas Papalampropoulos, 1st prize, combined two elements: the golf field, which is found in resorts worldwide regardless of climate, and a new technology — still at an experimental stage — that mimics the sunlight and its properties. It creates a utopian space, whose floor is reminiscent of a golf field, covered in grass (realized in synthetic turf for the exhibition) and sand, which are repeated ad infinitum thanks to the mirrors that cover the walls and the new sunlight-emitting technology. This creates the illusion of an outdoor space that puzzles the visitor.
At the 2nd place, Joao Prates Ruivo, takes the 18m² rule to the extreme, designing a space that is 1m wide and 18m long, in which functions are arranged in a linear way. The user is allowed to mechanically raise any furniture that is not currently in use to the ceiling. The architect also mentions the possibility of the room being filled with water up to 1m to transform it into an 18m swimming pool. It is a comment on how a typical hotel room can be readjusted according to the needs of its guests.
Sara Navazo Saez De Arregui and Edorta Larizgoitia Andueza, winners of the 3rd prize, propose a ‘dream box’ where a double mattress is enclosed within a wooden box that floats in the middle of the room, functioning as a space for isolation and calm. In this way, they solve a common issue of double rooms, where one guest can use the room while the other continues sleeping without disturbance. The hanging furniture-bed is positioned diagonally to the perimetrical walls of the room plan — a smart move that creates four distinct subspaces: the entrance, the bathroom, the study, and the living area.


