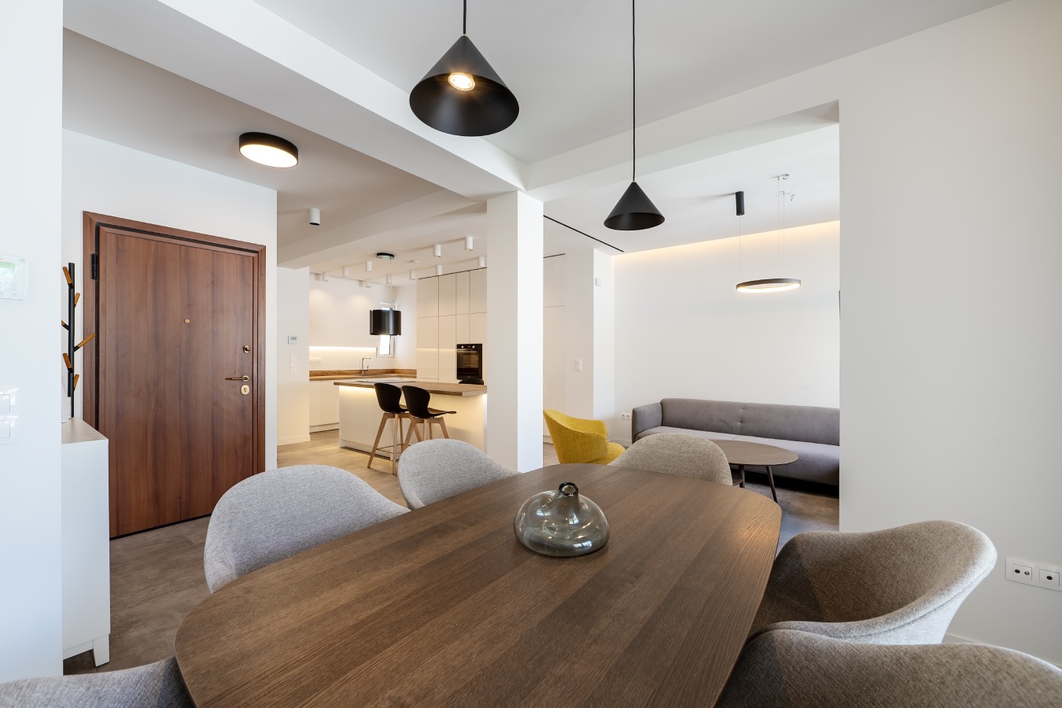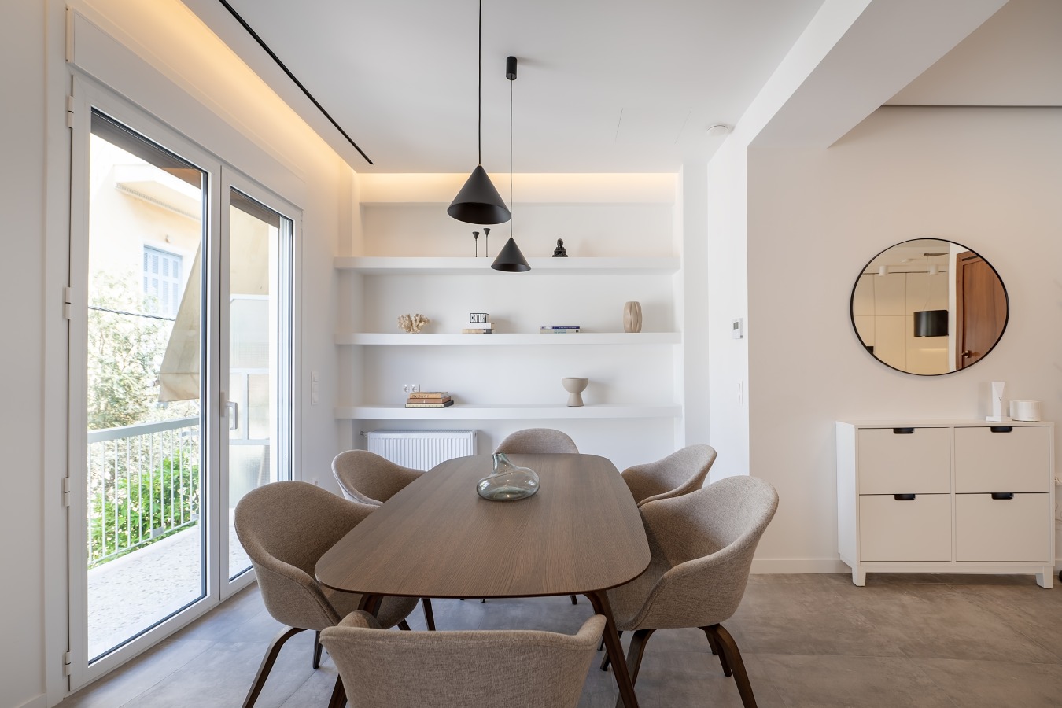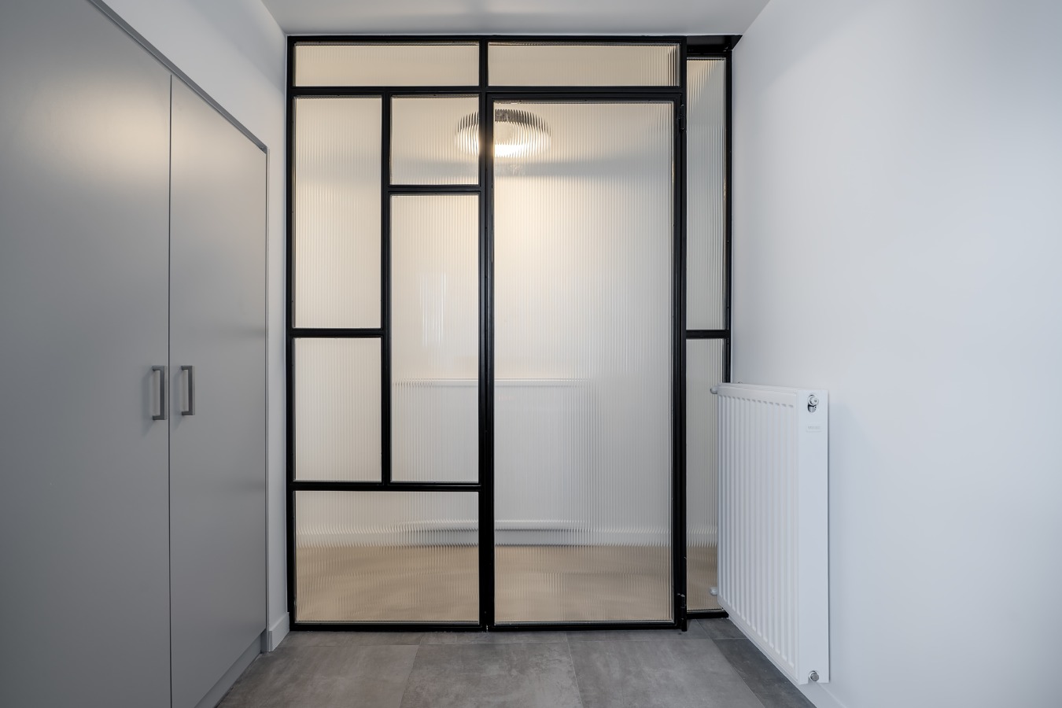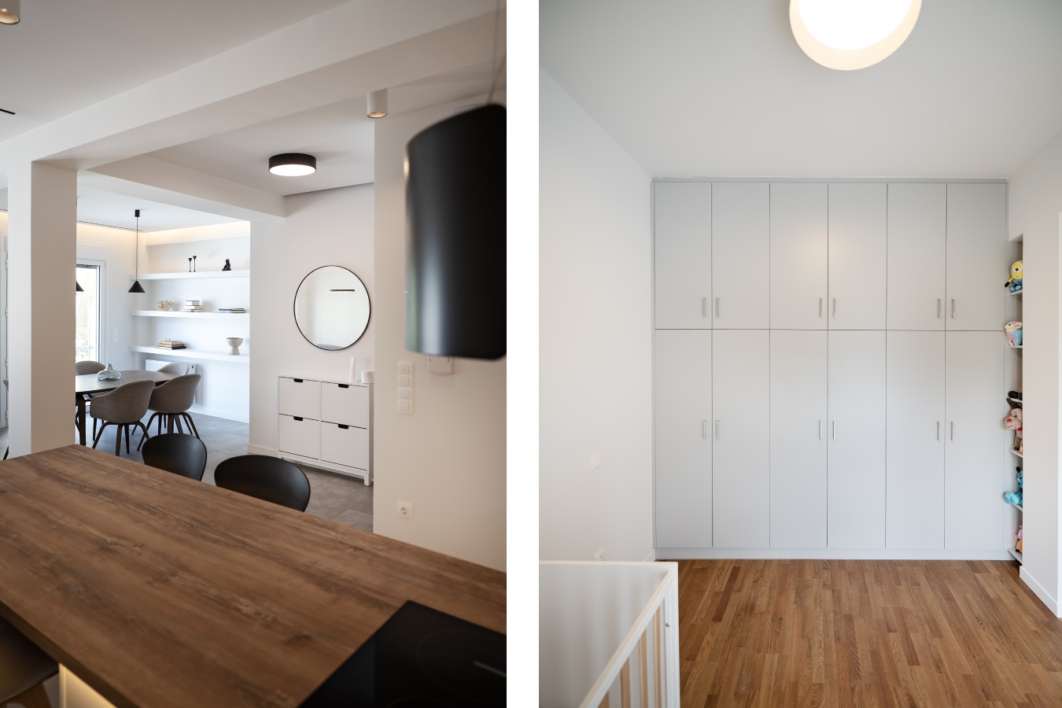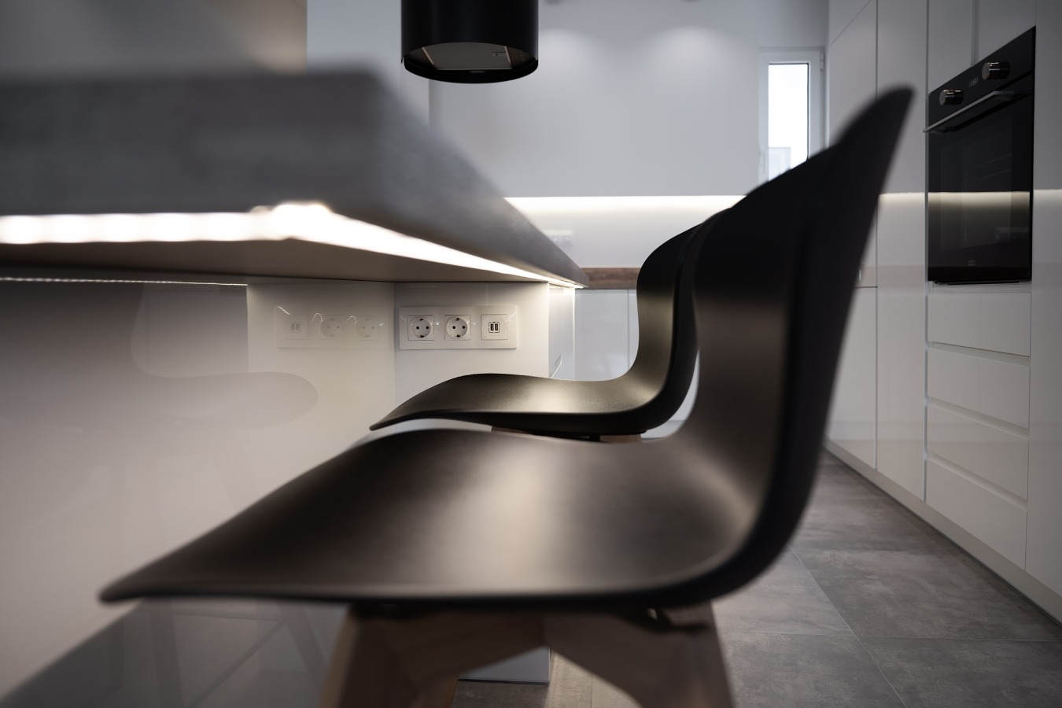The project focuses on the restructuring of two small apartments of the 60s in the area of Mets, that were joined together to fulfil the needs of the owners.
The new spatial organization intervenes with the typology of the enclosed, small rooms of the post-war Greek polykatoikia, focusing on the concepts of flexibility and freedom and, taking advantage of the elongated external shape of the building, presents open, unified spaces and a gradual transition from public to private areas. In between, there is an office space, separated from the corridor by a semi-transparent metal frame.
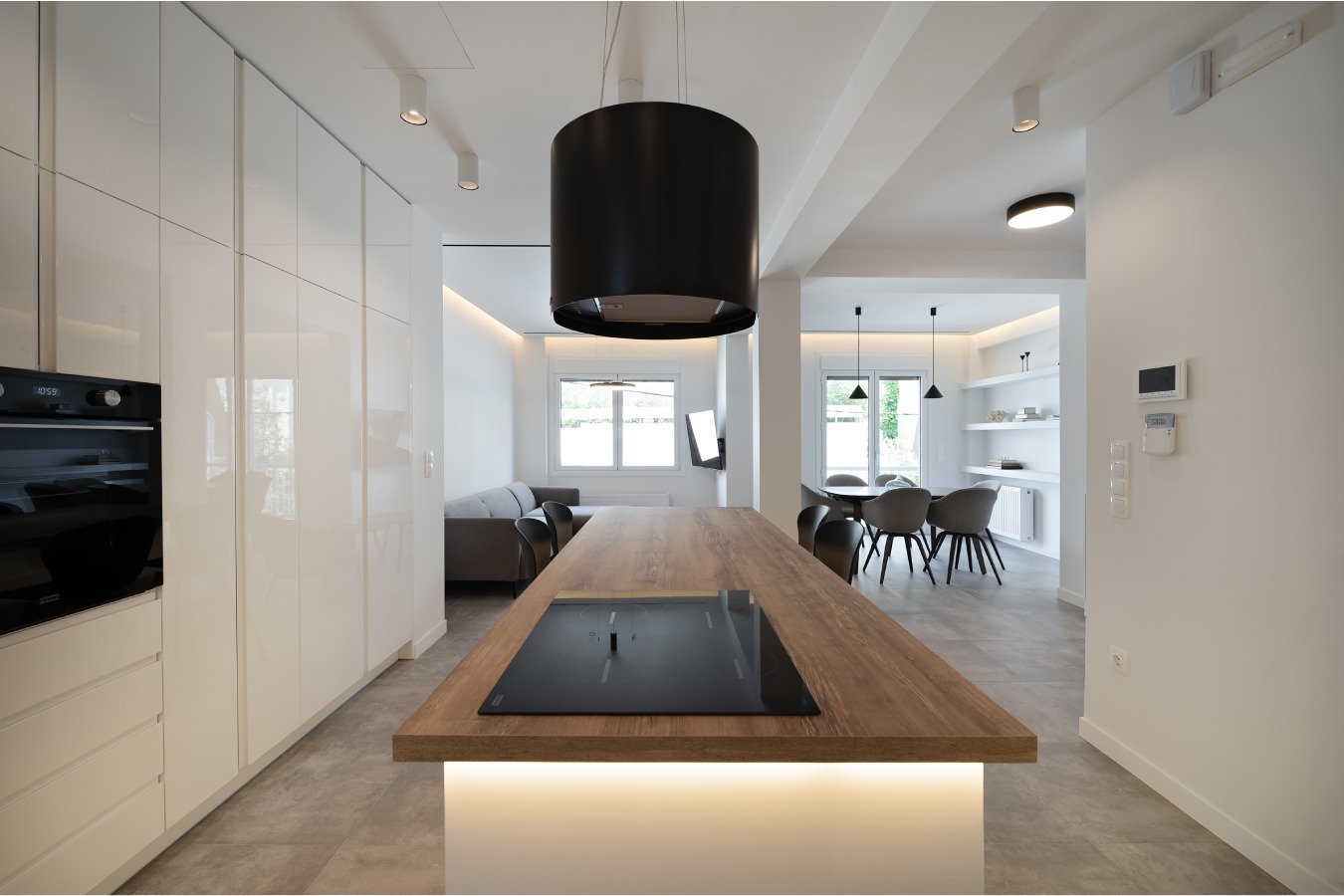
The translucency of the glass allows light to enter the corridor, “softening” the hard boundary of the dividing wall. The open space of the kitchen forms the core of the apartment’s communal spaces, referring to the idea of the archaic hestia as the center of the residence.
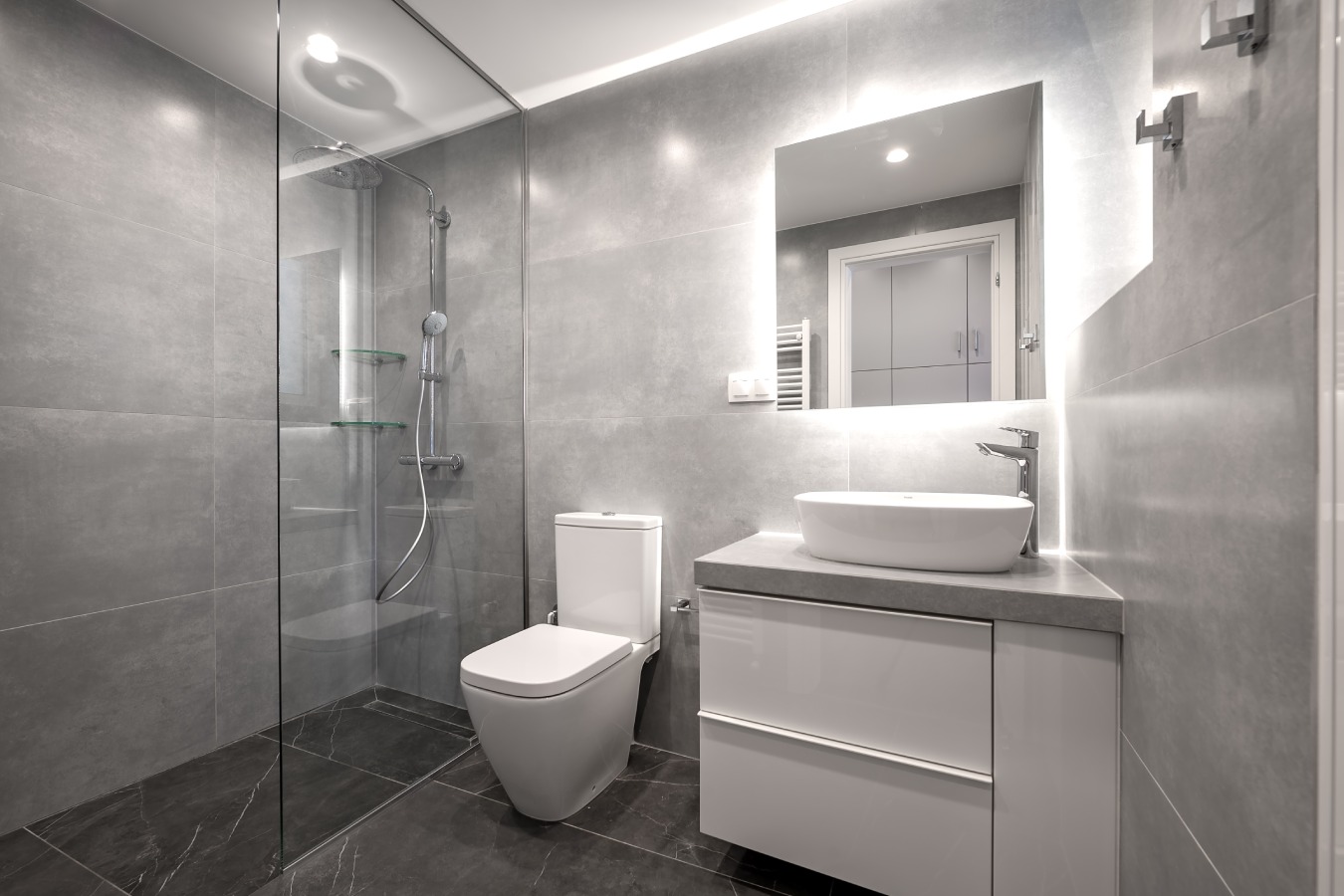
White color characterizes the interior of the apartment, highlighting the flexibility of the open floor plan. Starting from the glossy white lacquer of the kitchen cabinets, white color extends to all walls and ceiling. This interior white shell breaks up by the gray ceramic tiles that define circulation, creating an imaginary connection with the urban landscape and the concept of the urban street. At the same time, the wooden floor in the private areas of the bedrooms and the mosaic tiles in the small bathroom pay tribute to the construction materials that dominated in the 60s and defined the atmosphere of the apartments of the era in terms of materiality.
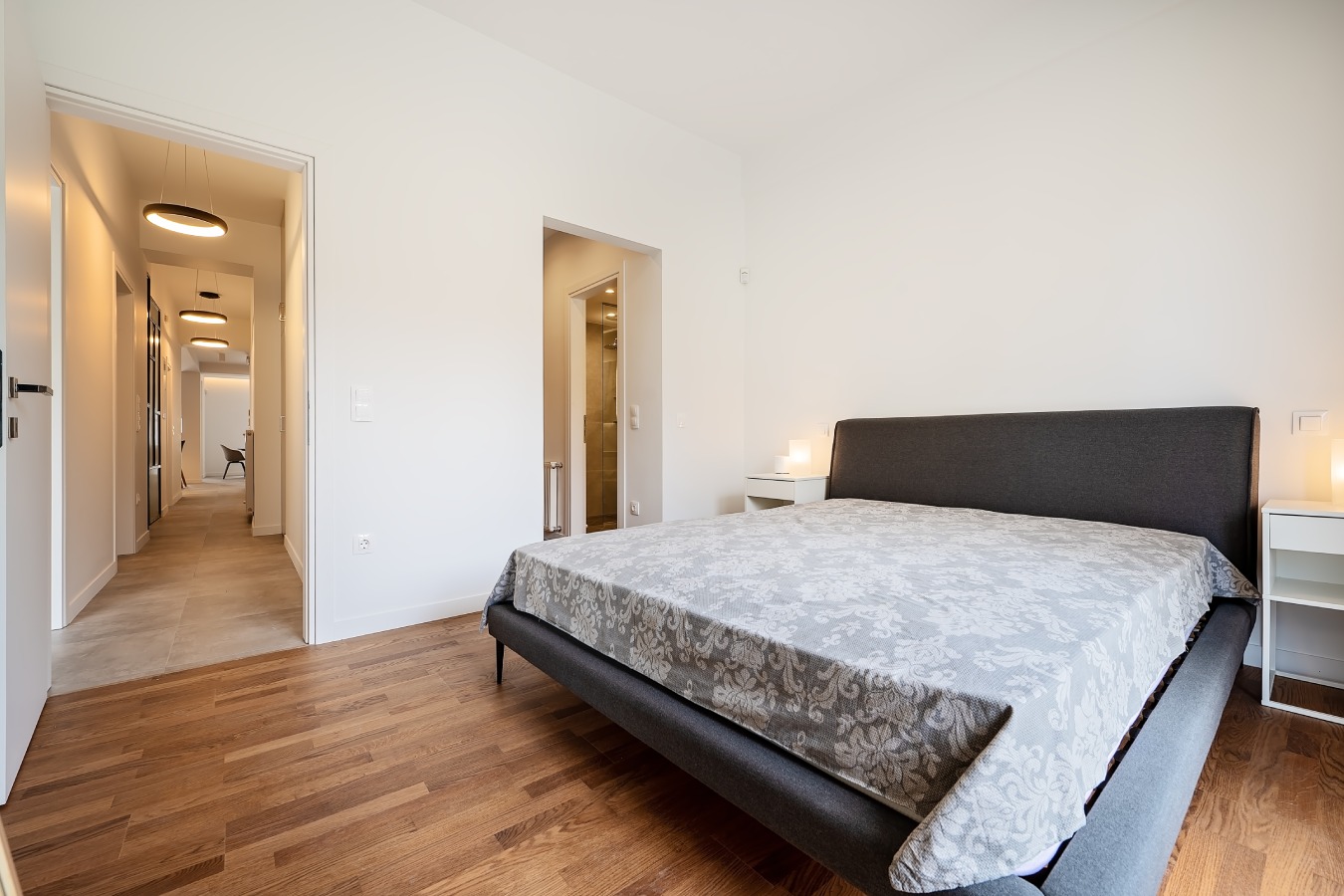
Architects: Yianna Siapati & Chrysi Nikoloutsou
Construction: EPIKYKLOS
Project Manager: Athena Papavangeli
Supervisor: Vassiliki Tsianta
Photo Credits: Nikos Papageorgiou
