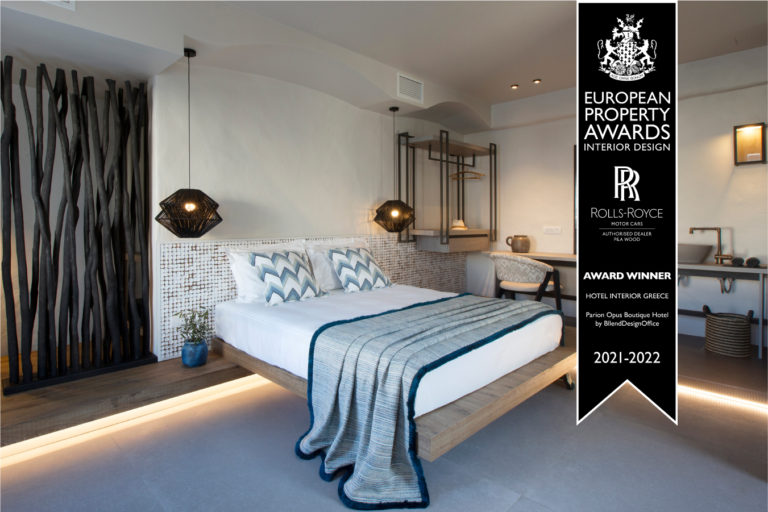
A high level achievement for BllendDesignOffice and their project Parion Opus Boutique Hotel in the Hotel Interior Greece category.
The property lies near a park with pine trees close to Pikioni Square in Filothei. The initial dilemma was whether to retain the existing dwelling or to demolish it and erect a new house, so as to better accommodate the six-person family that now owned it.
The existing 21/2 storey dwelling in which lived two families had been built in two phases, the first in 1953 was an 11/2 storey building built with loadbearing stone walls, whereas in the second, in 1976, the upper level was extended, and a second floor was also added. Architectural elements worth mentioning were the double pitched roof with clay roof tiles and the rosy stone walls that surrounded the semi-basement and the pathway leading to the house entrance. Characteristics of the site are its slope, the rocky ground as well as the tall pine trees both on the site itself and on the surrounding properties.
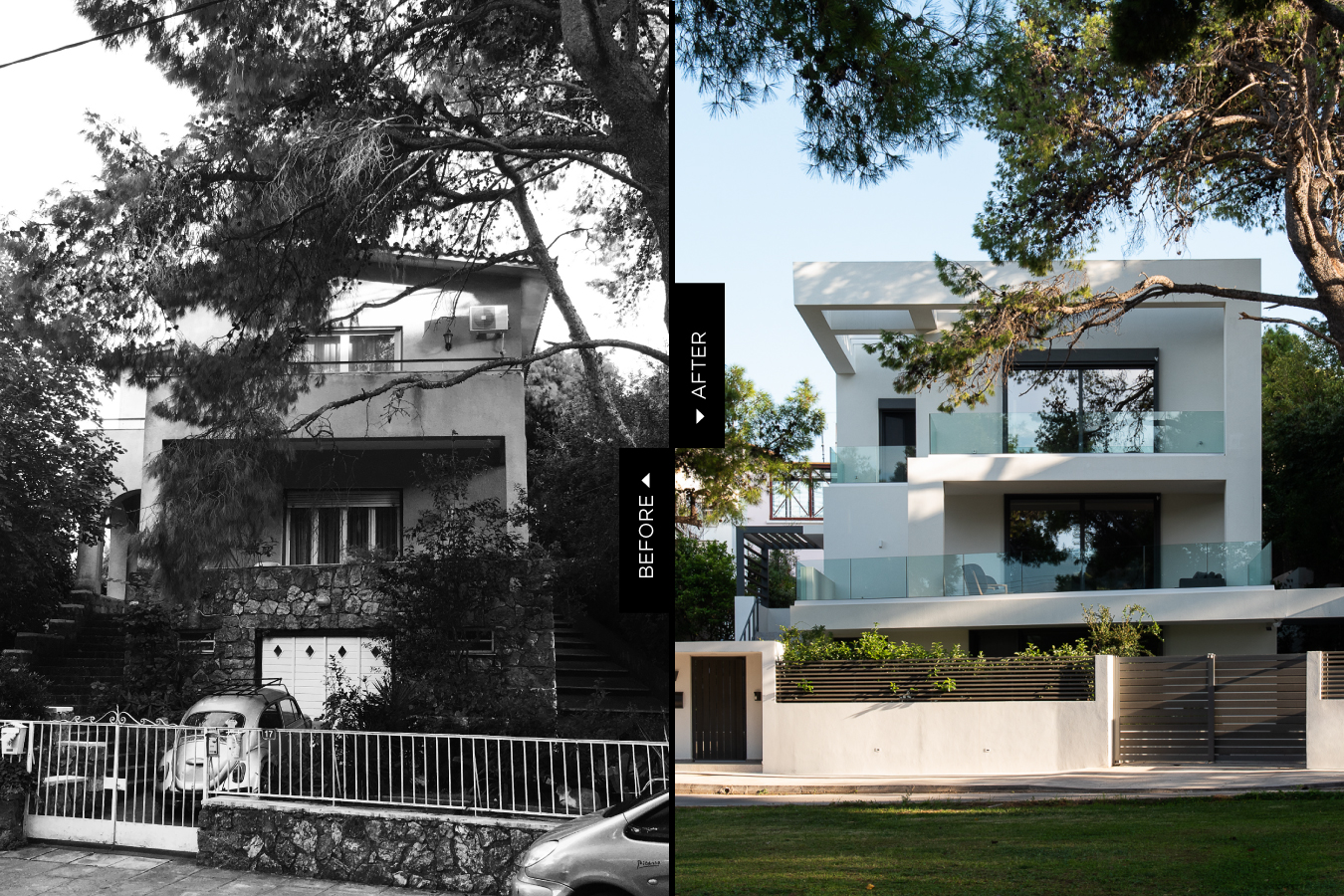
It was, finally, decided to keep the old structure. The reason was twofold. Firstly that the preliminary study showed that within the existing building shell a functional organisation could be achieved to cover the family needs and, secondly, the element of time – shorter in the case of remodeling. This was of great importance to the family.
The big challenge was to create an architectural proposal that would aesthetically improve the house and also take advantage of the external areas.
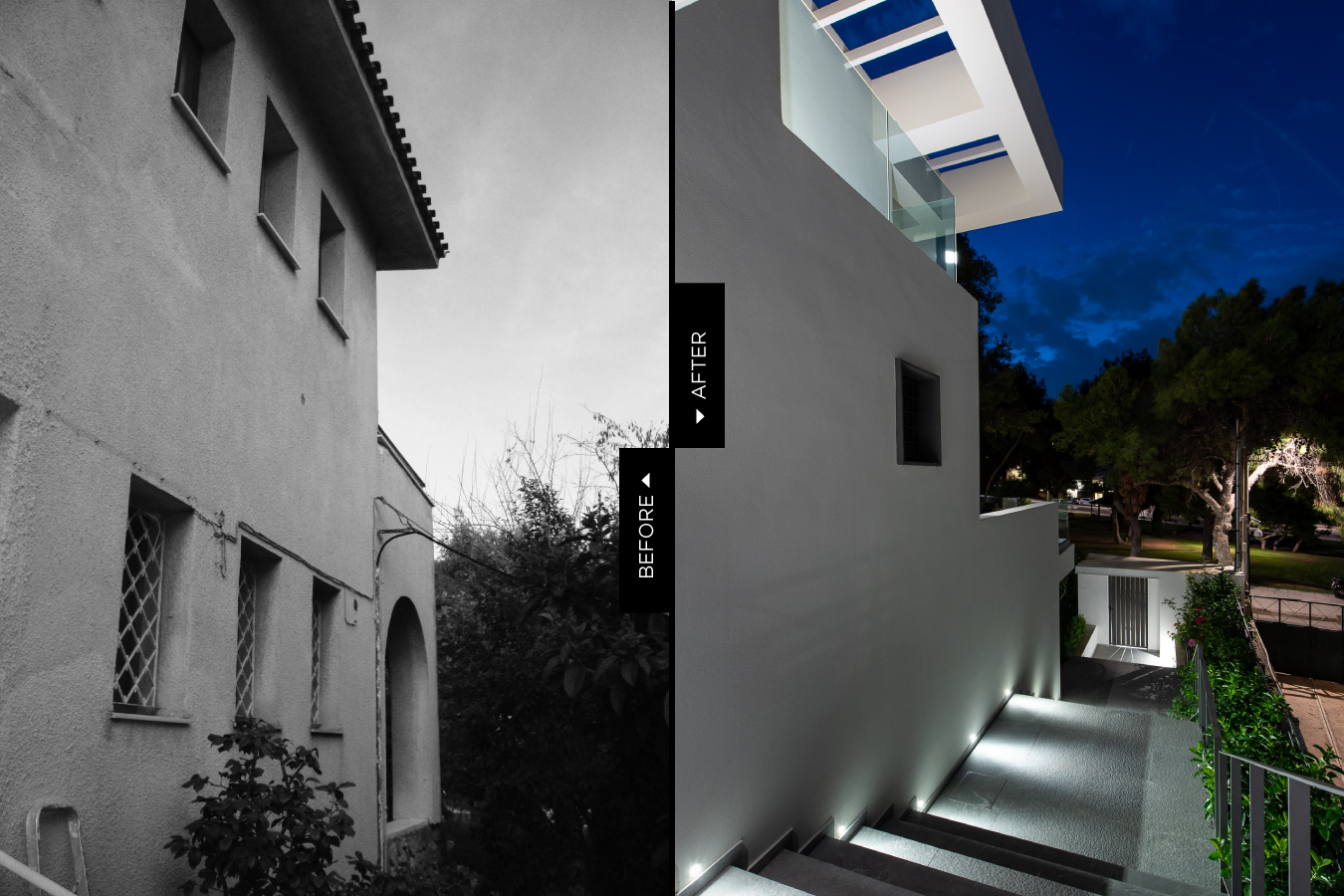
The critical decision to completely remodel the façades was taken in order to aesthetically simplify the existing structure. Also, to radically redesign the external areas so as to augment them functionally and visually, and to be able to use them as an integral part of the house.
A monolithic white volume now dominates the property. Grey architectural elements in the form of metal boxes identifying the windows protrude from the façades, breaking up and at the same time highlighting the white volume. The building’s outline at roof level extends beyond its maximum perimeter. Pergolas at roof level have been added on two sides providing shade at the upper floor verandahs.
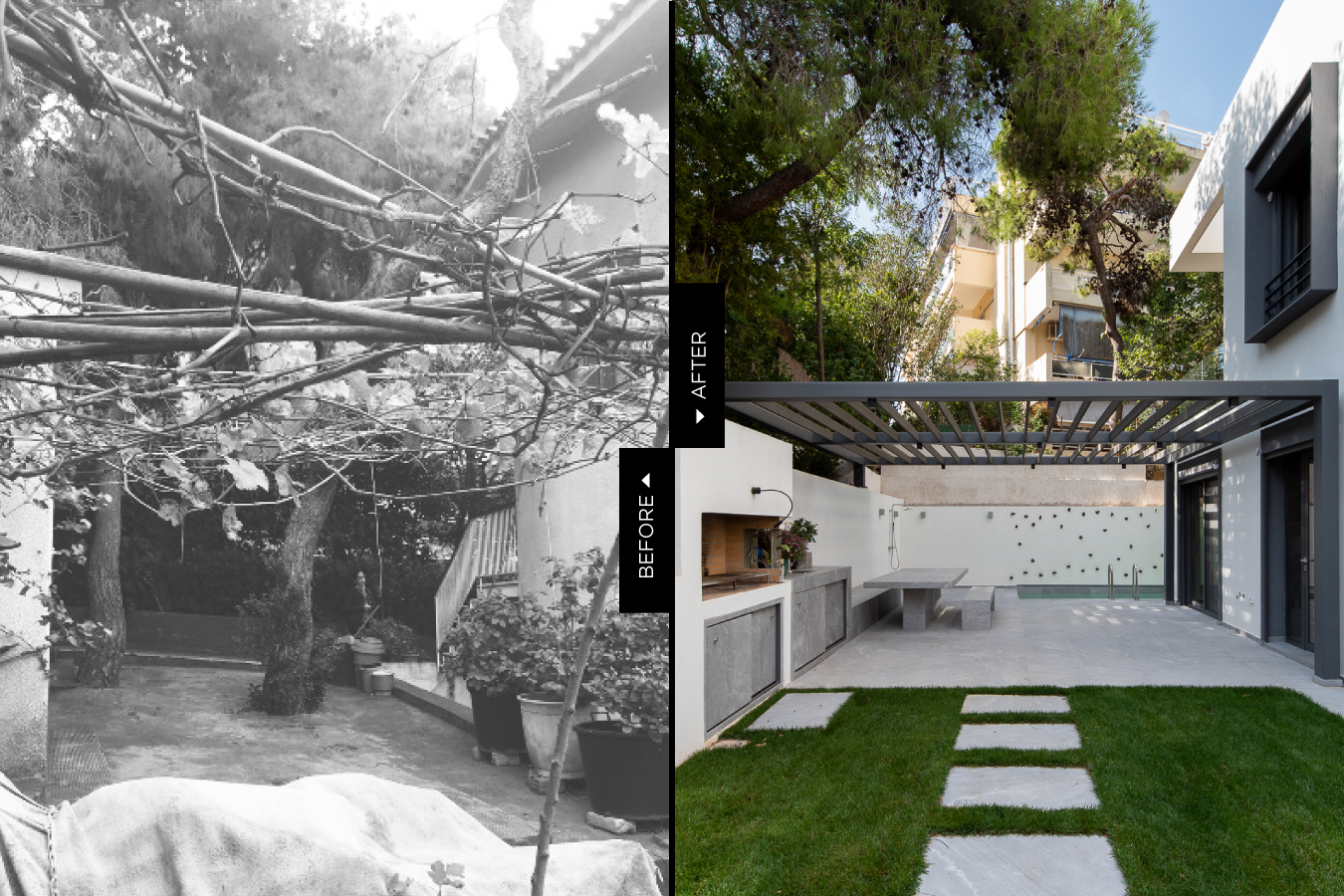
Emphasis was given in the design to increase natural light in all levels as well as to ensure “visual permeability” within the house proper, and also in the overall property.
Starting from the above, a new courtyard with BBQ at the back of the property was created as an extension of the kitchen and family room, and a 12,5m long x 2,25m wide swimming pool was sited along the side south-west property border. Its retaining wall – side border of the site – also acts as a climbing wall. For shading, as well as for identification, pergolas were placed in three areas (entrance, back yard and external parking area).
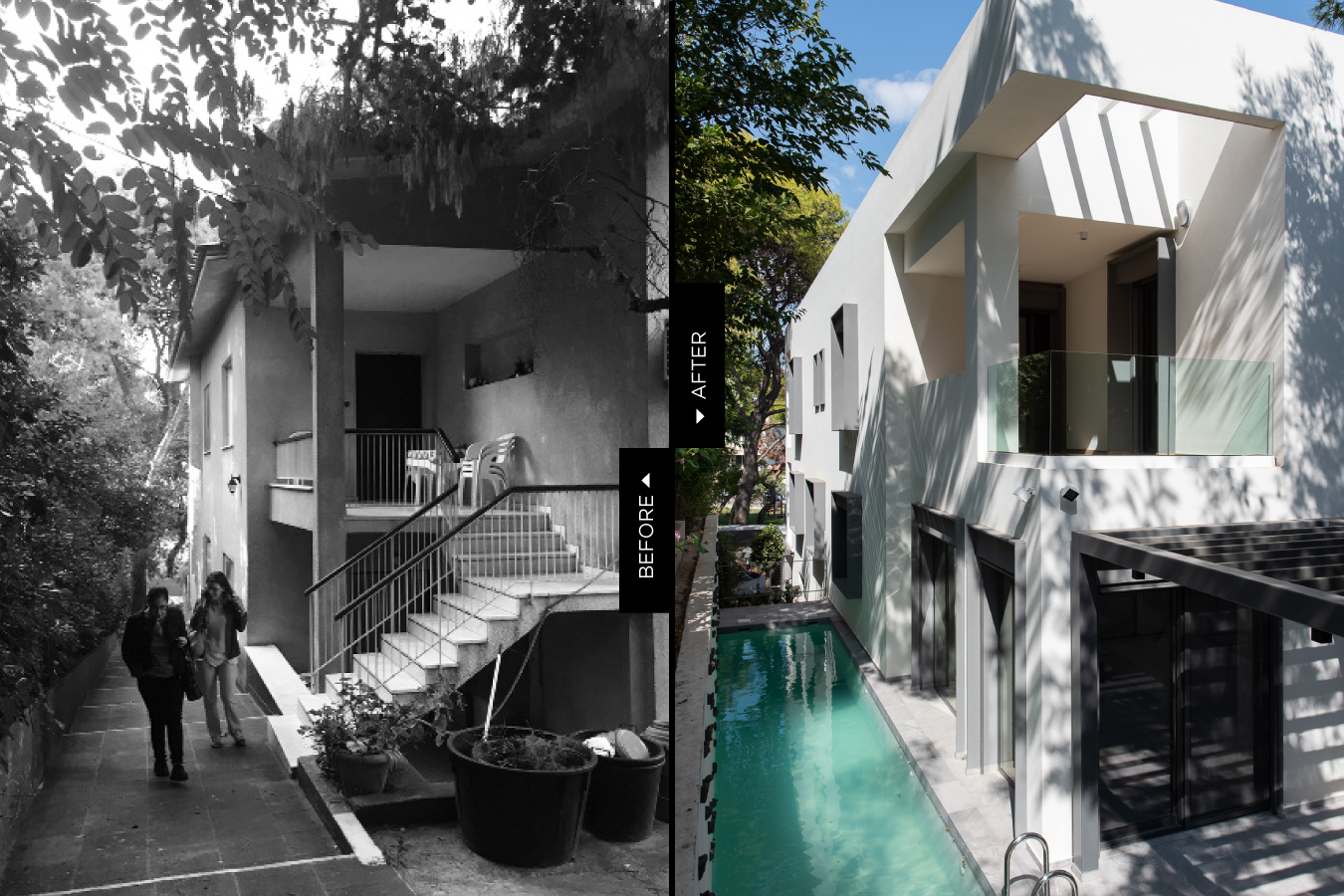
The living room verandah was, moreover, extended towards the property front, doubling its size, and now gives the impression of being part of the adjacent pine tree park.
Finally, where it was possible due to the stone loadbearing walls, the existing openings were enlarged. in order not to reduce the natural light with the addition of roller shutters, metal frames protruding from the building envelope were introduced to accommodate the shutters. Internally these frames also protrude creating seating areas in the bedrooms for family members to relax.
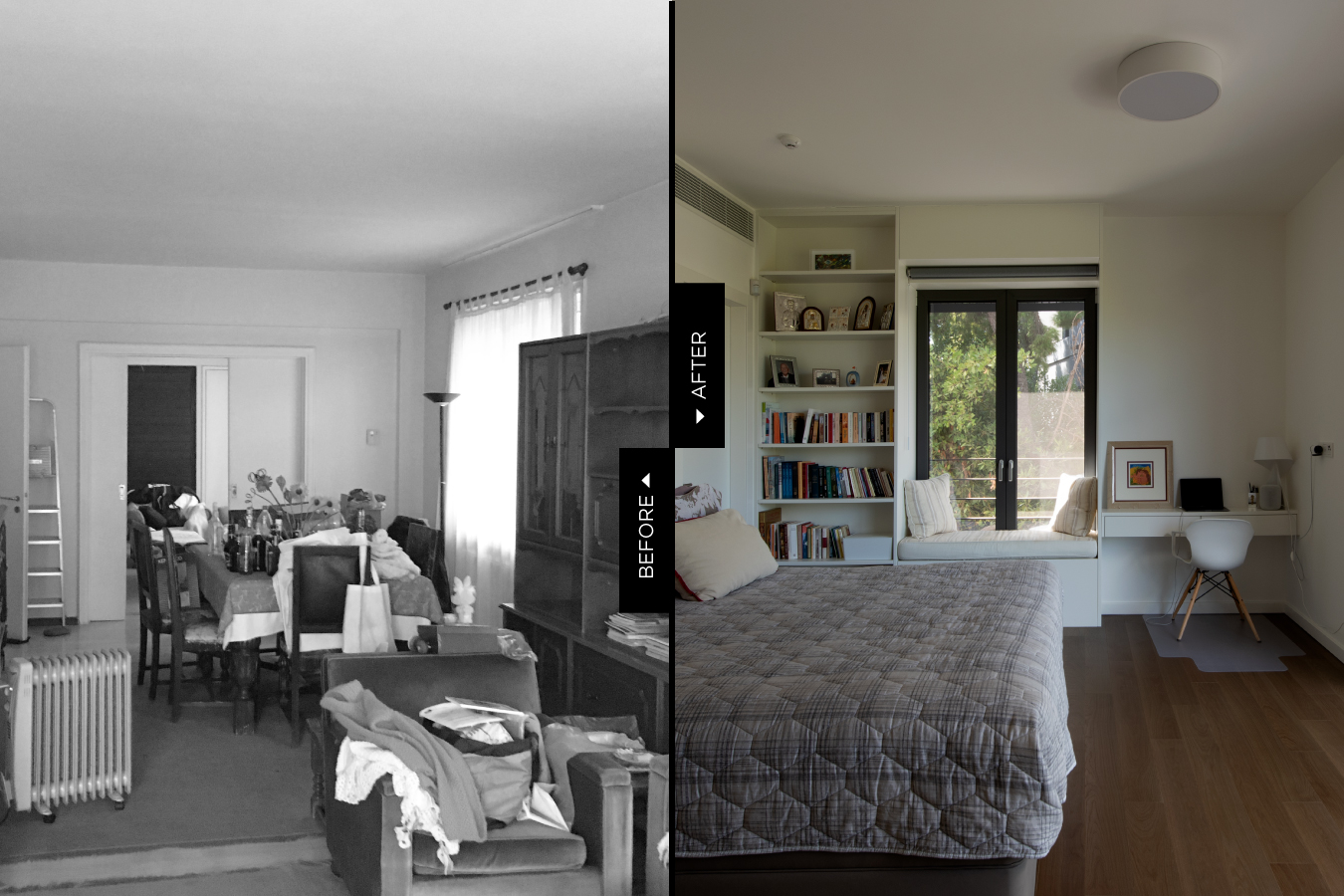
The internal layout is simple and functional. On the upper level have been located five bedrooms and the bathrooms. All rooms have access to balconies or verandahs.
On the ground floor, an open plan layout allows the L-shaped living and dining areas to be designed so as to face the park and, correspondingly, the kitchen and family room at the back look on to the newly created backyard with the BBQ area and the swimming pool. Finally, in the basement, the playroom-gym which can be transformed into a guest house, has been located along storage and utility areas.
Connecting all three levels is the new staircase. The two-storey east facing staircase window brings natural light deep into the house.
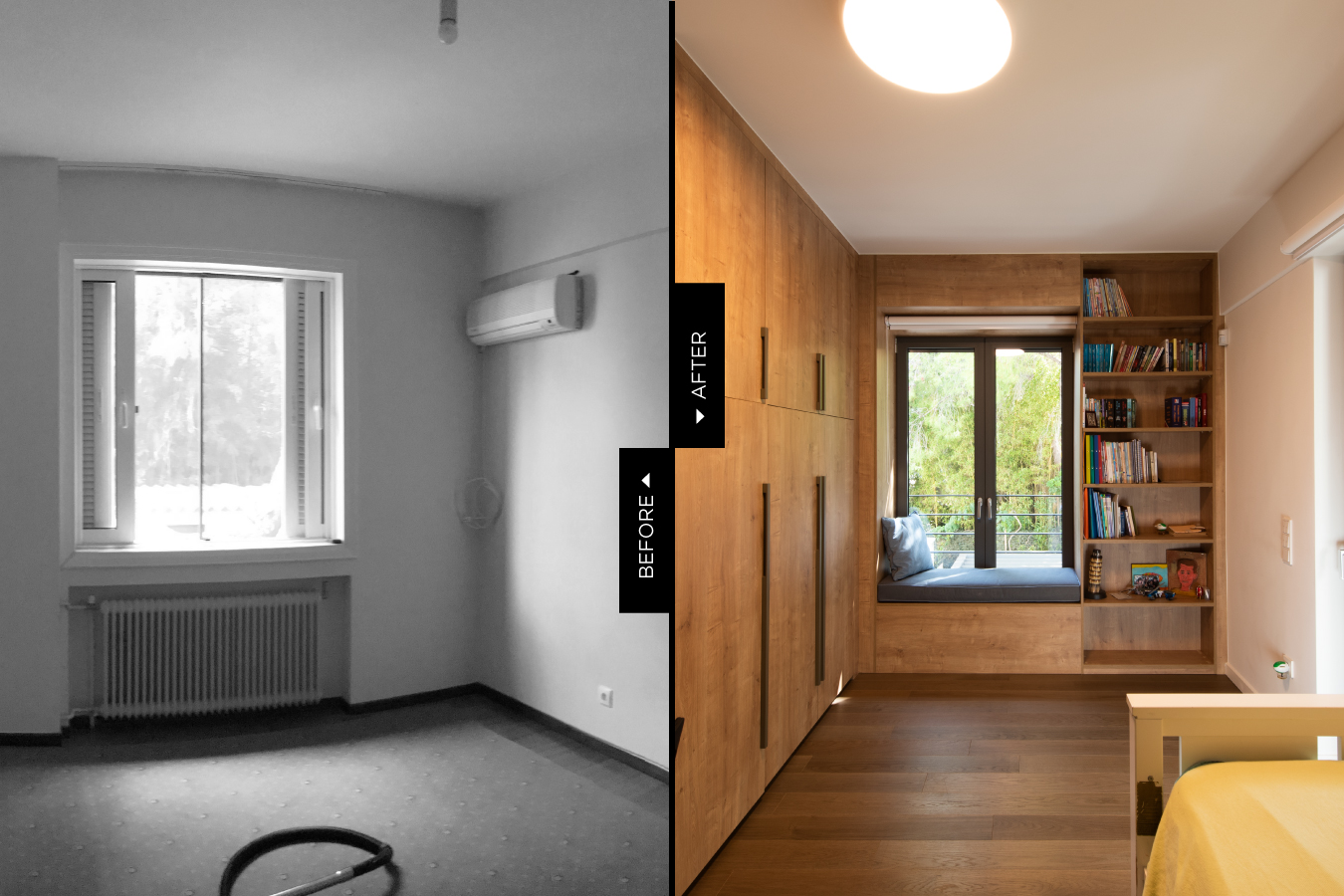
The choice of materials took into consideration the creation of simple, elegant and warm internal spaces, also ensuring durability and sustainability. Wood is dominant in the living and bedrooms areas, whereas in the kitchen, bathrooms and external areas, granite tiles in several dimensions, shades and styles where placed. The internal spaces have been largely painted white in order to achieve greater luminosity.
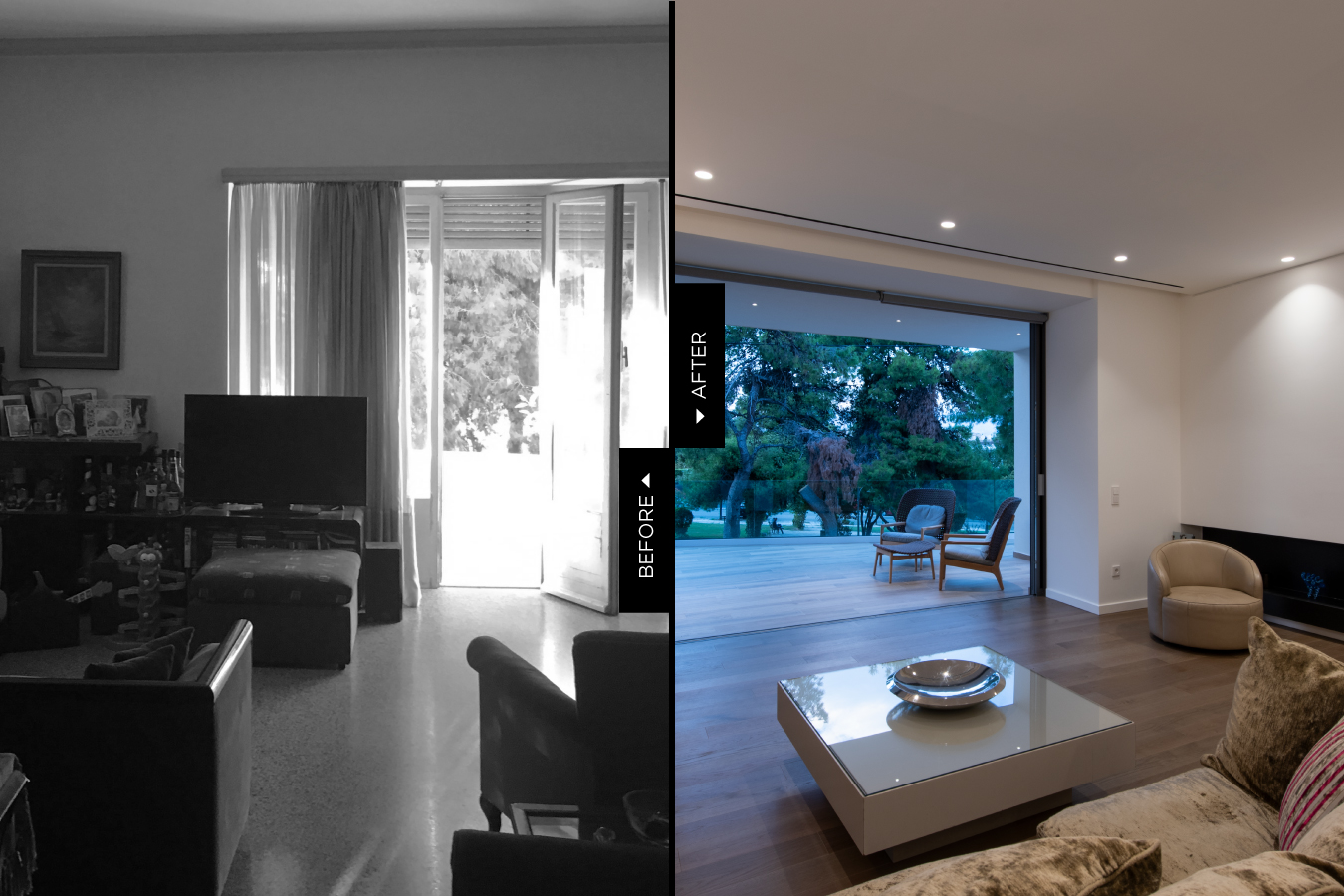
The choice of planting and the overall landscaping respected the existing dominant pine trees of the property. Native greek plants – olive tree, pomegranate, lemon tree and roses – have been added as well as climbing plants on the boundary walls. All non hardscape areas have been covered with a lawn and natural grass.
The whole building has been upgraded in terms of energy consumption with the use, inter alia, of external 10cm minimum thickness thermal insulations and the placement of thermally insulated window and door systems. All the MEP installations have been redesigned, and now all areas have underfloor heating. The house uses natural gas for heating and cooking.
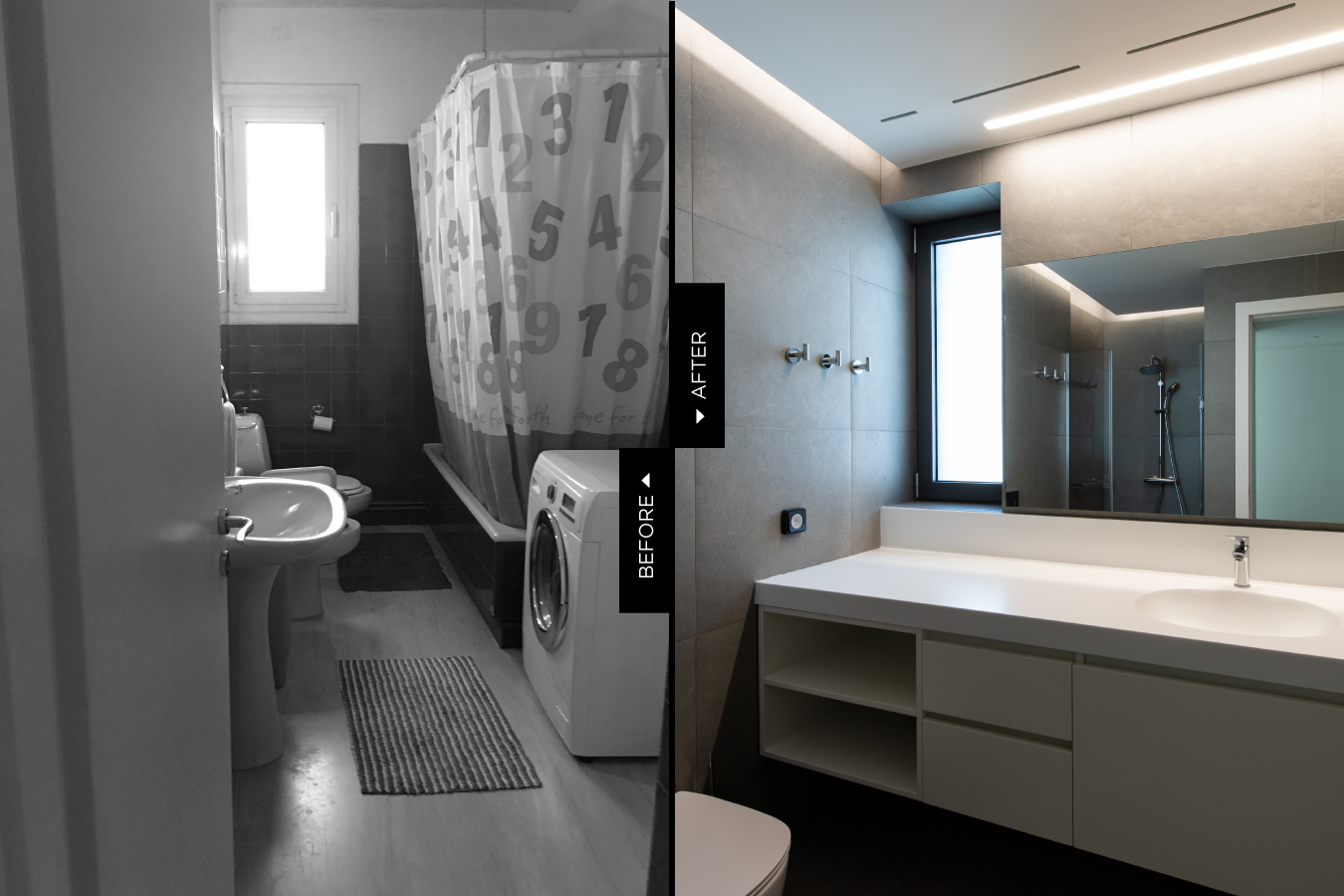
The construction itself had its challenges too. The semi-basement, of stone loadbearing walls occupying part of the ground floor over it, was extended within the building perimeter for the introduction of the central staircase, the elevator as well as storage and utility areas. Special reinforcements (gunite) were applied to the whole of the semi-basement and ground floor and all the columns of the building. The building foundations were reinforced wherever feasible. Special systems and low-weight materials were used in order to ensure that they would not overload the building.
The rocky ground was another element that complicated the works in terms of construction time. The fact that free space on the site was limited hindered both access and the maneuvering of machinery. For this reason special hand-operated machinery was used affording greater flexibility and construction safety.
The end product has achieved its preliminary target which was the transformation of the original house and its external areas into a modern, functional, elegant and timeless entity.
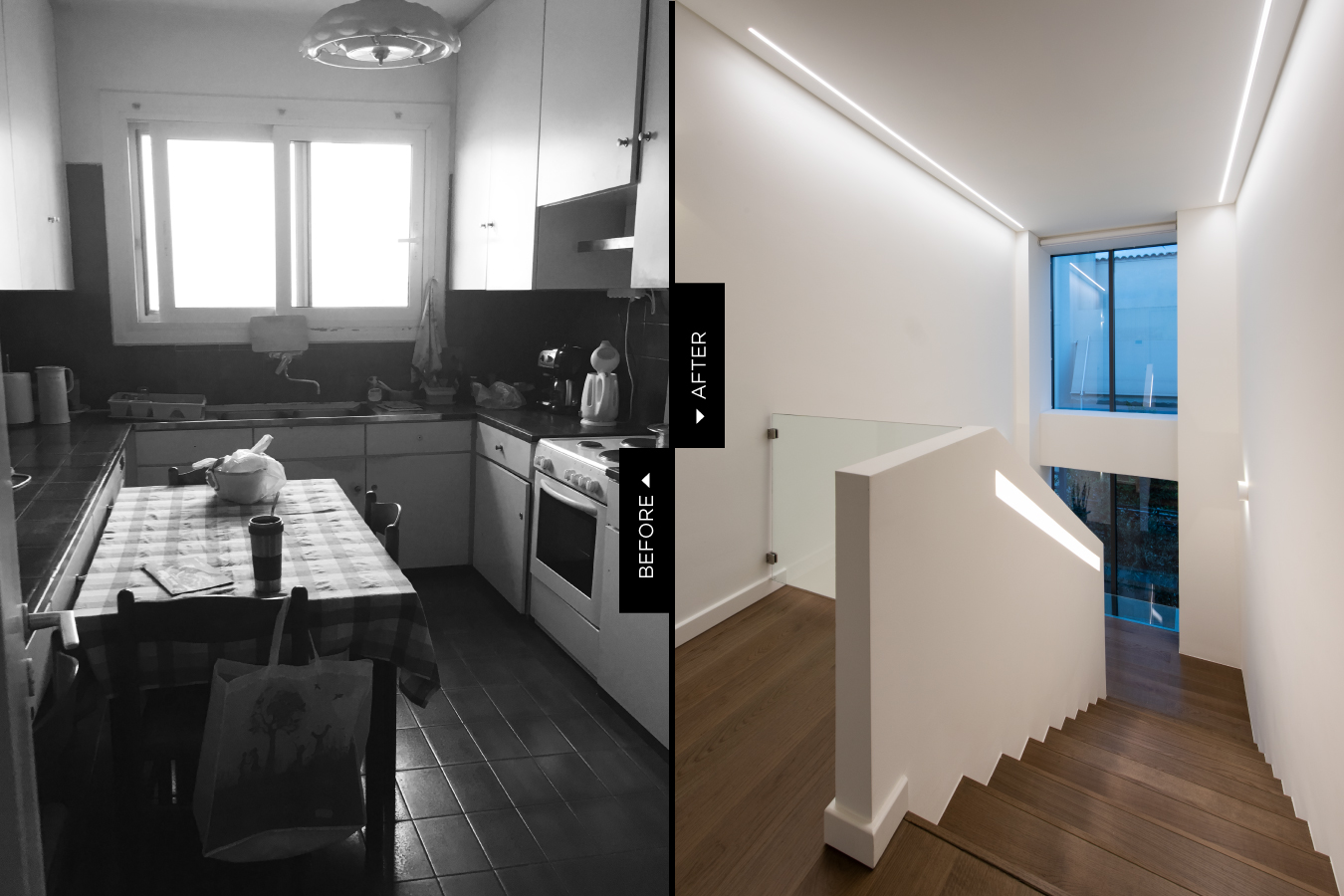
See more images here